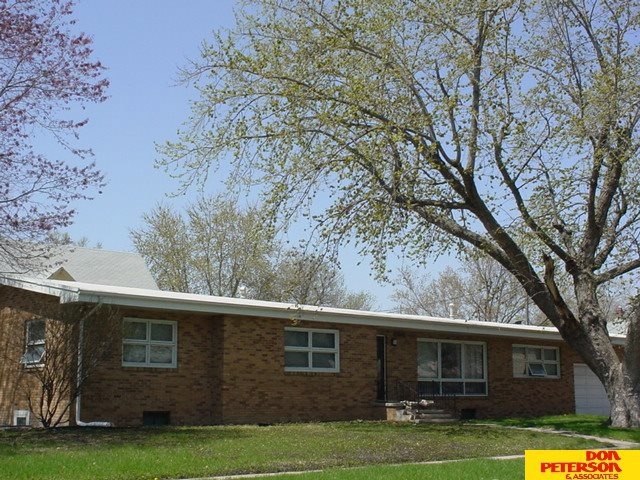
1005 N D St Fremont, NE 68025
Estimated Value: $215,000 - $242,000
Highlights
- Ranch Style House
- No HOA
- Shed
- Corner Lot
- 2 Car Attached Garage
- 3-minute walk to Izaak Walton Park
About This Home
As of March 2014Lot of built in, furnace new in 2006, shingles and siding new in 2002. Nice yard with sprinklers, fence, storage shed with electrical. Property sold as is.
Last Agent to Sell the Property
Don Peterson & Associates R E Brokerage Phone: 402-720-1281 License #20010490 Listed on: 11/11/2013
Home Details
Home Type
- Single Family
Year Built
- Built in 1955
Lot Details
- Lot Dimensions are 66 x 140
- Corner Lot
- Level Lot
- Sprinkler System
Parking
- 2 Car Attached Garage
Home Design
- Ranch Style House
- Brick Exterior Construction
- Composition Roof
- Vinyl Siding
Kitchen
- Oven
- Dishwasher
Flooring
- Wall to Wall Carpet
- Vinyl
Bedrooms and Bathrooms
- 5 Bedrooms
Outdoor Features
- Shed
Schools
- Bell Field Elementary School
- Fremont Middle School
- Fremont High School
Utilities
- Forced Air Heating and Cooling System
- Heating System Uses Gas
Additional Features
- Basement
Community Details
- No Home Owners Association
Listing and Financial Details
- Assessor Parcel Number 270000798
Ownership History
Purchase Details
Purchase Details
Similar Homes in Fremont, NE
Home Values in the Area
Average Home Value in this Area
Purchase History
| Date | Buyer | Sale Price | Title Company |
|---|---|---|---|
| Roets James F | $115,000 | -- | |
| -- | $96,000 | -- |
Property History
| Date | Event | Price | Change | Sq Ft Price |
|---|---|---|---|---|
| 03/13/2014 03/13/14 | Sold | $115,000 | -4.2% | $48 / Sq Ft |
| 02/05/2014 02/05/14 | Pending | -- | -- | -- |
| 11/11/2013 11/11/13 | For Sale | $120,000 | -- | $50 / Sq Ft |
Tax History Compared to Growth
Tax History
| Year | Tax Paid | Tax Assessment Tax Assessment Total Assessment is a certain percentage of the fair market value that is determined by local assessors to be the total taxable value of land and additions on the property. | Land | Improvement |
|---|---|---|---|---|
| 2024 | -- | $170,553 | $33,600 | $136,953 |
| 2023 | $0 | $187,767 | $30,100 | $157,667 |
| 2022 | $2,978 | $150,686 | $25,480 | $125,206 |
| 2021 | $1,904 | $130,782 | $19,488 | $111,294 |
| 2020 | $1,904 | $120,973 | $18,026 | $102,947 |
| 2019 | $1,904 | $114,434 | $17,052 | $97,382 |
| 2018 | $0 | $108,985 | $16,240 | $92,745 |
| 2017 | $0 | $100,570 | $16,240 | $84,330 |
| 2016 | $1,873 | $98,900 | $16,240 | $82,660 |
| 2015 | $1,852 | $98,900 | $16,240 | $82,660 |
| 2012 | -- | $18,665 | $18,665 | $0 |
Agents Affiliated with this Home
-
Angie Hazen

Seller's Agent in 2014
Angie Hazen
Don Peterson & Associates R E
(402) 720-1281
38 Total Sales
-
Marj Carlson

Buyer's Agent in 2014
Marj Carlson
Nebraska Realty
(402) 990-2062
41 Total Sales
Map
Source: Great Plains Regional MLS
MLS Number: 21320461
APN: 270000798
- 1136 N D St Unit 1138
- 1152 N D St
- 233 E Linden Ave
- 1205 N Clarkson St
- 733 N H St
- 845 S Howard St
- 821 N I St
- 1450 N D St
- 240 E 15th St
- 1535 N Broad St
- 450 W 6th St
- TBD County Rd U Blvd & Highway 275
- 1262 E Sandcherry Rd Unit Lot 13
- 1086 E Sandcherry Rd Unit lot 7
- 1312 E Sandcherry Rd Unit Lot 15
- 1054 E Sandcherry Rd Unit Lot 6
- 1626 N C St
- 646 W 8th St
- 1647 N Clarkson St
- 309 N L St
