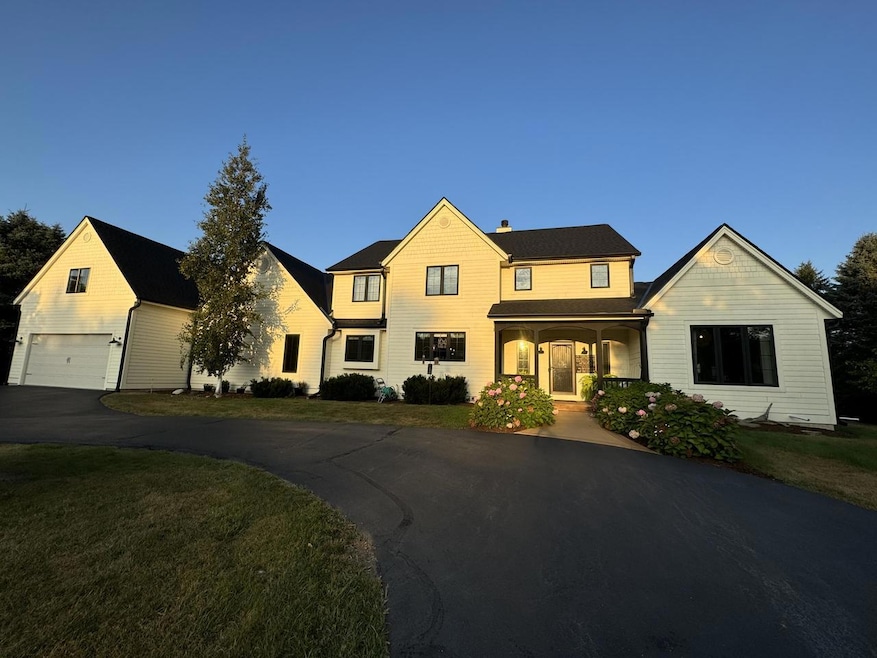
1005 N Dousman Rd Oconomowoc, WI 53066
Highlights
- 2.16 Acre Lot
- Main Floor Primary Bedroom
- 6 Car Attached Garage
- Summit Elementary School Rated A
- Whirlpool Bathtub
- Walk-In Closet
About This Home
As of November 2024This custom-built chic modern farmhouse offers a private, country feel near town and Genesee Lakes. It has 5 bedrooms, 4 full baths, and 1 half bath, and borders a 2-mile path in Summit Park. The main floor features hand-milled wood floors, radiant heating, large windows, a vaulted office, open kitchen with high-end appliances, double fireplace, and a mudroom with custom lockers. The primary suite has a luxurious bath, walk-in shower, and whirlpool tub. Upstairs has 4 bedrooms (or 3 + craft room) and 2 full baths.The garage has a 1,070 sq ft addition, room for 6 cars. The backyard offers a patio, 3-season porch, mature trees, and fire pit. New roof, gutters, and downspouts in 2022. AO with bump!
Last Agent to Sell the Property
Elements Realty LLC License #53378-90 Listed on: 09/19/2024
Home Details
Home Type
- Single Family
Est. Annual Taxes
- $8,774
Year Built
- Built in 2005
Parking
- 6 Car Attached Garage
- Garage Door Opener
- 1 to 5 Parking Spaces
Home Design
- Aluminum Trim
Interior Spaces
- 5,570 Sq Ft Home
- 2-Story Property
Kitchen
- Oven
- Range
- Microwave
- Dishwasher
Bedrooms and Bathrooms
- 5 Bedrooms
- Primary Bedroom on Main
- En-Suite Primary Bedroom
- Walk-In Closet
- Whirlpool Bathtub
- Bathtub with Shower
Laundry
- Dryer
- Washer
Partially Finished Basement
- Basement Fills Entire Space Under The House
- Sump Pump
Schools
- Oconomowoc High School
Utilities
- Forced Air Heating and Cooling System
- Heating System Uses Natural Gas
- Well Required
- Septic System
- High Speed Internet
Additional Features
- Patio
- 2.16 Acre Lot
Listing and Financial Details
- Exclusions: peonies in the back yard; doors hung in the screen porch;All metal and plastic shelving in basement, Ring Doorbell and Google Camera, 2 freezers in basement; ping pong table; bar downstairs.
- Seller Concessions Offered
Ownership History
Purchase Details
Home Financials for this Owner
Home Financials are based on the most recent Mortgage that was taken out on this home.Purchase Details
Home Financials for this Owner
Home Financials are based on the most recent Mortgage that was taken out on this home.Purchase Details
Purchase Details
Purchase Details
Similar Homes in Oconomowoc, WI
Home Values in the Area
Average Home Value in this Area
Purchase History
| Date | Type | Sale Price | Title Company |
|---|---|---|---|
| Warranty Deed | $1,275,000 | Frontier Title | |
| Warranty Deed | $760,000 | Frontier Title | |
| Warranty Deed | $37,000 | -- | |
| Quit Claim Deed | -- | -- | |
| Deed | $37,000 | -- |
Mortgage History
| Date | Status | Loan Amount | Loan Type |
|---|---|---|---|
| Open | $792,000 | New Conventional | |
| Previous Owner | $88,000 | New Conventional | |
| Previous Owner | $113,000 | New Conventional | |
| Previous Owner | $510,000 | New Conventional | |
| Previous Owner | $68,000 | Credit Line Revolving | |
| Previous Owner | $454,000 | New Conventional | |
| Previous Owner | $42,400 | Future Advance Clause Open End Mortgage | |
| Previous Owner | $30,000 | Stand Alone Second | |
| Previous Owner | $187,200 | Unknown | |
| Previous Owner | $100,000 | Unknown | |
| Previous Owner | $38,000 | Unknown |
Property History
| Date | Event | Price | Change | Sq Ft Price |
|---|---|---|---|---|
| 11/14/2024 11/14/24 | Sold | $1,275,000 | 0.0% | $229 / Sq Ft |
| 09/19/2024 09/19/24 | For Sale | $1,275,000 | -- | $229 / Sq Ft |
Tax History Compared to Growth
Tax History
| Year | Tax Paid | Tax Assessment Tax Assessment Total Assessment is a certain percentage of the fair market value that is determined by local assessors to be the total taxable value of land and additions on the property. | Land | Improvement |
|---|---|---|---|---|
| 2024 | $9,489 | $766,800 | $95,000 | $671,800 |
| 2023 | $8,774 | $766,800 | $95,000 | $671,800 |
| 2022 | $8,469 | $766,800 | $95,000 | $671,800 |
| 2021 | $5,715 | $415,500 | $79,200 | $336,300 |
| 2020 | $5,703 | $404,200 | $79,200 | $325,000 |
| 2019 | $5,578 | $404,200 | $79,200 | $325,000 |
| 2018 | $5,385 | $404,200 | $79,200 | $325,000 |
| 2017 | $6,280 | $404,200 | $79,200 | $325,000 |
| 2016 | $5,443 | $404,200 | $79,200 | $325,000 |
| 2015 | $5,536 | $404,200 | $79,200 | $325,000 |
| 2014 | $5,872 | $404,200 | $79,200 | $325,000 |
| 2013 | $5,872 | $406,200 | $79,200 | $327,000 |
Agents Affiliated with this Home
-
Beaudrae Mitcham
B
Seller's Agent in 2024
Beaudrae Mitcham
Elements Realty LLC
(262) 366-8699
4 in this area
130 Total Sales
-
Timothy Michelic

Buyer's Agent in 2024
Timothy Michelic
Realty Executives - Integrity
(262) 370-7761
5 in this area
112 Total Sales
Map
Source: Metro MLS
MLS Number: 1892658
APN: SUMT-0685-979-005
- 954 N Dousman Rd
- 950 N Dousman Rd
- 1330 N Dousman Rd
- 628 Sedge Meadow Ct
- W354N6260 Williams St
- 1620 N Dousman Rd
- 36439 Silver Maple Ln
- 36741 Beaver Ct
- 599 Twin Creeks Dr
- 578 Twin Creeks Dr
- 584 Twin Creeks Dr
- 149 Twin Creeks Dr
- Lt132 Twin Creeks Dr
- Lt131 Twin Creeks Dr
- Lt130 Twin Creeks Dr
- Lt129 Twin Creeks Dr
- 1421 N Golden Lake Rd
- 1270 Corporate Center Dr
- 199 Cramer Ave
- 148 Arnold Ct
