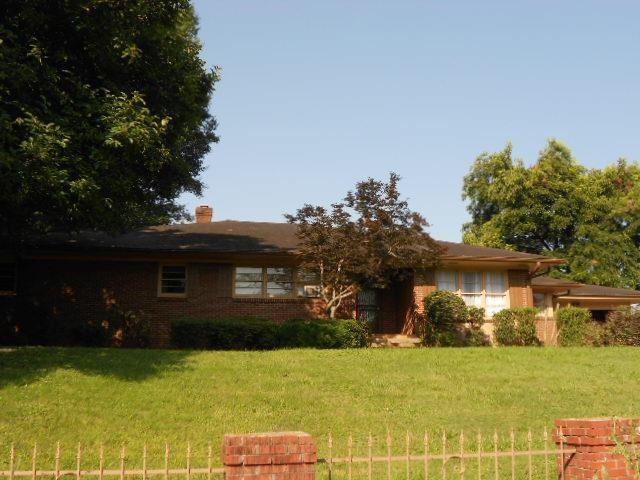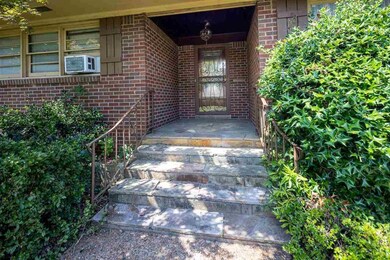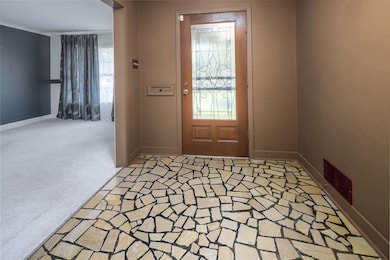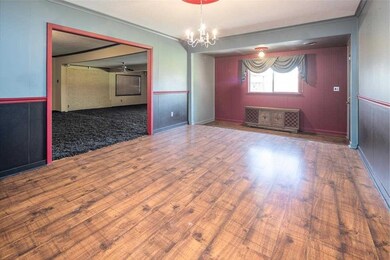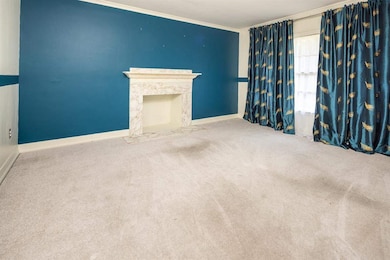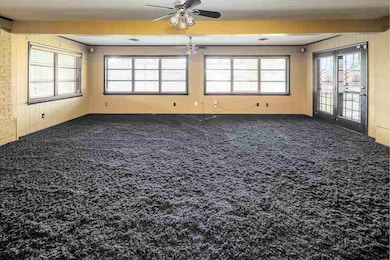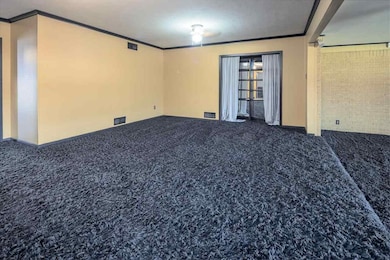
1005 N Idlewild St Memphis, TN 38107
Vollintine Evergreen NeighborhoodHighlights
- 0.42 Acre Lot
- Wood Flooring
- Attic
- Traditional Architecture
- Whirlpool Bathtub
- Den
About This Home
As of September 2021Looking for over 3000 square feet on one floor? You've found it in this Vollintine Evergreen traditional! Tons of space and loads of character in this fantastic three bedroom home. Separate living and dining rooms plus a huge den. All bedrooms are large with multiple closets. Updated kitchen with granite, stainless appliances and metal cabinets. Original hardwoods in most of the home, some of which are currently covered with carpet. Large two car garage with even more storage space!
Last Agent to Sell the Property
Fast Track Realty, LLC License #282986 Listed on: 07/25/2021
Home Details
Home Type
- Single Family
Est. Annual Taxes
- $1,744
Year Built
- Built in 1952
Lot Details
- 0.42 Acre Lot
- Lot Dimensions are 120x154
- Wood Fence
- Brick Fence
- Landscaped
- Few Trees
Home Design
- Traditional Architecture
- Slab Foundation
- Composition Shingle Roof
Interior Spaces
- 3,000-3,199 Sq Ft Home
- 3,057 Sq Ft Home
- 1-Story Property
- Some Wood Windows
- Window Treatments
- Entrance Foyer
- Living Room with Fireplace
- Dining Room
- Den
- Storage Room
- Permanent Attic Stairs
Kitchen
- Eat-In Kitchen
- Breakfast Bar
- Oven or Range
- Dishwasher
Flooring
- Wood
- Partially Carpeted
- Tile
Bedrooms and Bathrooms
- 3 Main Level Bedrooms
- Dual Vanity Sinks in Primary Bathroom
- Whirlpool Bathtub
- Bathtub With Separate Shower Stall
Laundry
- Laundry Room
- Dryer
- Washer
Home Security
- Storm Doors
- Iron Doors
Parking
- 2 Car Attached Garage
- Front Facing Garage
- Driveway
Outdoor Features
- Patio
- Porch
Utilities
- Central Heating and Cooling System
- Cable TV Available
Community Details
- Vollintine Hills Subdivision
Listing and Financial Details
- Assessor Parcel Number 041024 00008
Ownership History
Purchase Details
Home Financials for this Owner
Home Financials are based on the most recent Mortgage that was taken out on this home.Purchase Details
Home Financials for this Owner
Home Financials are based on the most recent Mortgage that was taken out on this home.Purchase Details
Home Financials for this Owner
Home Financials are based on the most recent Mortgage that was taken out on this home.Purchase Details
Purchase Details
Home Financials for this Owner
Home Financials are based on the most recent Mortgage that was taken out on this home.Purchase Details
Home Financials for this Owner
Home Financials are based on the most recent Mortgage that was taken out on this home.Similar Homes in Memphis, TN
Home Values in the Area
Average Home Value in this Area
Purchase History
| Date | Type | Sale Price | Title Company |
|---|---|---|---|
| Warranty Deed | $250,000 | Preferred Title & Escrow Llc | |
| Warranty Deed | $124,800 | Stewart Title Of Memphis Inc | |
| Interfamily Deed Transfer | -- | None Available | |
| Interfamily Deed Transfer | -- | -- | |
| Interfamily Deed Transfer | -- | -- | |
| Warranty Deed | $169,900 | Stewart Title Of Memphis Inc |
Mortgage History
| Date | Status | Loan Amount | Loan Type |
|---|---|---|---|
| Open | $3,347 | FHA | |
| Open | $8,844 | FHA | |
| Open | $60,960 | FHA | |
| Open | $245,471 | FHA | |
| Previous Owner | $122,539 | FHA | |
| Previous Owner | $3,500 | Unknown | |
| Previous Owner | $218,275 | FHA | |
| Previous Owner | $206,240 | New Conventional | |
| Previous Owner | $197,500 | Unknown | |
| Previous Owner | $135,920 | Purchase Money Mortgage | |
| Previous Owner | $70,000 | Credit Line Revolving | |
| Previous Owner | $50,000 | Credit Line Revolving | |
| Closed | $33,980 | No Value Available |
Property History
| Date | Event | Price | Change | Sq Ft Price |
|---|---|---|---|---|
| 09/09/2021 09/09/21 | Sold | $250,000 | +0.2% | $83 / Sq Ft |
| 08/25/2021 08/25/21 | Pending | -- | -- | -- |
| 08/04/2021 08/04/21 | For Sale | $249,500 | 0.0% | $83 / Sq Ft |
| 08/03/2021 08/03/21 | Pending | -- | -- | -- |
| 07/25/2021 07/25/21 | For Sale | $249,500 | +99.9% | $83 / Sq Ft |
| 07/30/2012 07/30/12 | Sold | $124,800 | -26.2% | $39 / Sq Ft |
| 04/23/2012 04/23/12 | Pending | -- | -- | -- |
| 04/17/2012 04/17/12 | For Sale | $169,000 | -- | $53 / Sq Ft |
Tax History Compared to Growth
Tax History
| Year | Tax Paid | Tax Assessment Tax Assessment Total Assessment is a certain percentage of the fair market value that is determined by local assessors to be the total taxable value of land and additions on the property. | Land | Improvement |
|---|---|---|---|---|
| 2025 | $1,744 | $77,900 | $9,850 | $68,050 |
| 2024 | $1,744 | $51,450 | $4,775 | $46,675 |
| 2023 | $3,134 | $51,450 | $4,775 | $46,675 |
| 2022 | $3,134 | $51,450 | $4,775 | $46,675 |
| 2021 | $1,396 | $51,450 | $4,775 | $46,675 |
| 2020 | $3,110 | $42,925 | $4,775 | $38,150 |
| 2019 | $1,372 | $42,925 | $4,775 | $38,150 |
| 2018 | $1,372 | $42,925 | $4,775 | $38,150 |
| 2017 | $1,404 | $42,925 | $4,775 | $38,150 |
| 2016 | $1,608 | $36,800 | $0 | $0 |
| 2014 | $1,608 | $36,800 | $0 | $0 |
Agents Affiliated with this Home
-
Elizabeth Glosson

Seller's Agent in 2021
Elizabeth Glosson
Fast Track Realty, LLC
(901) 336-8103
4 in this area
133 Total Sales
-
Taylor Lewis

Buyer's Agent in 2021
Taylor Lewis
Renshaw Company, REALTORS
(901) 214-6115
5 in this area
134 Total Sales
-
Lisa Harris

Seller's Agent in 2012
Lisa Harris
Crye-Leike
(901) 870-6362
1 in this area
121 Total Sales
-
Sherry Cole

Buyer's Agent in 2012
Sherry Cole
John Green & Co., REALTORS
(901) 853-2055
106 Total Sales
Map
Source: Memphis Area Association of REALTORS®
MLS Number: 10104869
APN: 04-1024-0-0008
- 1049 N Idlewild St
- 1856 Monticello Dr
- 1856 N Rainbow Dr
- 914 N Auburndale St
- 1031 N Belvedere Blvd
- 883 N Mclean Blvd
- 1021 N Barksdale St
- 1906 Vollintine Ave
- 1915 Edward Ave
- 865 N Evergreen St
- 1611 S Michelle Cir
- 920 N Barksdale St
- 990 N Avalon St
- 1009 University St
- 1024 Maury St
- 802 N Mclean Blvd
- 889 N Avalon St
- 967 Maury St
- 1556 Vollintine Ave
- 1659 Jackson Ave
