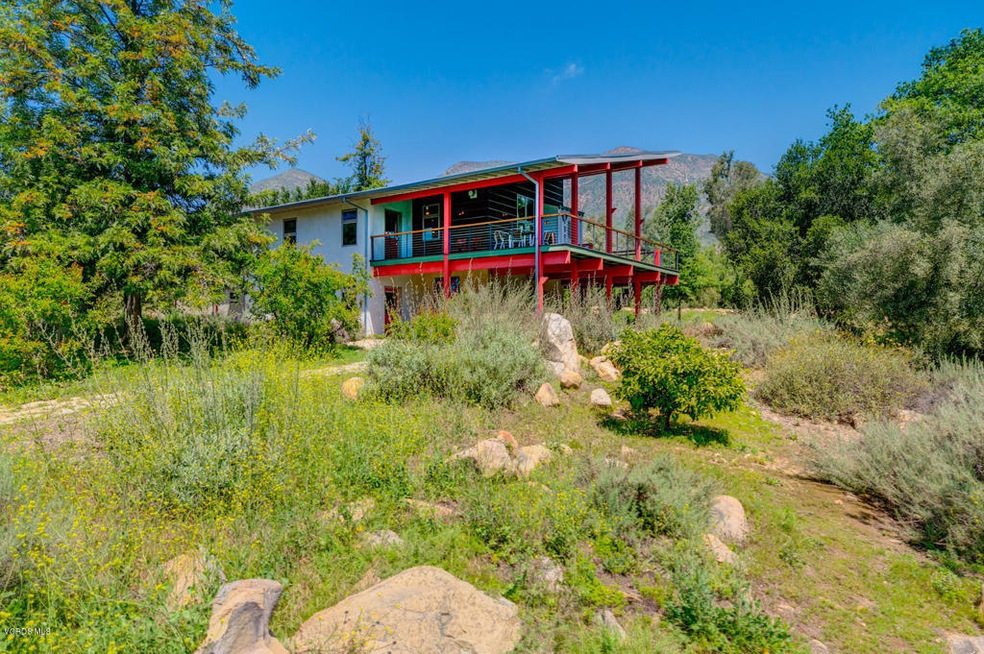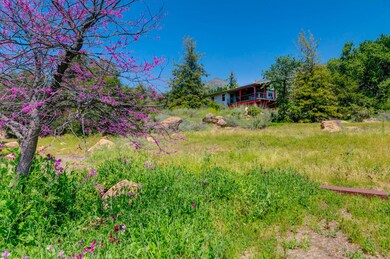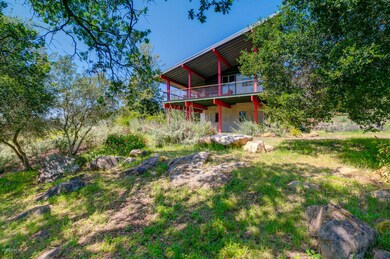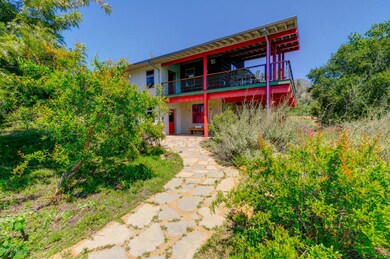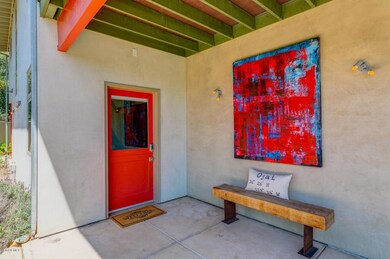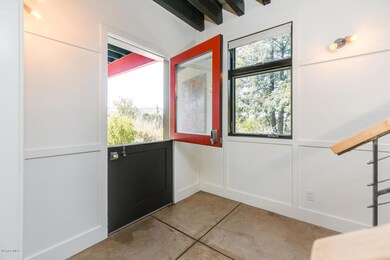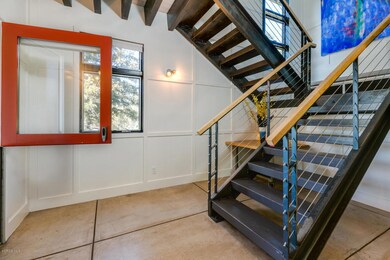
Highlights
- Guest House
- Art Studio
- Primary Bedroom Suite
- Horse Property
- Rooftop Deck
- Updated Kitchen
About This Home
As of June 2021Embrace an active lifestyle in this Ojai modern contemporary masterpiece. When architecture and nature meet the outcome is simply amazing. This stunning state of the art Green Home embraces the natural surroundings which brings the true environmental essence of Ojai to heart. Casa Verde rests on 2 private knoll top acres with amazing 360 degree views. The grounds include a separate guest house and studio equipped with stainless steel appliances and a three-car garage. Inside, offers high beamed ceilings, a chef's kitchen, radiant heated flooring. The enviable lower level is a delight, equipped with a rock climbing wall, multiple play areas, and more. This property offers complete privacy and is a quick 1/2 mile stroll to downtown Ojai, and minutes away from some of the best hiking trails in the Ojai Valley. Casa Verde is perfect for everyday living and entertaining.
Last Agent to Sell the Property
LIV Sotheby's International Realty Ojai License #01916136 Listed on: 05/01/2020

Home Details
Home Type
- Single Family
Est. Annual Taxes
- $41,951
Year Built
- Built in 2007 | Remodeled
Lot Details
- 2.02 Acre Lot
- Kennel
- Land Lease
- Property is zoned R-O-2
Parking
- 3 Car Garage
- Parking Available
- Three Garage Doors
Home Design
- Contemporary Architecture
- Modern Architecture
- Slab Foundation
- Metal Roof
- Stucco
Interior Spaces
- 3,244 Sq Ft Home
- 2-Story Property
- Built-In Features
- Beamed Ceilings
- Recessed Lighting
- Family Room Off Kitchen
- Living Room with Fireplace
- Dining Room
- Home Office
- Art Studio
- Workshop
- Utility Room
- Laundry Room
- Concrete Flooring
- Mountain Views
Kitchen
- Updated Kitchen
- Open to Family Room
- Breakfast Bar
- Gas Oven or Range
- Range with Range Hood
- Dishwasher
- Kitchen Island
Bedrooms and Bathrooms
- 4 Bedrooms
- Primary Bedroom Suite
- Walk-In Closet
- Remodeled Bathroom
- Low Flow Toliet
Eco-Friendly Details
- Sustainability products and practices used to construct the property include biodegradable materials, recyclable materials, renewable materials, recycled materials, conserving methods
- Green Roof
- Energy-Efficient Appliances
- Energy-Efficient Windows
- Energy-Efficient Exposure or Shade
- Energy-Efficient Construction
- Energy-Efficient HVAC
- Energy-Efficient Lighting
- Energy-Efficient Insulation
- Energy-Efficient Doors
- Energy-Efficient Thermostat
- Solar Heating System
- Water-Smart Landscaping
Outdoor Features
- Horse Property
- Balcony
- Rooftop Deck
- Covered patio or porch
Additional Homes
- Guest House
Utilities
- Heating Available
- Underground Utilities
- High-Efficiency Water Heater
- Conventional Septic
Community Details
- No Home Owners Association
Listing and Financial Details
- Assessor Parcel Number 0210011235
Ownership History
Purchase Details
Home Financials for this Owner
Home Financials are based on the most recent Mortgage that was taken out on this home.Purchase Details
Home Financials for this Owner
Home Financials are based on the most recent Mortgage that was taken out on this home.Purchase Details
Purchase Details
Purchase Details
Similar Homes in Ojai, CA
Home Values in the Area
Average Home Value in this Area
Purchase History
| Date | Type | Sale Price | Title Company |
|---|---|---|---|
| Grant Deed | $3,310,000 | First American Title Company | |
| Grant Deed | $2,500,000 | First American Title Company | |
| Interfamily Deed Transfer | -- | None Available | |
| Quit Claim Deed | -- | None Available | |
| Interfamily Deed Transfer | -- | None Available | |
| Grant Deed | $775,000 | Gateway Title Company |
Mortgage History
| Date | Status | Loan Amount | Loan Type |
|---|---|---|---|
| Open | $2,648,000 | New Conventional | |
| Previous Owner | $1,500,000 | New Conventional | |
| Previous Owner | $100,000 | Credit Line Revolving |
Property History
| Date | Event | Price | Change | Sq Ft Price |
|---|---|---|---|---|
| 06/08/2021 06/08/21 | Sold | $3,310,000 | -1.9% | $1,020 / Sq Ft |
| 04/28/2021 04/28/21 | Pending | -- | -- | -- |
| 04/22/2021 04/22/21 | For Sale | $3,375,000 | +35.0% | $1,040 / Sq Ft |
| 07/20/2020 07/20/20 | Sold | $2,500,000 | -10.6% | $771 / Sq Ft |
| 06/19/2020 06/19/20 | Pending | -- | -- | -- |
| 05/01/2020 05/01/20 | For Sale | $2,795,000 | -- | $862 / Sq Ft |
Tax History Compared to Growth
Tax History
| Year | Tax Paid | Tax Assessment Tax Assessment Total Assessment is a certain percentage of the fair market value that is determined by local assessors to be the total taxable value of land and additions on the property. | Land | Improvement |
|---|---|---|---|---|
| 2024 | $41,951 | $3,512,598 | $2,283,189 | $1,229,409 |
| 2023 | $40,515 | $3,443,724 | $2,238,421 | $1,205,303 |
| 2022 | $39,813 | $3,376,200 | $2,194,530 | $1,181,670 |
| 2021 | $30,884 | $2,500,000 | $1,625,000 | $875,000 |
| 2020 | $21,876 | $1,702,483 | $968,410 | $734,073 |
| 2019 | $21,244 | $1,669,102 | $949,422 | $719,680 |
| 2018 | $21,042 | $1,636,375 | $930,806 | $705,569 |
| 2017 | $20,632 | $1,604,290 | $912,555 | $691,735 |
| 2016 | $18,665 | $1,572,834 | $894,662 | $678,172 |
| 2015 | $18,523 | $1,549,210 | $881,224 | $667,986 |
| 2014 | $13,496 | $1,158,000 | $658,000 | $500,000 |
Agents Affiliated with this Home
-
Wendy Lockwood

Seller's Agent in 2021
Wendy Lockwood
LIV Sotheby's International Realty Ojai
(805) 890-7278
9 in this area
20 Total Sales
-
Don Edwards

Buyer's Agent in 2021
Don Edwards
RE/MAX
(805) 340-3192
11 in this area
38 Total Sales
-
Tyler Brousseau
T
Seller's Agent in 2020
Tyler Brousseau
LIV Sotheby's International Realty Ojai
(805) 646-7288
42 in this area
101 Total Sales
Map
Source: Ventura County Regional Data Share
MLS Number: V0-220004346
APN: 021-0-011-235
- 1109 Daly Rd
- 810 Libby Ave
- 414 Buena Vista Dr
- 529 White Oak Cir
- 509 N Blanche St
- 617 Pleasant Ave
- 1401 Meadowbrook Rd
- 0 N Ventura Unit TR25015633
- 1009 Grandview Ave
- 1414 Meadowbrook Rd
- 508 W Eucalyptus St
- 1270 Foothill Rd
- 314 W Aliso St Unit A
- 302 N Montgomery St
- 216 E Matilija St
- 914 Palomar Rd
- 520 Foothill Rd
- 310 E Matilija St
