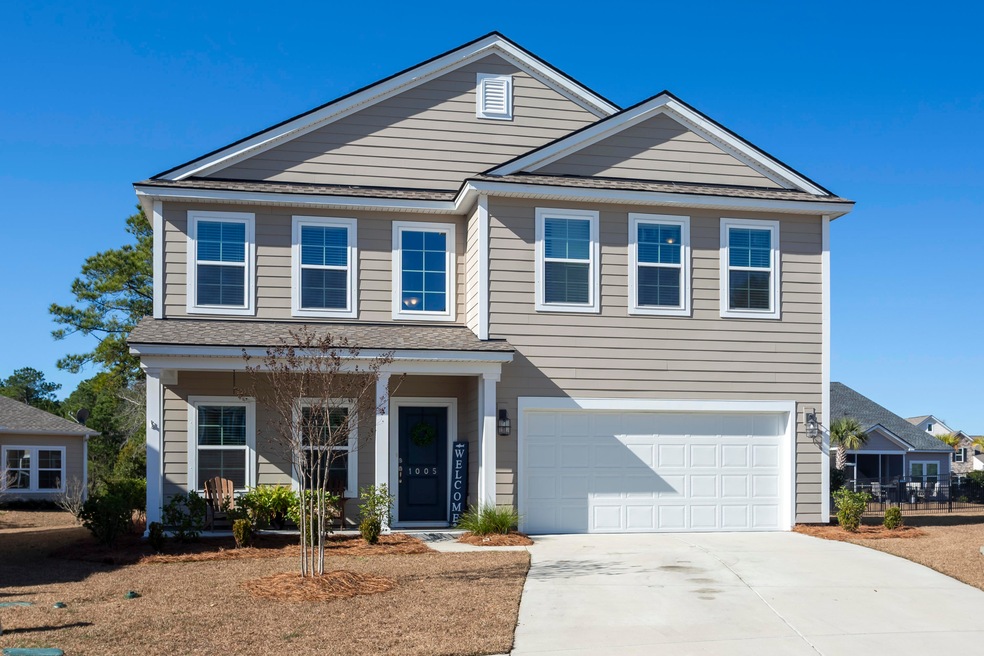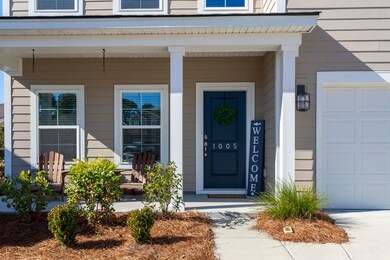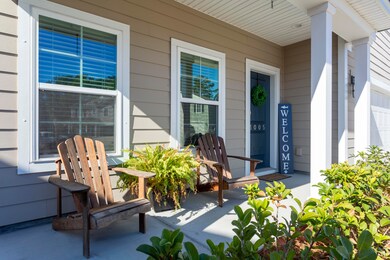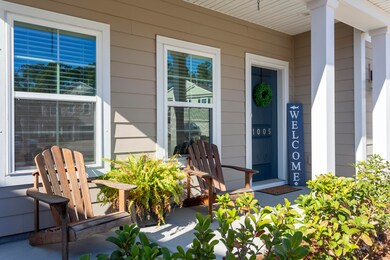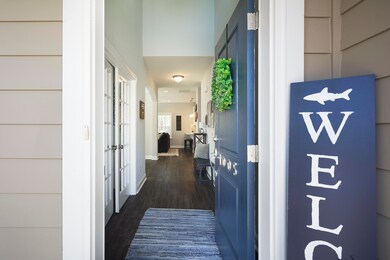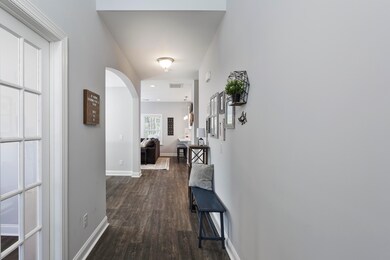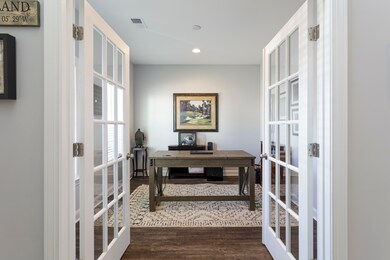
1005 Pigeon Point Johns Island, SC 29455
Estimated Value: $594,000 - $664,000
Highlights
- Home Energy Rating Service (HERS) Rated Property
- Traditional Architecture
- High Ceiling
- Clubhouse
- Wood Flooring
- Community Pool
About This Home
As of March 2021Welcome home to Saint Johns Lakes, a highly desired subdivision on Johns Island. If you are looking for new construction without the wait, look no further! 1005 Pigeon Point was built in 2019 and is the Huntington Plan offered by Lennar. This home has custom features through-out its 2400 square feet of living space.The home has 4 bedrooms, 2.5 baths and boasts gorgeous hardwood floors, 10 foot ceilings, a formal dining and so much more! As you enter the home you are greeted by its cathedral ceiling and abundance of natural light. The home office, with beautiful glass French doors is located directly to your left upon entering. This private office makes working from home something to enjoy. In the family room you can cozy up to a fire in the gas fireplace and enjoy entertaining in the openfloor plan. The kitchen is a chefs dream! Enjoy cooking on the gas range and preparing your food on the over-sized island, which features gorgeous quartz countertops, stunning white cabinets and new stainless steel appliances. The spacious master bedroom is located on the second floor and is flooded with natural light. The master on suite has a beautiful sub-way tiled shower, a frameless shower door, dual sinks and a large walk-in closet. Enjoy your summer evenings in the screened in back porch or grilling on the patio. The home features cement plank siding, energy star windows/appliances and a tankless water heater. Enjoy being being minutes from dining, shopping and downtown Charleston.
Home Details
Home Type
- Single Family
Est. Annual Taxes
- $1,638
Year Built
- Built in 2019
Lot Details
- 6,534 Sq Ft Lot
- Cul-De-Sac
HOA Fees
- $73 Monthly HOA Fees
Parking
- 2 Car Attached Garage
- Garage Door Opener
Home Design
- Traditional Architecture
- Raised Foundation
- Architectural Shingle Roof
- Cement Siding
Interior Spaces
- 2,409 Sq Ft Home
- 2-Story Property
- Smooth Ceilings
- High Ceiling
- Ceiling Fan
- Gas Log Fireplace
- Window Treatments
- Entrance Foyer
- Family Room with Fireplace
- Formal Dining Room
- Home Office
- Utility Room with Study Area
- Laundry Room
- Storm Windows
Kitchen
- Eat-In Kitchen
- Dishwasher
- Kitchen Island
Flooring
- Wood
- Ceramic Tile
Bedrooms and Bathrooms
- 4 Bedrooms
- Walk-In Closet
Eco-Friendly Details
- Home Energy Rating Service (HERS) Rated Property
Outdoor Features
- Screened Patio
- Stoop
Schools
- Angel Oak Elementary School
- Haut Gap Middle School
- St. Johns High School
Utilities
- Cooling Available
- No Heating
Listing and Financial Details
- Home warranty included in the sale of the property
Community Details
Overview
- St. Johns Lake Subdivision
Amenities
- Clubhouse
Recreation
- Community Pool
- Park
- Dog Park
- Trails
Ownership History
Purchase Details
Home Financials for this Owner
Home Financials are based on the most recent Mortgage that was taken out on this home.Purchase Details
Home Financials for this Owner
Home Financials are based on the most recent Mortgage that was taken out on this home.Similar Homes in Johns Island, SC
Home Values in the Area
Average Home Value in this Area
Purchase History
| Date | Buyer | Sale Price | Title Company |
|---|---|---|---|
| Stas Jacqueline R | $400,000 | None Available | |
| Taylor Jansen R | $337,957 | None Available |
Mortgage History
| Date | Status | Borrower | Loan Amount |
|---|---|---|---|
| Open | Stas Justin | $100,700 | |
| Open | Stas Jacqueline R | $320,000 | |
| Previous Owner | Taylor Jansen R | $270,366 |
Property History
| Date | Event | Price | Change | Sq Ft Price |
|---|---|---|---|---|
| 03/02/2021 03/02/21 | Sold | $400,000 | 0.0% | $166 / Sq Ft |
| 01/31/2021 01/31/21 | Pending | -- | -- | -- |
| 01/22/2021 01/22/21 | For Sale | $400,000 | +18.4% | $166 / Sq Ft |
| 09/16/2019 09/16/19 | Sold | $337,957 | -8.6% | $140 / Sq Ft |
| 08/11/2019 08/11/19 | Pending | -- | -- | -- |
| 04/09/2019 04/09/19 | For Sale | $369,957 | -- | $154 / Sq Ft |
Tax History Compared to Growth
Tax History
| Year | Tax Paid | Tax Assessment Tax Assessment Total Assessment is a certain percentage of the fair market value that is determined by local assessors to be the total taxable value of land and additions on the property. | Land | Improvement |
|---|---|---|---|---|
| 2023 | $1,638 | $16,000 | $0 | $0 |
| 2022 | $1,543 | $16,000 | $0 | $0 |
| 2021 | $1,405 | $13,520 | $0 | $0 |
| 2020 | $1,409 | $13,520 | $0 | $0 |
| 2019 | $53 | $230 | $0 | $0 |
| 2017 | $87 | $2,580 | $0 | $0 |
| 2016 | $0 | $0 | $0 | $0 |
Agents Affiliated with this Home
-
Jim Hart

Seller's Agent in 2021
Jim Hart
Nexthome Lowcountry
(843) 364-9845
12 in this area
174 Total Sales
-
Kelly Wilburn

Seller Co-Listing Agent in 2021
Kelly Wilburn
Nexthome Lowcountry
(304) 208-0959
15 in this area
179 Total Sales
-
Kevin Driggers

Buyer's Agent in 2021
Kevin Driggers
Ravenel Associates Real Estate. LLC
(843) 345-9069
5 in this area
49 Total Sales
-
Kelly Gillette
K
Seller's Agent in 2019
Kelly Gillette
Beazer Homes
(843) 810-4217
147 Total Sales
-
Kimberley Buck
K
Seller Co-Listing Agent in 2019
Kimberley Buck
Lennar Sales Corp.
(843) 891-6645
85 in this area
1,874 Total Sales
Map
Source: CHS Regional MLS
MLS Number: 21001826
APN: 282-00-00-303
- 3278 Great Egret Dr
- 0 Michelle Ln
- 4021 Brown Trout Dr
- 6972 Pumpkinseed Dr
- 3438 Great Egret Dr
- 3360 Fickling Hill Rd
- 3431 Great Egret Dr
- 3047 Fickling Hill Rd
- 7035 Pumpkinseed Dr
- 3484 Johan Blvd
- 5104 Coneflower Ct
- 5115 Cranesbill Way
- 3010 Grinnell St
- 4334 Hugh Bennett Dr
- 4272 Hugh Bennett Dr
- 4263 Hugh Bennett Dr
- 3173 Hugh Bennett Dr
- 1028 Island Preserve Rd
- 3100 Fickling Hill Rd Unit 78
- 3100 Fickling Hill Rd Unit 31
- 1005 Pigeon Point
- 1009 Pigeon Point
- 1001 Pigeon Point
- 3317 Great Egret Dr
- 3327 Great Egret Dr
- 3309 Great Egret Dr
- 1000 Pigeon Point
- 1017 Pigeon Point
- 3331 Great Egret Dr
- 3337 Great Egret Dr
- 1004 Pigeon Point
- 1008 Pigeon Point
- 1025 Pigeon Point
- 1012 Pigeon Point
- 1020 Pigeon Point
- 3343 Great Egret Dr
- 1033 Pigeon Point
- 3262 Great Egret Dr
- 1028 Pigeon Point
- 3336 Great Egret Dr
