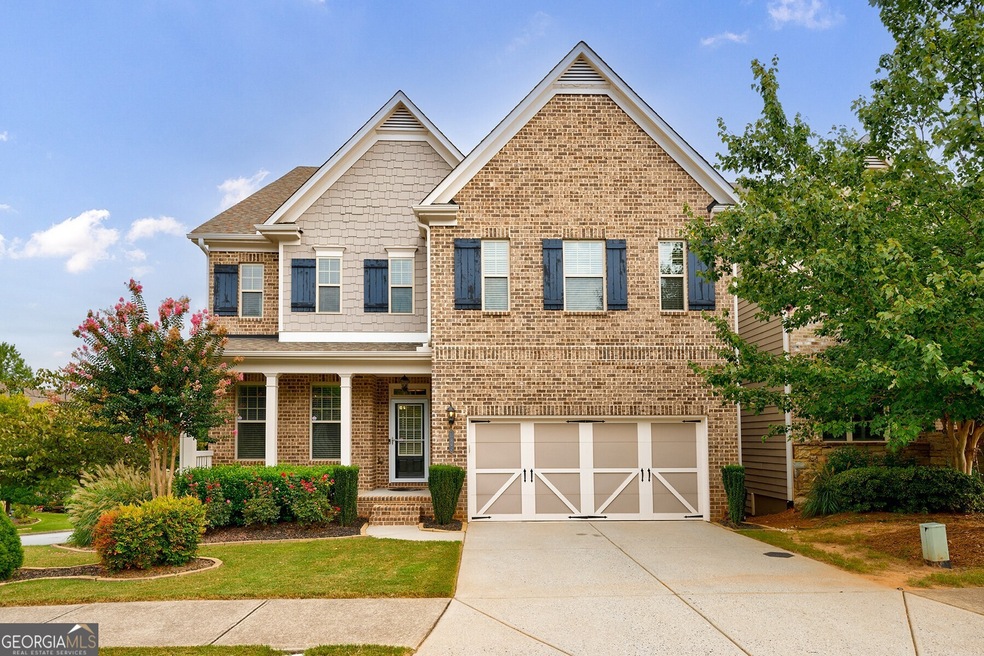Welcome to your dream home in the highly sought-after Roswell Manor neighborhood! This impressive 6000 plus square foot residence offers 4 spacious bedrooms and 3 full bathrooms, making it perfect for families of all sizes. Situated on a desirable corner lot, this freshly painted, move-in-ready home is sure to capture your heart. As you step inside, you'll be greeted by a formal dining room. Then just a couple steps and you will enter an expansive open-concept kitchen that flows seamlessly into a warm and inviting great room, complete with a cozy fireplace-perfect for family gatherings and entertaining guests. The chef's kitchen boasts modern appliances, ample counter space, and an oversized island, ensuring you have everything you need for culinary adventures. Your private fenced-in backyard offers the ultimate outdoor oasis with three deck levels with the top two are screened in. These are perfect for entertaining or simply relaxing in your own secluded space. The finished basement provides even more living space, including a work room, large family room, flex room for a gym, and a bonus room for an additional bedroom with full bathroom-ideal for guests, in-laws, or a home office. Nestled in a gated community, this home offers an array of amenities, including two picturesque lakes with fountain features, beautifully landscaped common areas, a sparkling swimming pool, a playground, and sidewalks throughout. Enjoy easy access to Highway 400, parks, walking trails, and the vibrant downtown Roswell area, filled with shops, dining, and entertainment. Don't miss the opportunity to make this incredible property your forever home. With its unbeatable location, spacious layout, and premium features, this home won't be on the market for long. Schedule your private tour today!

