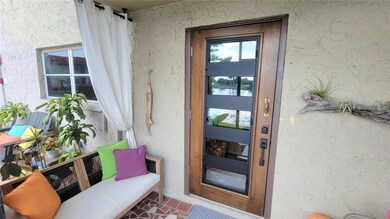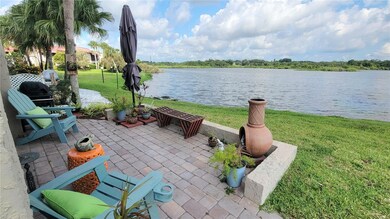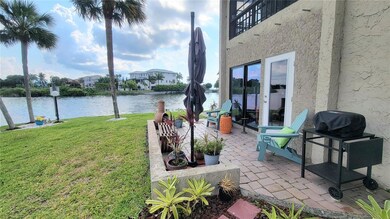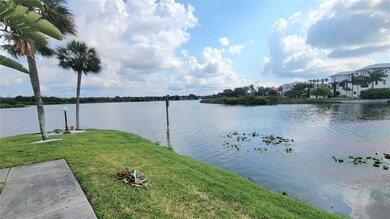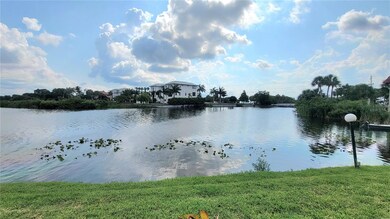
1005 S Bayshore Blvd Unit 101 Safety Harbor, FL 34695
Del Oro Groves NeighborhoodHighlights
- Lake Front
- Open Floorplan
- Corner Lot
- Heated In Ground Pool
- Main Floor Primary Bedroom
- Solid Surface Countertops
About This Home
As of July 2024Gorgeous waterfront views from this first floor condo in wonderful Sandal Cove. Beautiful end unit is designer owned and totally renovated including a custom kitchen with new appliances. Views of the 500 acre lake can be viewed from the enclosed air conditioned lanai and two open air patios. Permitted Glass Doors in Living room add approx. 55 s.f. of Air conditioned space and capture the direct lake view. Property is adjacent to State Wild Life Preserve and Wild Bird Sanctuary is a watchers and fisherman's paradise. The community pool is located only footsteps from this unit. All this nestled in quiet, little, picturesque Safety Harbor, away from tourism traffic. Sandal Cove is a golf cart drive from downtown Safety Harbor, the marina, bicycle path, multiple parks, Safety Harbor Resort and Spa, shopping, dining, festivals and Recreation Centers. Tampa Airport is conveniently located just across the Bay. Flood insurance included in the Condo Fees.
Last Agent to Sell the Property
RENAISSANCE REAL ESTATE Brokerage Phone: 727-799-2200 License #615630 Listed on: 05/28/2024
Property Details
Home Type
- Condominium
Est. Annual Taxes
- $1,350
Year Built
- Built in 1974
Lot Details
- Lake Front
- Northeast Facing Home
HOA Fees
- $625 Monthly HOA Fees
Home Design
- Slab Foundation
- Built-Up Roof
- Block Exterior
- Stucco
Interior Spaces
- 755 Sq Ft Home
- 1-Story Property
- Open Floorplan
- Ceiling Fan
- Window Treatments
- Inside Utility
- Lake Views
Kitchen
- Range with Range Hood
- Dishwasher
- Solid Surface Countertops
- Disposal
Flooring
- Luxury Vinyl Tile
- Vinyl
Bedrooms and Bathrooms
- 1 Primary Bedroom on Main
- Walk-In Closet
- 1 Full Bathroom
Laundry
- Dryer
- Washer
Pool
Outdoor Features
- Access To Lake
- Seawall
- No Wake Zone
- Exterior Lighting
Location
- Flood Insurance May Be Required
Schools
- Safety Harbor Elementary School
- Safety Harbor Middle School
- Countryside High School
Utilities
- Central Heating and Cooling System
- Electric Water Heater
- Cable TV Available
Listing and Financial Details
- Visit Down Payment Resource Website
- Tax Lot 1010
- Assessor Parcel Number 10-29-16-78618-000-1010
Community Details
Overview
- Association fees include cable TV, pool, escrow reserves fund, internet, maintenance, management, pest control, sewer, trash
- Ameritech Management/Angela Johnson Association, Phone Number (727) 726-8000
- Visit Association Website
- Sandal Cove Condo Subdivision
- The community has rules related to allowable golf cart usage in the community
Amenities
- Laundry Facilities
Recreation
- Community Pool
Pet Policy
- Dogs Allowed
Ownership History
Purchase Details
Home Financials for this Owner
Home Financials are based on the most recent Mortgage that was taken out on this home.Purchase Details
Home Financials for this Owner
Home Financials are based on the most recent Mortgage that was taken out on this home.Purchase Details
Purchase Details
Purchase Details
Purchase Details
Similar Homes in the area
Home Values in the Area
Average Home Value in this Area
Purchase History
| Date | Type | Sale Price | Title Company |
|---|---|---|---|
| Warranty Deed | $278,500 | Legal Title Exchange | |
| Warranty Deed | $100 | Slutzky Please Jerrold E | |
| Warranty Deed | $240,000 | Republic Land & Title | |
| Interfamily Deed Transfer | -- | Accommodation | |
| Warranty Deed | $80,000 | Title Clearinghouse Of Clear | |
| Interfamily Deed Transfer | -- | None Available |
Property History
| Date | Event | Price | Change | Sq Ft Price |
|---|---|---|---|---|
| 07/16/2024 07/16/24 | Sold | $278,500 | -4.0% | $369 / Sq Ft |
| 06/19/2024 06/19/24 | Pending | -- | -- | -- |
| 05/28/2024 05/28/24 | For Sale | $289,999 | +20.8% | $384 / Sq Ft |
| 06/01/2022 06/01/22 | Sold | $240,000 | 0.0% | $343 / Sq Ft |
| 06/01/2022 06/01/22 | Pending | -- | -- | -- |
| 06/01/2022 06/01/22 | For Sale | $240,000 | -- | $343 / Sq Ft |
Tax History Compared to Growth
Tax History
| Year | Tax Paid | Tax Assessment Tax Assessment Total Assessment is a certain percentage of the fair market value that is determined by local assessors to be the total taxable value of land and additions on the property. | Land | Improvement |
|---|---|---|---|---|
| 2024 | $1,350 | $127,999 | -- | -- |
| 2023 | $1,350 | $124,271 | $0 | $0 |
| 2022 | $470 | $55,639 | $0 | $0 |
| 2021 | $483 | $54,018 | $0 | $0 |
| 2020 | $486 | $53,272 | $0 | $0 |
| 2019 | $482 | $52,074 | $0 | $0 |
| 2018 | $480 | $51,103 | $0 | $0 |
| 2017 | $481 | $50,052 | $0 | $0 |
| 2016 | $469 | $49,023 | $0 | $0 |
| 2015 | $475 | $48,682 | $0 | $0 |
| 2014 | $1,244 | $70,078 | $0 | $0 |
Agents Affiliated with this Home
-
Tom Trieste

Seller's Agent in 2024
Tom Trieste
RENAISSANCE REAL ESTATE
(727) 804-4887
1 in this area
31 Total Sales
-
Chris Rodriguez
C
Seller Co-Listing Agent in 2024
Chris Rodriguez
RENAISSANCE REAL ESTATE
(727) 410-3402
1 in this area
9 Total Sales
-
Krystle Vanderbilt

Buyer's Agent in 2024
Krystle Vanderbilt
REALTY ONE GROUP BEYOND
(727) 457-5627
1 in this area
34 Total Sales
-
Nancy Leslie

Seller's Agent in 2022
Nancy Leslie
RE/MAX
(727) 420-2963
2 in this area
1,328 Total Sales
Map
Source: Stellar MLS
MLS Number: U8244244
APN: 10-29-16-78618-000-1010
- 1111 N Bayshore Blvd Unit E10
- 1111 N Bayshore Blvd Unit D6
- 1111 N Bayshore Blvd Unit E3
- 1111 N Bayshore Blvd Unit F11
- 1111 N Bayshore Blvd Unit B7
- 1204 San Domingo Ct
- 939 S Bayshore Blvd
- 3416 San Jose St
- 775 S Bayshore Blvd
- 706 E Gate Dr
- 731 14th Ave S
- 785 5th St S
- 670 Wooddell Dr
- 0 5th St S
- 603 5th St S
- 859 Harbor Hill Dr
- 3230 San Bernadino St
- 400 5th Ave S
- 3240 San Mateo St
- 413 S Bayshore Blvd Unit 5

