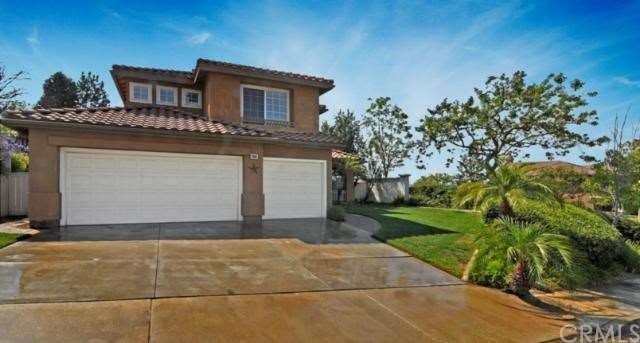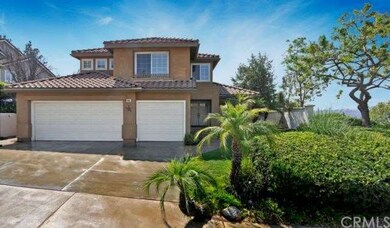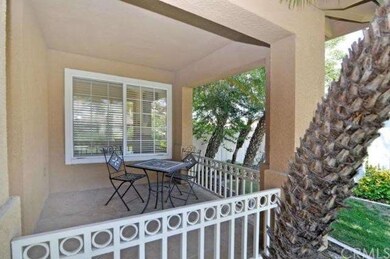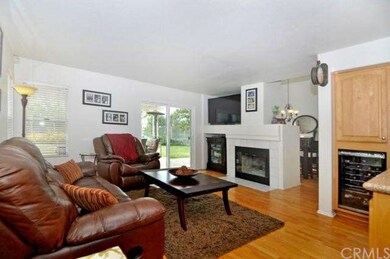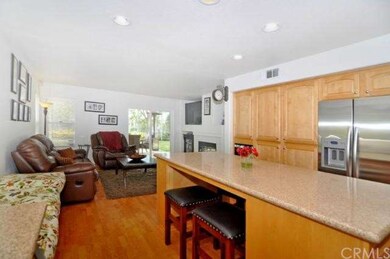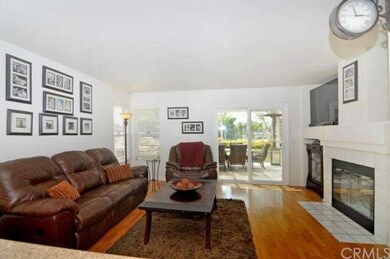
1005 S Hanlon Way Anaheim, CA 92808
Anaheim Hills NeighborhoodHighlights
- City Lights View
- Open Floorplan
- Cathedral Ceiling
- Running Springs Elementary Rated A-
- Contemporary Architecture
- Wood Flooring
About This Home
As of September 2020EXECUTIVE Home In Prestigious Vintage Neighborhood!!This Gorgeous Corner Lot View Home Offers Light & Bright Open Floor Plan Consisting Of 4 Bedrooms(4th Currently Used As Loft),3 Baths,One Of The Best LOCATIONS In ANAHEIM HILLS.Enjoy the Elegant Features Of This Exquisite Home That Includes Hardwood Flooring,Wonderful Staircase And an Inspiring Goumet Kitchen W/Island,Stainless Steel Appliances,Upgraded Counter Tops, That Opens Into Entertaining Family Room With Cozy Fireplace.Entertain In Comfort And Style With The Sophisticated Formal Living & Dining Room Area.The Lush,Tranquil Backyard Is Perfect For Relaxing Or BBQing With Family And Friends!Continue Your tour Upstairs To The MBR With Walkin Closet,Soaking tub,Remodeled Shower & Dual Vanity!Close To Award Winning Schools,Parks,Shopping & Dining.DONT MISS THIS ONE!!
Last Agent to Sell the Property
Scott Daniel
Century 21 Affiliated License #01038367 Listed on: 03/25/2014

Home Details
Home Type
- Single Family
Est. Annual Taxes
- $9,928
Year Built
- Built in 1993
Lot Details
- 7,500 Sq Ft Lot
- Cul-De-Sac
- Block Wall Fence
- Corner Lot
- Level Lot
- Front and Back Yard Sprinklers
HOA Fees
- $115 Monthly HOA Fees
Parking
- 3 Car Direct Access Garage
- Parking Available
- Driveway
Property Views
- City Lights
- Hills
Home Design
- Contemporary Architecture
- Concrete Roof
Interior Spaces
- 2,000 Sq Ft Home
- Open Floorplan
- Cathedral Ceiling
- Ceiling Fan
- Recessed Lighting
- Double Pane Windows
- Blinds
- Double Door Entry
- Sliding Doors
- Family Room with Fireplace
- Family Room Off Kitchen
- Dining Room
- Loft
- Laundry Room
Kitchen
- Open to Family Room
- Breakfast Bar
- Gas Oven
- Free-Standing Range
- Microwave
- Dishwasher
- Kitchen Island
- Disposal
Flooring
- Wood
- Carpet
Bedrooms and Bathrooms
- 4 Bedrooms
- All Upper Level Bedrooms
- Walk-In Closet
Outdoor Features
- Covered patio or porch
- Exterior Lighting
Utilities
- Forced Air Heating and Cooling System
Listing and Financial Details
- Tax Lot 1
- Tax Tract Number 13511
- Assessor Parcel Number 35434147
Community Details
Recreation
- Horse Trails
Ownership History
Purchase Details
Purchase Details
Home Financials for this Owner
Home Financials are based on the most recent Mortgage that was taken out on this home.Purchase Details
Home Financials for this Owner
Home Financials are based on the most recent Mortgage that was taken out on this home.Purchase Details
Purchase Details
Home Financials for this Owner
Home Financials are based on the most recent Mortgage that was taken out on this home.Purchase Details
Home Financials for this Owner
Home Financials are based on the most recent Mortgage that was taken out on this home.Purchase Details
Home Financials for this Owner
Home Financials are based on the most recent Mortgage that was taken out on this home.Purchase Details
Home Financials for this Owner
Home Financials are based on the most recent Mortgage that was taken out on this home.Purchase Details
Home Financials for this Owner
Home Financials are based on the most recent Mortgage that was taken out on this home.Similar Homes in the area
Home Values in the Area
Average Home Value in this Area
Purchase History
| Date | Type | Sale Price | Title Company |
|---|---|---|---|
| Deed | -- | None Listed On Document | |
| Grant Deed | $850,000 | First American Title Company | |
| Grant Deed | $659,000 | First American Title Company | |
| Interfamily Deed Transfer | -- | First American Title Company | |
| Grant Deed | $711,000 | Chicago Title Co | |
| Grant Deed | $577,000 | Old Republic Title Company | |
| Interfamily Deed Transfer | -- | Commonwealth Title | |
| Grant Deed | $410,000 | North American Title | |
| Grant Deed | $315,000 | North American Title Co |
Mortgage History
| Date | Status | Loan Amount | Loan Type |
|---|---|---|---|
| Previous Owner | $500,000 | New Conventional | |
| Previous Owner | $523,000 | New Conventional | |
| Previous Owner | $527,200 | New Conventional | |
| Previous Owner | $527,200 | New Conventional | |
| Previous Owner | $142,200 | Credit Line Revolving | |
| Previous Owner | $568,800 | Purchase Money Mortgage | |
| Previous Owner | $250,000 | Credit Line Revolving | |
| Previous Owner | $89,000 | Credit Line Revolving | |
| Previous Owner | $430,000 | Unknown | |
| Previous Owner | $461,600 | Purchase Money Mortgage | |
| Previous Owner | $329,000 | Stand Alone First | |
| Previous Owner | $328,000 | No Value Available | |
| Previous Owner | $58,900 | Credit Line Revolving | |
| Previous Owner | $240,000 | No Value Available | |
| Closed | $43,500 | No Value Available | |
| Closed | $57,700 | No Value Available |
Property History
| Date | Event | Price | Change | Sq Ft Price |
|---|---|---|---|---|
| 09/14/2020 09/14/20 | Sold | $850,000 | +1.2% | $390 / Sq Ft |
| 08/10/2020 08/10/20 | Pending | -- | -- | -- |
| 07/29/2020 07/29/20 | For Sale | $840,000 | +27.5% | $386 / Sq Ft |
| 05/29/2014 05/29/14 | Sold | $659,000 | 0.0% | $330 / Sq Ft |
| 04/02/2014 04/02/14 | Pending | -- | -- | -- |
| 03/28/2014 03/28/14 | Off Market | $659,000 | -- | -- |
| 03/25/2014 03/25/14 | Price Changed | $649,000 | 0.0% | $325 / Sq Ft |
| 03/25/2014 03/25/14 | For Sale | $649,000 | -4.4% | $325 / Sq Ft |
| 11/13/2013 11/13/13 | Pending | -- | -- | -- |
| 10/05/2013 10/05/13 | Price Changed | $679,000 | -6.9% | $340 / Sq Ft |
| 07/24/2013 07/24/13 | Price Changed | $729,000 | -2.7% | $365 / Sq Ft |
| 07/06/2013 07/06/13 | For Sale | $749,000 | -- | $375 / Sq Ft |
Tax History Compared to Growth
Tax History
| Year | Tax Paid | Tax Assessment Tax Assessment Total Assessment is a certain percentage of the fair market value that is determined by local assessors to be the total taxable value of land and additions on the property. | Land | Improvement |
|---|---|---|---|---|
| 2024 | $9,928 | $902,026 | $631,965 | $270,061 |
| 2023 | $9,711 | $884,340 | $619,574 | $264,766 |
| 2022 | $9,525 | $867,000 | $607,425 | $259,575 |
| 2021 | $9,257 | $850,000 | $595,514 | $254,486 |
| 2020 | $8,206 | $756,042 | $489,463 | $266,579 |
| 2019 | $8,100 | $741,218 | $479,866 | $261,352 |
| 2018 | $7,906 | $720,185 | $470,457 | $249,728 |
| 2017 | $7,574 | $706,064 | $461,232 | $244,832 |
| 2016 | $7,325 | $682,416 | $452,188 | $230,228 |
| 2015 | $7,194 | $672,166 | $445,396 | $226,770 |
| 2014 | $6,675 | $613,324 | $360,892 | $252,432 |
Agents Affiliated with this Home
-

Seller's Agent in 2020
Sawsan Khoury
Crown Jewel Realty, Inc.
(951) 858-6306
1 in this area
19 Total Sales
-
J
Seller Co-Listing Agent in 2020
Jacqueline Lutfi
Crown Jewel Realty, Inc
-
L
Buyer's Agent in 2020
Letty Cifra
Amberwood Real Estate
-
S
Seller's Agent in 2014
Scott Daniel
Century 21 Affiliated
-

Seller Co-Listing Agent in 2014
Greg Almquist
Keller Williams Realty
(714) 974-4900
6 in this area
28 Total Sales
Map
Source: California Regional Multiple Listing Service (CRMLS)
MLS Number: PW13131067
APN: 354-341-47
- 8125 E Oxley Ct
- 8035 E Treeview Ct
- 1041 S San Marino Way
- 8227 E White Fir Ln
- 1095 S San Marino Way
- 1041 S Positano Ave
- 7974 E Monte Carlo Ave
- 1063 S Taylor Ct
- 0 None Unit IG24141451
- 7919 E Monte Carlo Ave
- 1191 S Silver Star Way
- 7912 E Monte Carlo Ave
- 8025 E Sandstone Dr
- 8444 E Teton Ct Unit 269
- 8449 E Arrowhead Way
- 7750 E Portofino Ave
- 8428 E Cody Way Unit 41
- 1268 S Night Star Way
- 1031 S Sundance Dr Unit 112
- 1010 S Gibraltar Ave Unit 375
