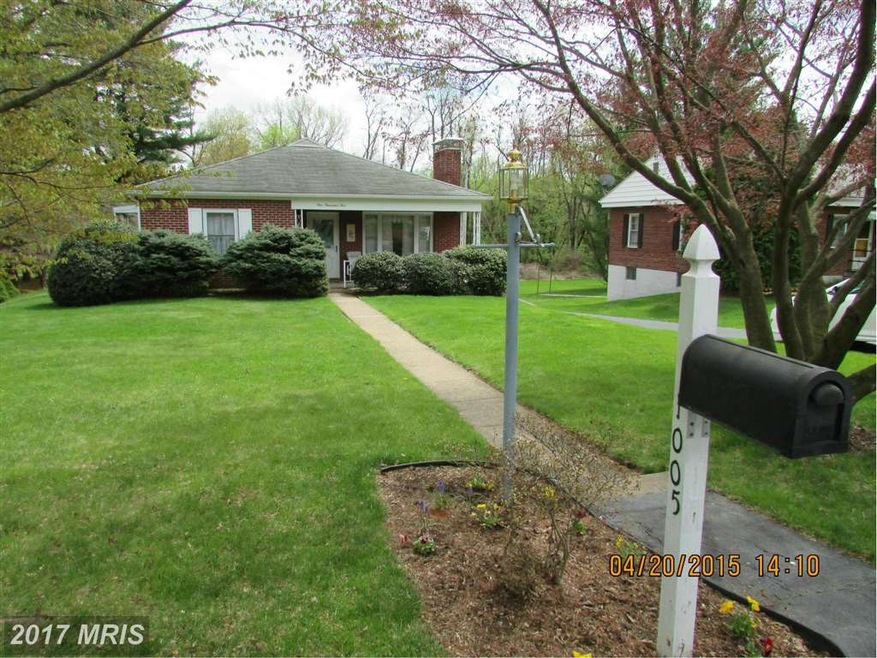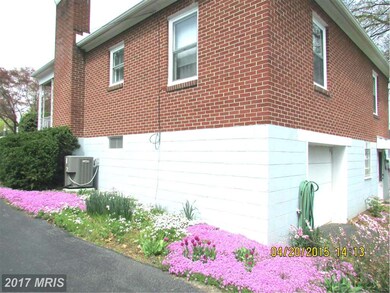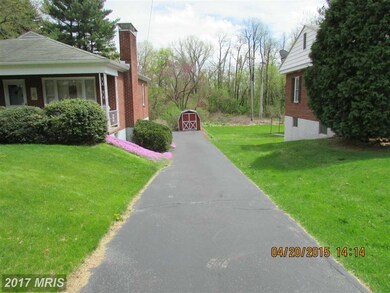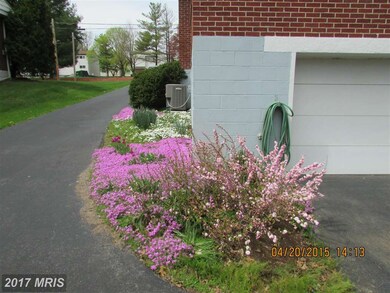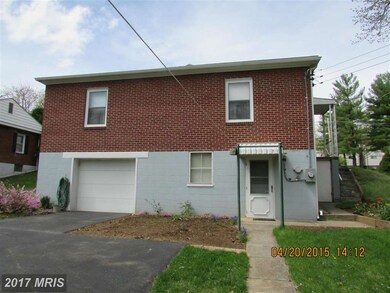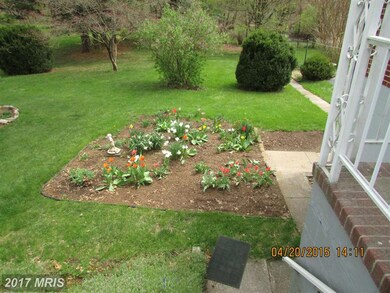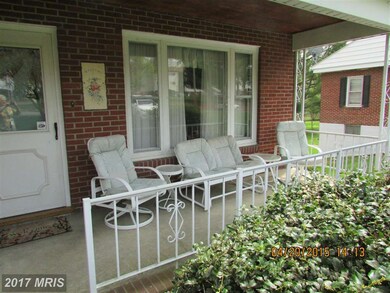
1005 Security Rd Hagerstown, MD 21742
Highlights
- Rambler Architecture
- Wood Flooring
- 1 Fireplace
- North Hagerstown High School Rated A-
- Main Floor Bedroom
- No HOA
About This Home
As of July 2016One owner brick rancher located close to all amenities, but NO CITY TAXES. Well maintained 2-3 bedroom, 2 ba waiting for a new owner. Appliances and custom draperies convey. Hardwood under carpet. Tons of closets and storage with built-ins galore. Finished lower level with 1 bedroom and 1 full bath. One car garage with automatic door opener.
Last Agent to Sell the Property
Berkshire Hathaway HomeServices Homesale Realty License #RS291215 Listed on: 04/20/2015

Home Details
Home Type
- Single Family
Est. Annual Taxes
- $1,361
Year Built
- Built in 1953
Lot Details
- 0.46 Acre Lot
- Property is zoned RS
Home Design
- Rambler Architecture
- Brick Exterior Construction
- Plaster Walls
Interior Spaces
- Property has 2 Levels
- 1 Fireplace
- Screen For Fireplace
- Window Treatments
- Living Room
- Combination Kitchen and Dining Room
- Wood Flooring
Kitchen
- Kitchen in Efficiency Studio
- Electric Oven or Range
- Stove
- Kitchen Island
Bedrooms and Bathrooms
- 3 Bedrooms | 2 Main Level Bedrooms
- En-Suite Primary Bedroom
- 2 Full Bathrooms
Laundry
- Laundry Room
- Dryer
- Washer
Partially Finished Basement
- Heated Basement
- Walk-Out Basement
- Basement Fills Entire Space Under The House
- Connecting Stairway
- Rear Basement Entry
- Sump Pump
- Shelving
- Basement with some natural light
Parking
- Garage
- Basement Garage
- Garage Door Opener
- Driveway
Outdoor Features
- Storage Shed
Utilities
- Central Air
- Heating System Uses Oil
- Vented Exhaust Fan
- Baseboard Heating
- Electric Water Heater
- Septic Tank
Community Details
- No Home Owners Association
Listing and Financial Details
- Tax Lot 4
- Assessor Parcel Number 2218016028
Ownership History
Purchase Details
Home Financials for this Owner
Home Financials are based on the most recent Mortgage that was taken out on this home.Similar Homes in Hagerstown, MD
Home Values in the Area
Average Home Value in this Area
Purchase History
| Date | Type | Sale Price | Title Company |
|---|---|---|---|
| Deed | $146,000 | First American Title Ins Co |
Mortgage History
| Date | Status | Loan Amount | Loan Type |
|---|---|---|---|
| Open | $11,714 | FHA | |
| Open | $143,355 | FHA |
Property History
| Date | Event | Price | Change | Sq Ft Price |
|---|---|---|---|---|
| 07/29/2016 07/29/16 | Sold | $146,000 | +0.8% | $95 / Sq Ft |
| 06/10/2016 06/10/16 | Pending | -- | -- | -- |
| 05/24/2016 05/24/16 | Price Changed | $144,900 | -3.3% | $94 / Sq Ft |
| 04/13/2016 04/13/16 | Price Changed | $149,900 | -2.0% | $97 / Sq Ft |
| 03/09/2016 03/09/16 | For Sale | $153,000 | +9.4% | $99 / Sq Ft |
| 06/12/2015 06/12/15 | Sold | $139,900 | 0.0% | $91 / Sq Ft |
| 05/03/2015 05/03/15 | Pending | -- | -- | -- |
| 04/20/2015 04/20/15 | For Sale | $139,900 | -- | $91 / Sq Ft |
Tax History Compared to Growth
Tax History
| Year | Tax Paid | Tax Assessment Tax Assessment Total Assessment is a certain percentage of the fair market value that is determined by local assessors to be the total taxable value of land and additions on the property. | Land | Improvement |
|---|---|---|---|---|
| 2024 | $1,650 | $159,400 | $55,000 | $104,400 |
| 2023 | $1,570 | $151,667 | $0 | $0 |
| 2022 | $1,490 | $143,933 | $0 | $0 |
| 2021 | $1,424 | $136,200 | $55,000 | $81,200 |
| 2020 | $1,424 | $134,900 | $0 | $0 |
| 2019 | $1,416 | $133,600 | $0 | $0 |
| 2018 | $1,402 | $132,300 | $55,000 | $77,300 |
| 2017 | $1,389 | $131,000 | $0 | $0 |
| 2016 | -- | $129,700 | $0 | $0 |
| 2015 | $1,524 | $128,400 | $0 | $0 |
| 2014 | $1,524 | $128,400 | $0 | $0 |
Agents Affiliated with this Home
-
Molly King

Seller's Agent in 2016
Molly King
Real Estate Innovations
(301) 331-0006
52 Total Sales
-
Terisa Carter

Buyer's Agent in 2016
Terisa Carter
Weichert Corporate
(240) 550-2669
2 Total Sales
-
Sharon Cooper

Seller's Agent in 2015
Sharon Cooper
Berkshire Hathaway HomeServices Homesale Realty
(301) 639-9060
6 Total Sales
Map
Source: Bright MLS
MLS Number: 1003735461
APN: 18-016028
- 283 Sunbrook Ln Unit 88
- 1221 1221 Security Rd
- 301 Sunbrook Ln Unit 89
- 213 Sunbrook Ln Unit 69
- 69 Sunbrook Ln Unit 11
- 0 Antietam Dr
- 1023 Klick Way
- 326 Pangborn Blvd
- 942 Monet Dr
- 738 Medway Rd
- 405 E Magnolia Ave
- 893 Monet Dr
- 120 E Irvin Ave
- 837 Monet Dr
- 229 Division Ave
- 854 View St
- 226 Brynwood St
- 38 E Irvin Ave
- 225 Mealey Pkwy
- 17 E Irvin Ave
