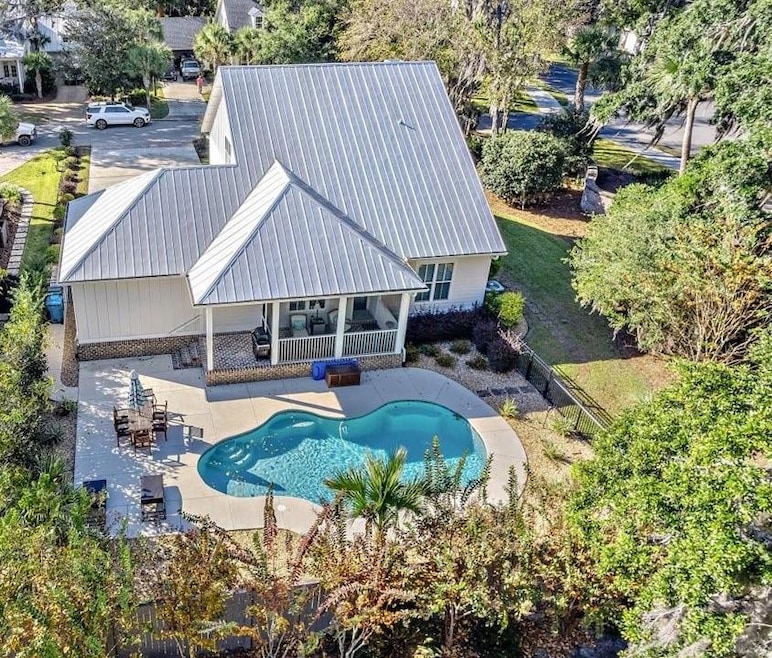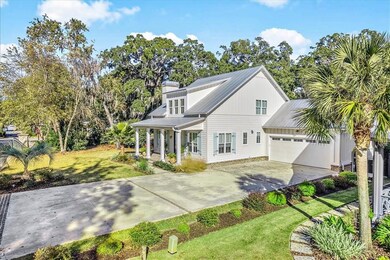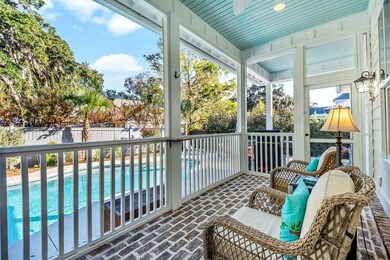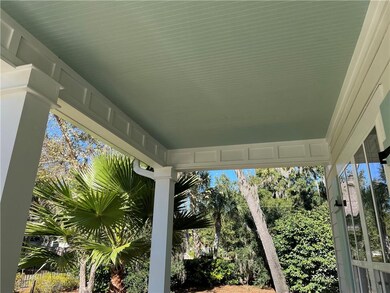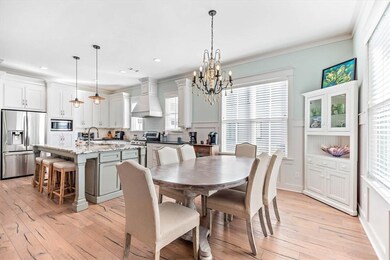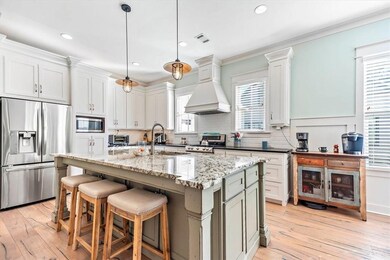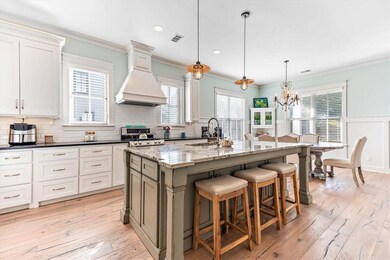
1005 Sinclair Pointe St. Simons, GA 31522
Highlights
- Boat Facilities
- Heated In Ground Pool
- Craftsman Architecture
- Oglethorpe Point Elementary School Rated A
- Gourmet Kitchen
- Wood Flooring
About This Home
As of June 2025Choose your LIFESTYLE!! Home is perfect for entertaining, relaxing, taking a dip in the pool or boating/fishing using the community boat ramp. Home offers amenities galore for easy living. This custom-built home is well thought out between design in every aspect.
PRISTINE home is ready to move in with a easy floor plan. It offers two master suites. Quality features between custom trim throughout the entire house with wainscoting walls, smart home features - the list goes on. Main level; all doors are 8’ tall with 10’ ceilings. Granite countertops throughout (not all the same) with custom vanities with different styles - tastefully designed.
Custom pool with 3 sun ledges, heating and cooling system. Pool is practically new, installed in year 2020. No Flood insurance required- X zone. Don’t let this home slip by.
Last Agent to Sell the Property
Michael Harris Team License #338638 Listed on: 11/24/2021
Home Details
Home Type
- Single Family
Est. Annual Taxes
- $4,547
Year Built
- Built in 2016
Lot Details
- 9,148 Sq Ft Lot
- Property fronts a county road
- Partially Fenced Property
- Privacy Fence
- Decorative Fence
- Aluminum or Metal Fence
- Sprinkler System
- Zoning described as Res Single
HOA Fees
- $50 Monthly HOA Fees
Parking
- 2 Car Attached Garage
- Garage Door Opener
- Driveway
Home Design
- Craftsman Architecture
- Exterior Columns
- Brick Exterior Construction
- Slab Foundation
- Fire Rated Drywall
- Frame Construction
- Ridge Vents on the Roof
- Metal Roof
- Wood Siding
- Concrete Siding
- HardiePlank Type
Interior Spaces
- 2,500 Sq Ft Home
- 2-Story Property
- Wired For Data
- Woodwork
- Crown Molding
- Ceiling Fan
- Gas Log Fireplace
- Double Pane Windows
- Insulated Doors
- Great Room with Fireplace
- Living Room with Fireplace
- Screened Porch
- Attic
Kitchen
- Gourmet Kitchen
- Breakfast Bar
- Convection Oven
- Range with Range Hood
- Microwave
- Plumbed For Ice Maker
- Dishwasher
- Kitchen Island
- Disposal
Flooring
- Wood
- Carpet
- Tile
Bedrooms and Bathrooms
- 4 Bedrooms
Laundry
- Laundry Room
- Laundry in Hall
- Washer and Dryer Hookup
Home Security
- Home Security System
- Fire and Smoke Detector
Accessible Home Design
- Accessible Doors
Eco-Friendly Details
- Energy-Efficient Windows
- Energy-Efficient Insulation
- Energy-Efficient Doors
Pool
- Heated In Ground Pool
- Saltwater Pool
Outdoor Features
- Boat Facilities
- Open Patio
- Exterior Lighting
Schools
- Oglethorpe Elementary School
- Glynn Middle School
- Glynn Academy High School
Utilities
- Central Heating and Cooling System
- Heating System Uses Gas
- Heat Pump System
- Underground Utilities
- Water Softener
- Phone Available
- Cable TV Available
Community Details
- Sinclair Point Homeowners Association
- Sinclair Pointe Subdivision, Custom Built Floorplan
Listing and Financial Details
- Assessor Parcel Number 04-14282
Ownership History
Purchase Details
Home Financials for this Owner
Home Financials are based on the most recent Mortgage that was taken out on this home.Purchase Details
Purchase Details
Home Financials for this Owner
Home Financials are based on the most recent Mortgage that was taken out on this home.Purchase Details
Purchase Details
Home Financials for this Owner
Home Financials are based on the most recent Mortgage that was taken out on this home.Similar Homes in the area
Home Values in the Area
Average Home Value in this Area
Purchase History
| Date | Type | Sale Price | Title Company |
|---|---|---|---|
| Warranty Deed | $742,000 | -- | |
| Quit Claim Deed | -- | -- | |
| Warranty Deed | $541,000 | -- | |
| Warranty Deed | -- | -- | |
| Warranty Deed | $103,000 | -- |
Mortgage History
| Date | Status | Loan Amount | Loan Type |
|---|---|---|---|
| Open | $542,000 | Cash | |
| Previous Owner | $432,178 | VA | |
| Previous Owner | $440,000 | VA | |
| Previous Owner | $344,000 | New Conventional | |
| Previous Owner | $79,600 | New Conventional |
Property History
| Date | Event | Price | Change | Sq Ft Price |
|---|---|---|---|---|
| 06/30/2025 06/30/25 | Sold | $925,000 | -2.6% | $392 / Sq Ft |
| 05/21/2025 05/21/25 | Pending | -- | -- | -- |
| 05/15/2025 05/15/25 | For Sale | $950,000 | +28.0% | $402 / Sq Ft |
| 02/01/2022 02/01/22 | Sold | $742,000 | -4.3% | $297 / Sq Ft |
| 01/02/2022 01/02/22 | Pending | -- | -- | -- |
| 11/24/2021 11/24/21 | For Sale | $775,000 | +43.3% | $310 / Sq Ft |
| 09/12/2019 09/12/19 | Sold | $541,000 | -4.2% | $216 / Sq Ft |
| 08/13/2019 08/13/19 | Pending | -- | -- | -- |
| 04/24/2019 04/24/19 | For Sale | $565,000 | +448.5% | $226 / Sq Ft |
| 06/11/2015 06/11/15 | Sold | $103,000 | -14.1% | $41 / Sq Ft |
| 05/06/2015 05/06/15 | Pending | -- | -- | -- |
| 04/16/2015 04/16/15 | For Sale | $119,900 | -- | $48 / Sq Ft |
Tax History Compared to Growth
Tax History
| Year | Tax Paid | Tax Assessment Tax Assessment Total Assessment is a certain percentage of the fair market value that is determined by local assessors to be the total taxable value of land and additions on the property. | Land | Improvement |
|---|---|---|---|---|
| 2024 | $6,714 | $267,720 | $32,000 | $235,720 |
| 2023 | $6,579 | $267,720 | $32,000 | $235,720 |
| 2022 | $4,369 | $247,080 | $32,000 | $215,080 |
| 2021 | $4,505 | $206,400 | $32,000 | $174,400 |
| 2020 | $4,321 | $197,760 | $32,000 | $165,760 |
| 2019 | $4,453 | $170,560 | $26,000 | $144,560 |
| 2018 | $4,197 | $160,760 | $26,000 | $134,760 |
| 2017 | $3,878 | $148,520 | $26,000 | $122,520 |
| 2016 | $624 | $26,000 | $26,000 | $0 |
| 2015 | -- | $26,000 | $26,000 | $0 |
| 2014 | -- | $26,000 | $26,000 | $0 |
Agents Affiliated with this Home
-
Michael Giery

Seller's Agent in 2025
Michael Giery
BHHS Hodnett Cooper Real Estate
(912) 230-1115
15 in this area
37 Total Sales
-
Hannah Melton

Buyer's Agent in 2025
Hannah Melton
Duckworth Properties BWK
(912) 269-7512
94 in this area
423 Total Sales
-
Michael Harris

Seller's Agent in 2022
Michael Harris
Michael Harris Team
(912) 584-0424
37 in this area
100 Total Sales
-
Nancy Avery
N
Buyer's Agent in 2022
Nancy Avery
eXp Realty, LLC
(912) 223-3094
9 in this area
12 Total Sales
-
Brad Davis

Seller's Agent in 2019
Brad Davis
Keller Williams Realty Golden Isles
(912) 536-9753
26 in this area
41 Total Sales
-
Wendy Simpson
W
Buyer's Agent in 2019
Wendy Simpson
Michael Harris Team
(901) 481-3440
18 in this area
49 Total Sales
Map
Source: Golden Isles Association of REALTORS®
MLS Number: 1631265
APN: 04-14282
- 19 Sinclair Way
- 1040 Sinclair Pointe
- 287 Villager Dr
- 1045 Sinclair Pointe
- 191 Fifty Oaks Ln
- 163 Fifty Oaks Ln
- 121 Fifty Oaks Ln
- 193 Fifty Oaks Ln
- 187 Fifty Oaks Ln
- 193 Fifty Oaks Ln Unit 193
- 197 Fifty Oaks Ln
- 185 Fifty Oaks Ln Unit 185
- 4 Lake View Cottages Ct
- 257 Villager Dr
- 300 S Harrington Rd
- 1033 Captains Cove Way
- 107 Linkside Dr
- 105 N Windward Dr
- 108 N Windward Dr
- 25 Tabby Place Ln
