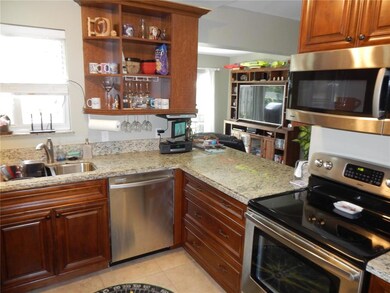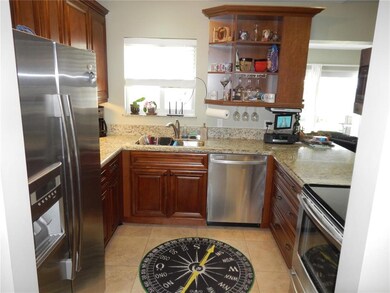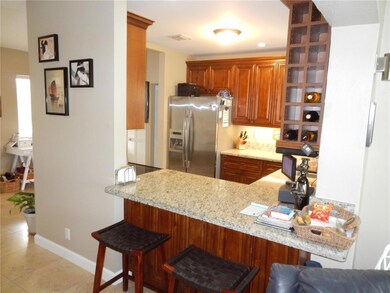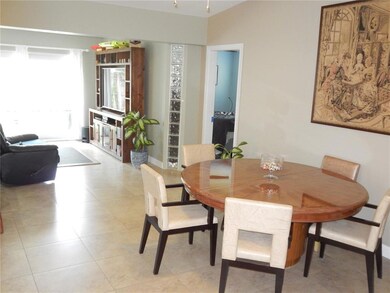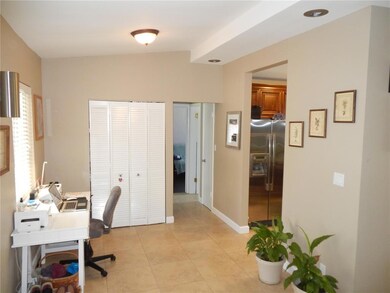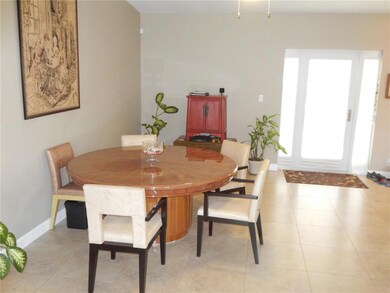
1005 SW 44th Ave Plantation, FL 33317
Plantation Country Club Estates NeighborhoodHighlights
- Golf Course View
- Room in yard for a pool
- High Ceiling
- Fruit Trees
- Wood Flooring
- Workshop
About This Home
As of July 2018ABSOLUTELY GORGEOUS & ALL RENOVATED 3 BED 2 BATH SINGLE FAMILY HOME LOCATED IN THE HEART OF PLANTATION. THIS HOME FEATURES: A LARGE CORNER LOT (11,396 SQ FT) ACROSS THE STREET FROM THE FORT LAUDERDALE COUNRTY CLUB GOLF COURSE. SPLIT FLOOR PLAN. KITCHEN W/GRANITE, WOOD CABINETS, SS APPLIANCES, PANTRY & SNACK BAR W/2 STOOLS. CERAMIC & WOOD FLOORS. CATHEDRAL CEILINGS. IMPACT WINDOWS/DOORS ALL AROUND. LOTS OF NATURAL LIGHT. SPACIOUS LIVING/DINING AREA. MASTER SUITE W/SLIDING DOORS FOR 2ND ACCESS TO FENCED-IN YARD. MASTER BATH W/WALK-IN CLOSET & LONG BUILT-IN VANITY AREA. SECURITY SYSTEM W/CAMERAS. 1 CAR GARAGE. GORGEOUS CURB APPEAL & LANDSCAPING W/FRUIT TREES. THIS HOUSE HAS IT ALL...!!! A MUST SEE...!!! DON’T DELAY, SCHEDULE YOUR PRIVATE VIEWING TODAY...!!!
Last Agent to Sell the Property
RE/MAX Allstars License #0606919 Listed on: 05/24/2018
Co-Listed By
Veronika Enjedi
Inactive member License #3252133
Home Details
Home Type
- Single Family
Est. Annual Taxes
- $4,011
Year Built
- Built in 1958
Lot Details
- 0.26 Acre Lot
- Northeast Facing Home
- Fenced
- Sprinkler System
- Fruit Trees
- Property is zoned RS-4K
Parking
- 1 Car Attached Garage
- Driveway
Property Views
- Golf Course
- Garden
Home Design
- Shingle Roof
- Composition Roof
Interior Spaces
- 1,535 Sq Ft Home
- 1-Story Property
- Partially Furnished
- High Ceiling
- Ceiling Fan
- Blinds
- Combination Dining and Living Room
- Workshop
Kitchen
- Breakfast Bar
- Electric Range
- <<microwave>>
- Ice Maker
- Dishwasher
- Disposal
Flooring
- Wood
- Ceramic Tile
Bedrooms and Bathrooms
- 3 Bedrooms
- Split Bedroom Floorplan
- Walk-In Closet
- 2 Full Bathrooms
Laundry
- Laundry in Garage
- Dryer
- Washer
Home Security
- Impact Glass
- Fire and Smoke Detector
Outdoor Features
- Room in yard for a pool
- Shed
Schools
- Plantation Park Elementary School
- Seminole Middle School
Utilities
- Central Heating and Cooling System
- Septic Tank
- Cable TV Available
Community Details
- Golf View Heights 32 30 B Subdivision
Listing and Financial Details
- Assessor Parcel Number 504112060410
Ownership History
Purchase Details
Home Financials for this Owner
Home Financials are based on the most recent Mortgage that was taken out on this home.Purchase Details
Home Financials for this Owner
Home Financials are based on the most recent Mortgage that was taken out on this home.Purchase Details
Home Financials for this Owner
Home Financials are based on the most recent Mortgage that was taken out on this home.Purchase Details
Home Financials for this Owner
Home Financials are based on the most recent Mortgage that was taken out on this home.Purchase Details
Purchase Details
Home Financials for this Owner
Home Financials are based on the most recent Mortgage that was taken out on this home.Purchase Details
Similar Homes in Plantation, FL
Home Values in the Area
Average Home Value in this Area
Purchase History
| Date | Type | Sale Price | Title Company |
|---|---|---|---|
| Interfamily Deed Transfer | -- | Inspire Closing Services Llc | |
| Warranty Deed | $299,000 | Supreme Title & Escrow Inc | |
| Warranty Deed | $258,000 | Sunbelt Title Agency | |
| Warranty Deed | $185,000 | None Available | |
| Warranty Deed | $125,000 | None Available | |
| Warranty Deed | $213,000 | -- | |
| Warranty Deed | $58,929 | -- |
Mortgage History
| Date | Status | Loan Amount | Loan Type |
|---|---|---|---|
| Open | $288,058 | FHA | |
| Closed | $293,584 | FHA | |
| Previous Owner | $206,400 | New Conventional | |
| Previous Owner | $181,649 | FHA | |
| Previous Owner | $283,200 | Unknown | |
| Previous Owner | $35,950 | Stand Alone Second | |
| Previous Owner | $80,000 | Credit Line Revolving | |
| Previous Owner | $30,000 | Credit Line Revolving | |
| Previous Owner | $209,597 | FHA | |
| Previous Owner | $123,300 | Unknown | |
| Previous Owner | $99,900 | New Conventional |
Property History
| Date | Event | Price | Change | Sq Ft Price |
|---|---|---|---|---|
| 07/18/2025 07/18/25 | For Sale | $600,000 | 0.0% | $391 / Sq Ft |
| 05/12/2025 05/12/25 | Off Market | $600,000 | -- | -- |
| 05/05/2025 05/05/25 | For Sale | $600,000 | +100.7% | $391 / Sq Ft |
| 07/26/2018 07/26/18 | Sold | $299,000 | 0.0% | $195 / Sq Ft |
| 06/26/2018 06/26/18 | Pending | -- | -- | -- |
| 05/24/2018 05/24/18 | For Sale | $299,000 | -- | $195 / Sq Ft |
Tax History Compared to Growth
Tax History
| Year | Tax Paid | Tax Assessment Tax Assessment Total Assessment is a certain percentage of the fair market value that is determined by local assessors to be the total taxable value of land and additions on the property. | Land | Improvement |
|---|---|---|---|---|
| 2025 | $9,111 | $446,890 | $45,580 | $401,310 |
| 2024 | $4,685 | $446,890 | $45,580 | $401,310 |
| 2023 | $4,685 | $267,880 | $0 | $0 |
| 2022 | $4,460 | $260,080 | $0 | $0 |
| 2021 | $4,147 | $244,180 | $0 | $0 |
| 2020 | $4,071 | $240,810 | $0 | $0 |
| 2019 | $3,995 | $235,400 | $45,580 | $189,820 |
| 2018 | $3,692 | $223,060 | $45,580 | $177,480 |
| 2017 | $4,011 | $235,990 | $0 | $0 |
| 2016 | $3,947 | $231,140 | $0 | $0 |
| 2015 | $4,031 | $182,200 | $0 | $0 |
| 2014 | $3,723 | $165,640 | $0 | $0 |
| 2013 | -- | $150,590 | $34,190 | $116,400 |
Agents Affiliated with this Home
-
Lindsey Way, PA

Seller's Agent in 2025
Lindsey Way, PA
Douglas Elliman
(954) 874-0740
34 Total Sales
-
Louise Charron Dubin

Seller's Agent in 2018
Louise Charron Dubin
RE/MAX
(954) 632-2443
110 Total Sales
-
V
Seller Co-Listing Agent in 2018
Veronika Enjedi
Inactive member
Map
Source: BeachesMLS (Greater Fort Lauderdale)
MLS Number: H10471387
APN: 50-41-12-06-0410
- 4240 SW 9th St
- 4420 Peters Rd
- 1150 SW 46th Ave
- 1130 SW 47th Ave
- 740 E Country Club Cir
- 4820 SW 11th St
- 4861 Peters Rd
- 811 SW 39th Ave
- 1395 SW 46th Ave
- 3932 SW 12th Place
- 3820 SW 10th Ct
- 1316 SW 49th Ave
- 4932 SW 12th St
- 4961 SW 12th Ct
- 410 E Country Club Cir
- 911 W Country Club Cir
- 1657 SW 44th Ave
- 3760 SW 8th St
- 4220 SW 4th St
- 1772 SW 43rd Ave

