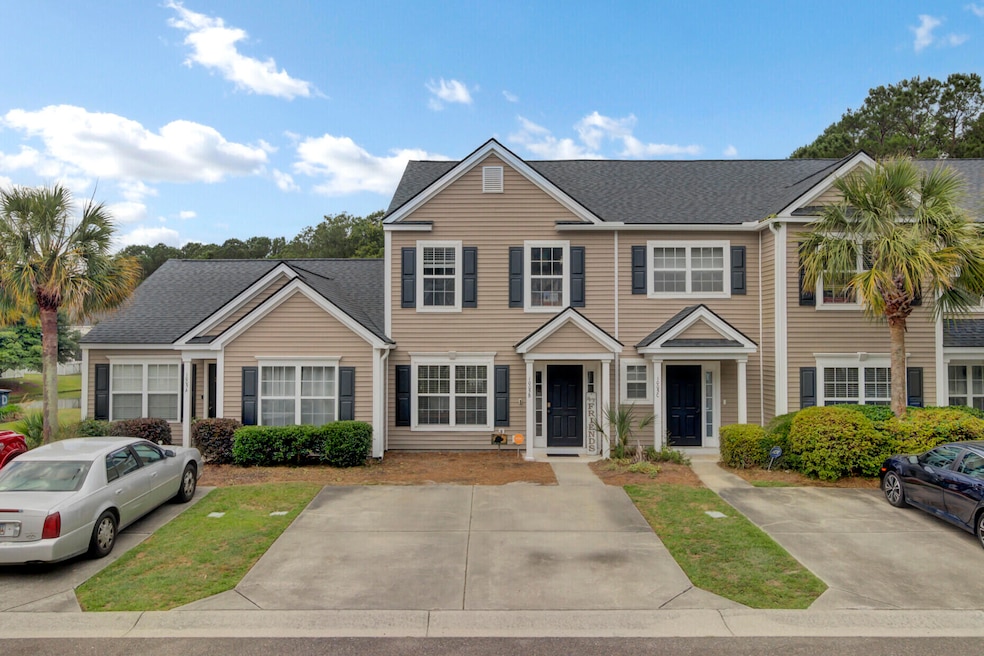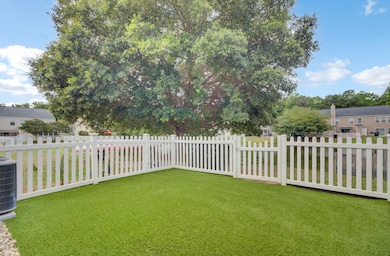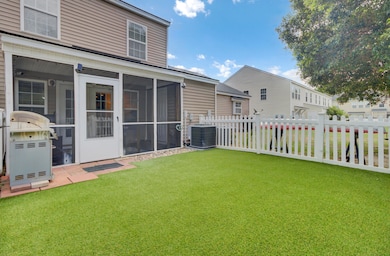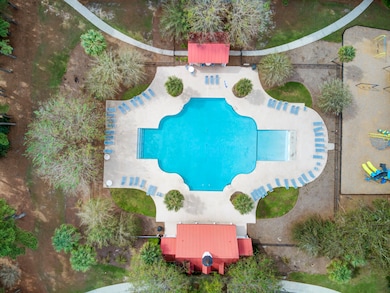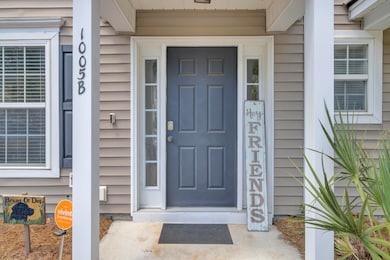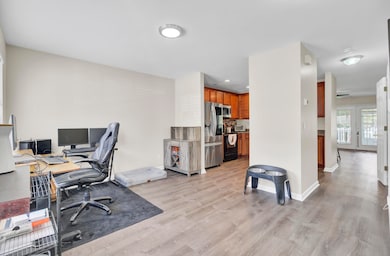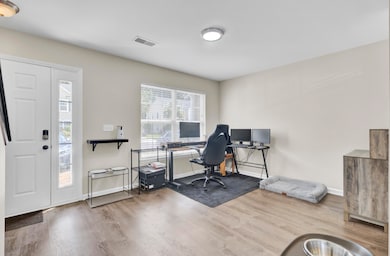
1005 Washitonia Way Unit B Charleston, SC 29492
Wando NeighborhoodHighlights
- Pond
- Community Pool
- Dual Closets
- High Ceiling
- Formal Dining Room
- Screened Patio
About This Home
As of July 2025A special opportunity awaits! This move in ready two bedroom townhome in the ever popular Peninsula community is ready for new owners. This two story townhome has been lovingly enhanced by its current owners to include new LVP flooring throughout the main level, a fenced in back yard with new TURF (dog owners everywhere will love this feature) and is freshly painted throughout! The family room is massive, and it has french doors leading to a screened porch that will be a second living area with the amazing weather we enjoy here in Charleston. Set on a pond lot with the CUTEST back yard this townhome is sure to be a hit for people with pets or children. The floor plan is fantastic, as each bedroom is a suite with its own full bath! The primary suite offers dual closets and a vaultedceiling creating a spacious and relaxing retreat that overlooks the pond. For added convenience, the laundry is located upstairs. Residents at The Peninsula enjoy wonderful amenities- there is a large lovely pool with a bath house and playground nearby. Townhome owners have access to a smaller more intimate pool as well! Located along the rapidly developing Clements Ferry Road corridor, residents have easy access to shopping, restaurants and health care facilities nearby. Children attend the popular Philip Simmons Schools ( an easy bike ride or golf card ride from home ) and commuters will appreciate easy access to Hwy 526 and Rt. 41. Nestled between Mt. Pleasant and Daniel Island, it is a quick ride to all the amenities offered in these communities as well. Beach lovers will be happy to know they can have their toes in the sand at Isle of Palms just a short ride from home and of course Historic Downtown Charleston is a short ride as well. Now is the time to make your move to this incredible community and enjoy all this townhome has to offer!
Home Details
Home Type
- Single Family
Est. Annual Taxes
- $2,150
Year Built
- Built in 2006
Lot Details
- Vinyl Fence
- Level Lot
HOA Fees
- $51 Monthly HOA Fees
Parking
- Off-Street Parking
Home Design
- Slab Foundation
- Vinyl Siding
Interior Spaces
- 1,322 Sq Ft Home
- 2-Story Property
- Smooth Ceilings
- High Ceiling
- Ceiling Fan
- Family Room
- Formal Dining Room
- Carpet
Kitchen
- Electric Range
- Microwave
- Dishwasher
- Disposal
Bedrooms and Bathrooms
- 2 Bedrooms
- Dual Closets
Outdoor Features
- Pond
- Screened Patio
Schools
- Philip Simmons Elementary And Middle School
- Philip Simmons High School
Utilities
- Central Air
- Heat Pump System
Community Details
Overview
- The Peninsula Subdivision
Recreation
- Community Pool
- Park
Ownership History
Purchase Details
Home Financials for this Owner
Home Financials are based on the most recent Mortgage that was taken out on this home.Purchase Details
Home Financials for this Owner
Home Financials are based on the most recent Mortgage that was taken out on this home.Purchase Details
Home Financials for this Owner
Home Financials are based on the most recent Mortgage that was taken out on this home.Purchase Details
Home Financials for this Owner
Home Financials are based on the most recent Mortgage that was taken out on this home.Purchase Details
Purchase Details
Similar Homes in the area
Home Values in the Area
Average Home Value in this Area
Purchase History
| Date | Type | Sale Price | Title Company |
|---|---|---|---|
| Deed | $356,000 | None Listed On Document | |
| Deed | $356,000 | None Listed On Document | |
| Deed | $305,000 | None Listed On Document | |
| Deed | $168,000 | None Available | |
| Deed | $110,000 | -- | |
| Interfamily Deed Transfer | -- | -- | |
| Deed | $191,000 | None Available |
Mortgage History
| Date | Status | Loan Amount | Loan Type |
|---|---|---|---|
| Open | $349,551 | FHA | |
| Closed | $349,551 | FHA | |
| Previous Owner | $295,850 | New Conventional | |
| Previous Owner | $222,095 | VA | |
| Previous Owner | $173,544 | VA | |
| Previous Owner | $88,000 | New Conventional |
Property History
| Date | Event | Price | Change | Sq Ft Price |
|---|---|---|---|---|
| 07/14/2025 07/14/25 | Sold | $356,000 | +1.7% | $269 / Sq Ft |
| 05/25/2025 05/25/25 | For Sale | $350,000 | +14.8% | $265 / Sq Ft |
| 05/26/2022 05/26/22 | Sold | $305,000 | +10.9% | $231 / Sq Ft |
| 04/22/2022 04/22/22 | Pending | -- | -- | -- |
| 04/19/2022 04/19/22 | For Sale | $275,000 | +63.7% | $208 / Sq Ft |
| 03/15/2017 03/15/17 | Sold | $168,000 | 0.0% | $127 / Sq Ft |
| 02/13/2017 02/13/17 | Pending | -- | -- | -- |
| 01/24/2017 01/24/17 | For Sale | $168,000 | -- | $127 / Sq Ft |
Tax History Compared to Growth
Tax History
| Year | Tax Paid | Tax Assessment Tax Assessment Total Assessment is a certain percentage of the fair market value that is determined by local assessors to be the total taxable value of land and additions on the property. | Land | Improvement |
|---|---|---|---|---|
| 2024 | $2,150 | $12,932 | $3,200 | $9,732 |
| 2023 | $2,150 | $12,932 | $3,200 | $9,732 |
| 2022 | $1,300 | $11,836 | $2,400 | $9,436 |
| 2021 | $3,708 | $7,250 | $1,800 | $5,448 |
| 2020 | $1,349 | $7,248 | $1,800 | $5,448 |
| 2019 | $1,373 | $7,248 | $1,800 | $5,448 |
| 2018 | $3,662 | $6,764 | $1,200 | $5,564 |
| 2017 | $835 | $4,252 | $800 | $3,452 |
| 2016 | $846 | $4,250 | $800 | $3,450 |
| 2015 | $794 | $4,250 | $800 | $3,450 |
| 2014 | $793 | $4,250 | $800 | $3,450 |
| 2013 | -- | $4,250 | $800 | $3,450 |
Agents Affiliated with this Home
-
Ellen O'neil

Seller's Agent in 2025
Ellen O'neil
EXP Realty LLC
(843) 300-8530
10 in this area
106 Total Sales
-
Tyler Bailey
T
Buyer's Agent in 2025
Tyler Bailey
Realty ONE Group Coastal
(843) 285-6966
1 in this area
7 Total Sales
-
Bryan Hammond

Seller's Agent in 2022
Bryan Hammond
Carolina One Real Estate
(843) 276-9253
4 in this area
35 Total Sales
Map
Source: CHS Regional MLS
MLS Number: 25014491
APN: 263-14-01-076
- 1360 Palm Cove Dr
- 1009 Oak Bluff Ave
- 1009 Oak Bluff Ave
- 1009 Oak Bluff Ave
- 1009 Oak Bluff Ave
- 1009 Oak Bluff Ave
- 112 Berkshire Dr
- 1157 Oak Bluff Ave
- 1161 Oak Bluff Ave
- 308 Tidal Rice Ct
- 214 Rice Mill Place
- 308 Indigo Planters
- 133 Wando Reach Rd
- 447 Nelliefield Trail
- 225 Waning Way
- 350 Cypress Walk Way
- 1003 Jervey Point Rd
- 1019 Jervey Point Rd
- 1001 Twin Rivers Dr Unit 65
- 804 Twin Rivers Dr
