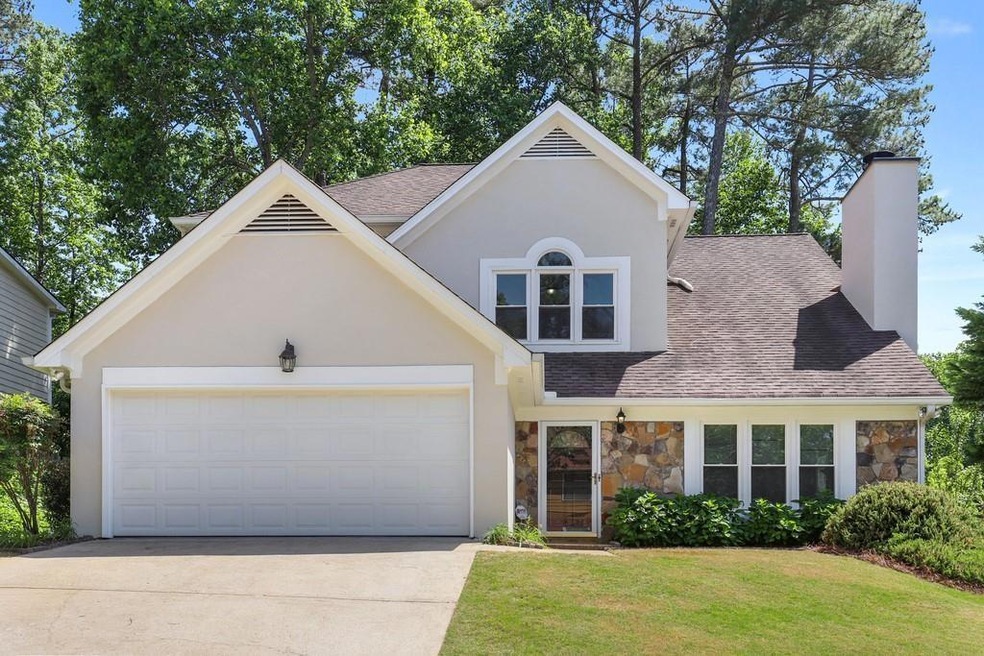Welcome to Your Dream Home in the Heart of Roswell! Nestled on a sun-drenched corner lot in one of the area’s most sought-after pool communities, this beautifully appointed and spacious home offers everything your heart could desire — and more. Located just minutes from vibrant downtown Roswell and convenient GA400 access, this gem sits within the boundaries of top-rated schools, making it a perfect fit for families and professionals alike.Step inside and feel instantly welcomed by recently renewed, gleaming hardwood floors that span the home, replacing all former carpeted areas for a seamless and sophisticated flow. The soaring vaulted ceiling in the living room creates an open, airy feel where you can relax by the warm, inviting fireplace.A few steps up, discover a spacious second living area, a fully updated kitchen featuring modern finishes and stylish tile flooring, and a private home office with elegant French doors that overlook the living room below.Upstairs, you’ll find three generously sized bedrooms, each now showcasing brand-new hardwood flooring for easy maintenance and timeless charm. The primary suite boasts a fully upgraded en-suite bathroom, designed to offer comfort and tranquility.The finished basement is the perfect bonus space for entertaining or relaxing, complete with newly refreshed carpet, a custom built-in entertainment center, and a wet bar — making it ideal for movie nights, gatherings, or a personal retreat.Step outside to your freshly painted deck, where you can sip coffee or host friends while enjoying the fenced-in, level backyard — recently updated with all-new fencing to provide a safe and private outdoor haven.This home also includes energy-efficient double-pane windows, a 3-year-old roof, and an EV charging station in the garage — a modern upgrade for today’s homeowner. More than just a house, this is a home where memories are made. With stunning upgrades, timeless finishes, and a location that can’t be beat, this Roswell gem is ready to welcome you. Come see it today and fall in love!

