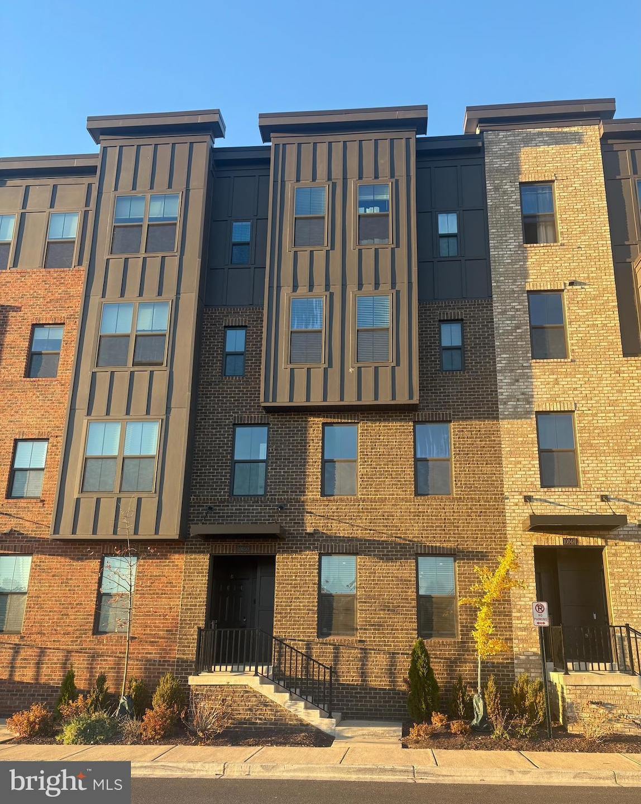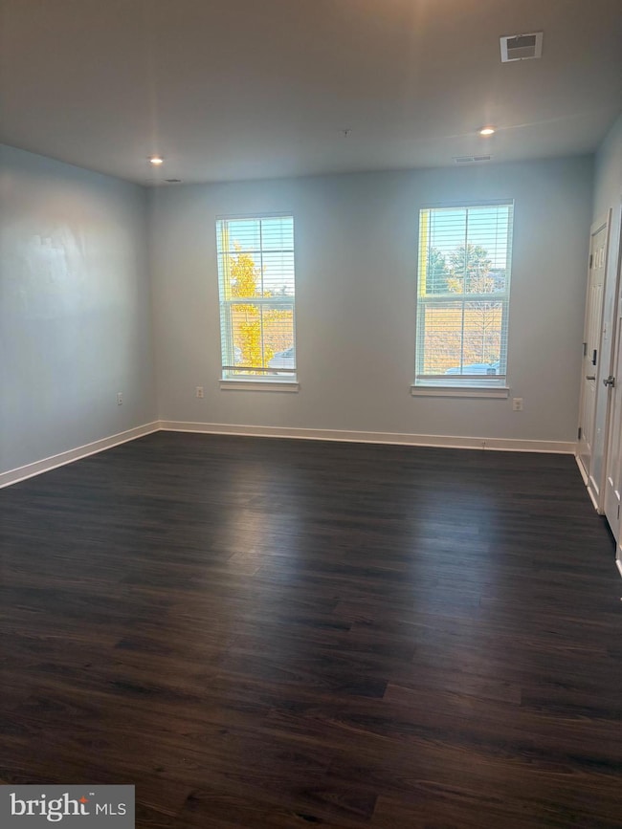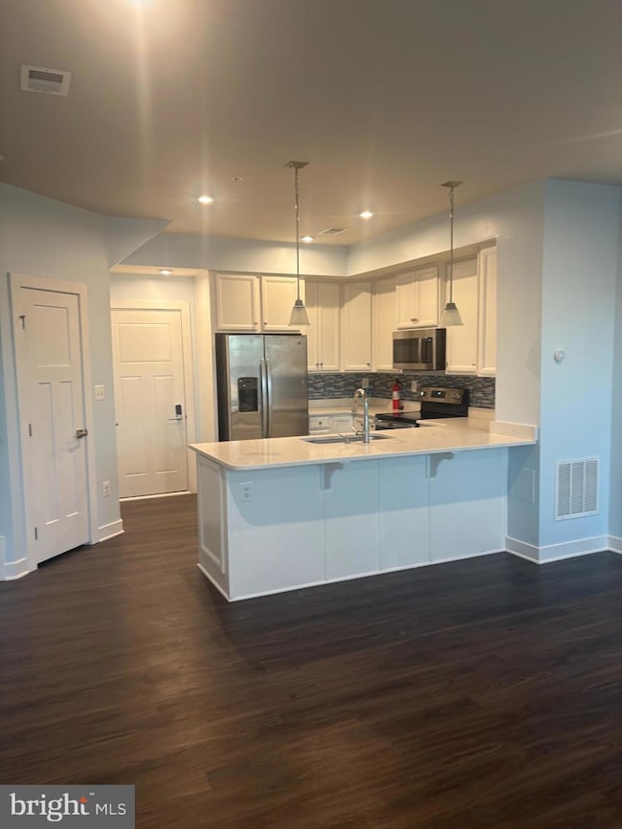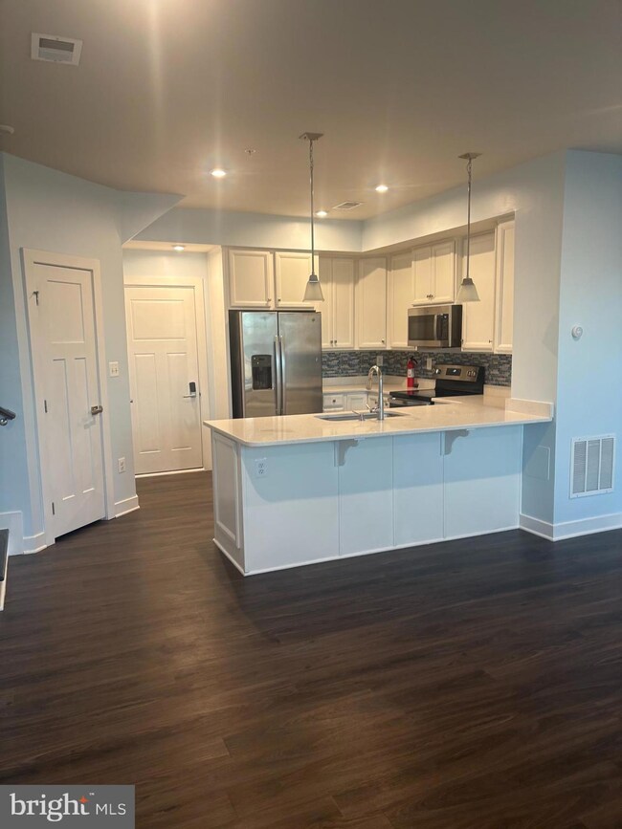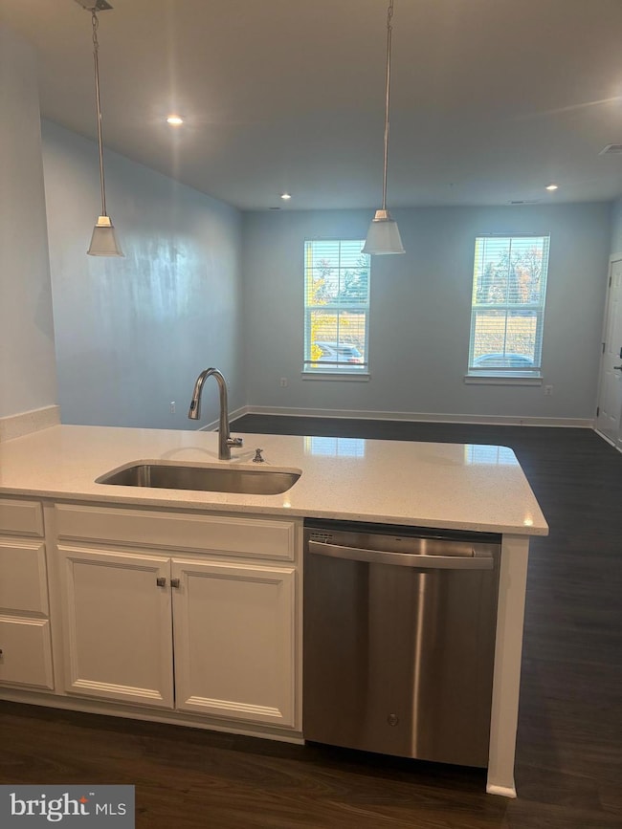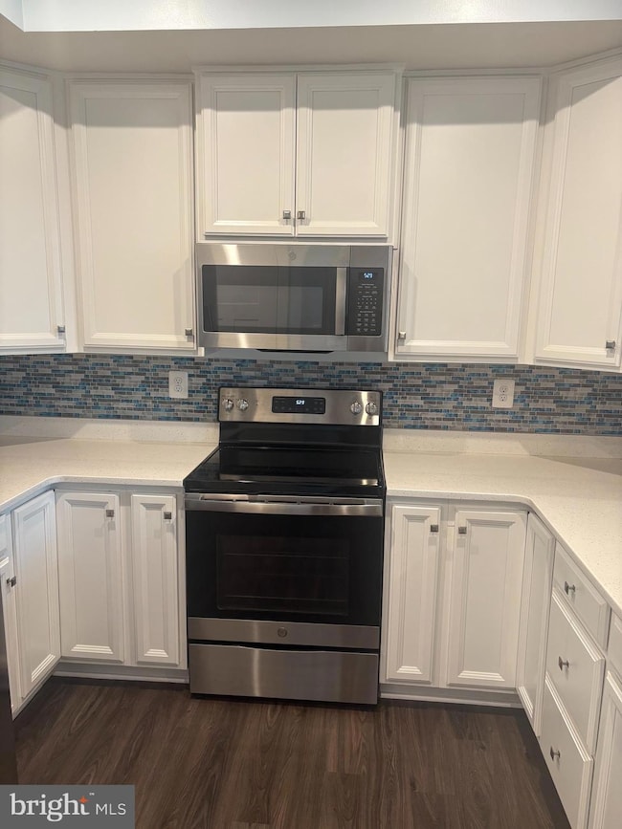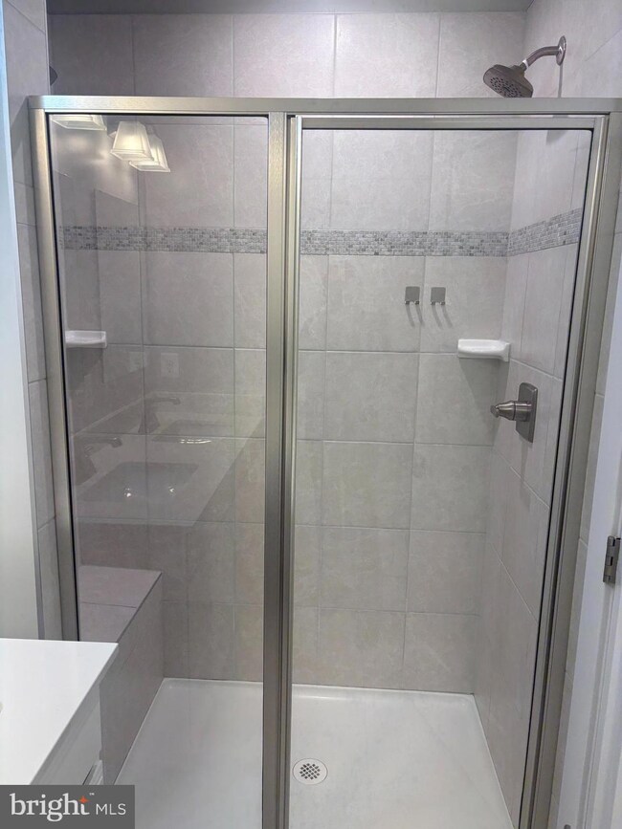10050 American Pharoah Ln Unit A Laurel, MD 20723
North Laurel NeighborhoodHighlights
- 0.38 Acre Lot
- Open Floorplan
- No HOA
- Forest Ridge Elementary School Rated A-
- Contemporary Architecture
- Balcony
About This Home
Welcome to 10050 American Pharoah Ln Unit A! This well-maintained interior townhome, built in 2021, offers modern living with three bedrooms, two full baths, and one half bath. The open floor plan features a combination of carpet and luxury vinyl plank flooring, along with recessed lighting throughout. The kitchen opens to the main living and dining area and includes a built-in microwave, cooktop, and in-unit washer and dryer for added convenience. The spacious primary suite offers two walk-in closets and a private bath with dual-head showers. Enjoy a private balcony off the second bedroom—perfect for relaxing or enjoying fresh air. A stylish and comfortable home ready to welcome its next tenant.
Listing Agent
(410) 995-9600 brg@bobandronna.com Samson Properties License #575539 Listed on: 11/07/2025

Townhouse Details
Home Type
- Townhome
Year Built
- Built in 2021
Parking
- 1 Car Attached Garage
- Rear-Facing Garage
- Garage Door Opener
Home Design
- Contemporary Architecture
- Entry on the 1st floor
- Slab Foundation
- Brick Front
Interior Spaces
- 1,628 Sq Ft Home
- Property has 2 Levels
- Open Floorplan
- Ceiling Fan
- Recessed Lighting
Kitchen
- Electric Oven or Range
- Cooktop
- Built-In Microwave
- Dishwasher
- Disposal
Flooring
- Carpet
- Luxury Vinyl Plank Tile
Bedrooms and Bathrooms
- 3 Bedrooms
- Walk-In Closet
- Bathtub with Shower
- Walk-in Shower
Laundry
- Laundry on upper level
- Dryer
Outdoor Features
- Balcony
- Playground
Utilities
- Forced Air Heating and Cooling System
- Electric Water Heater
Listing and Financial Details
- Residential Lease
- Security Deposit $250
- 12-Month Min and 24-Month Max Lease Term
- Available 11/7/25
Community Details
Overview
- No Home Owners Association
- Built by Ryan Homes
- Addison
Pet Policy
- Pets Allowed
- Pet Deposit $250
- $50 Monthly Pet Rent
Map
Source: Bright MLS
MLS Number: MDHW2061612
- 10026 American Pharoah Ln Unit A
- 10020 Ruffian Way Unit E
- 10012 -A American Pharoah Ln
- 10009B American Pharoah Ln
- 10007B American Pharoah Ln
- 9984 Justify Run Unit B
- Taylor Plan at Paddock Pointe
- 9998 Justify Run
- Riva Plan at Paddock Pointe
- 9990 Justify Run
- 9982 Justify Run
- 9982 Justify Run Unit A
- 9990 Justify Run Unit A
- 9986B Justify Run
- 10120 Seattle Slew Ln Unit P
- 9928A Sir Barton Way
- 9992B Justify Run
- 9928B Sir Barton Way
- 9324 Meredith Ave
- Lot 5 Cissell Ave
- 10095 Washington Blvd N
- 24 C St
- 8708 Sagebrush Ln
- 3644 Duckhorn Way
- 3507 Sea Grass Ln
- 3675 Duckhorn Way
- 3563 Laurel Fort Meade Rd
- 3679 Duckhorn Way
- 8453 Winding Trail
- 266 Brock Bridge Rd
- 501 Main St
- 19 Post Office Ave Unit 1
- 9655 Homestead Ct Unit B
- 3515 Leslie Way
- 9713 Queen Anne's Lace
- 3617 Laurel View Ct
- 9220 Old Lantern Way
- 525 Main St
- 9220 Old Lantern Way Unit 3BED2BATH
- 9220 Old Lantern Way Unit 2BED1BATH
