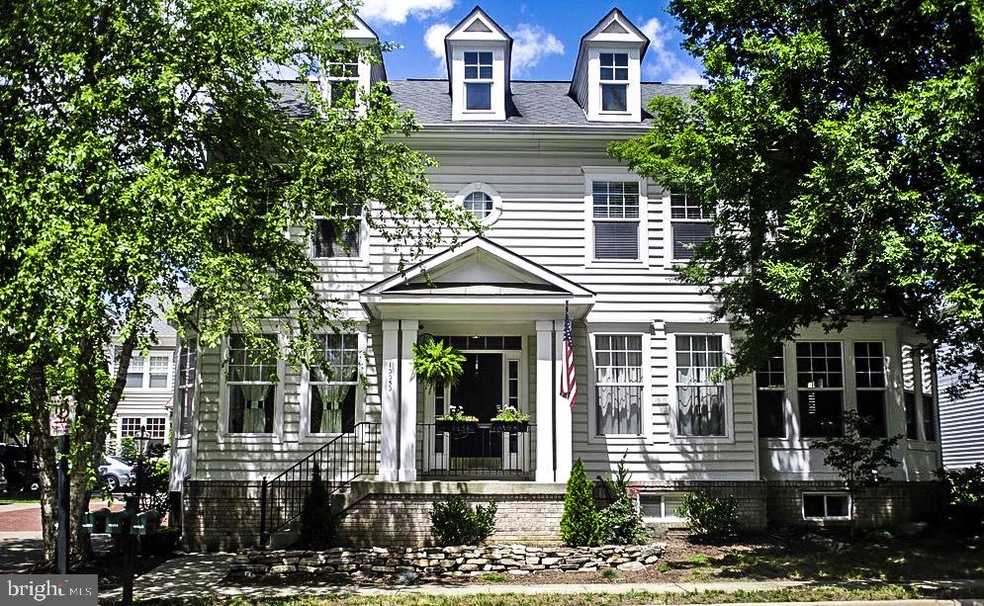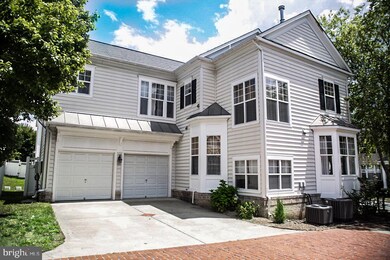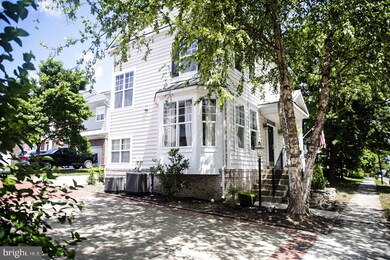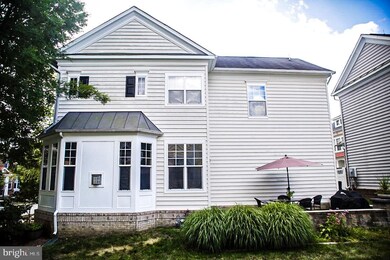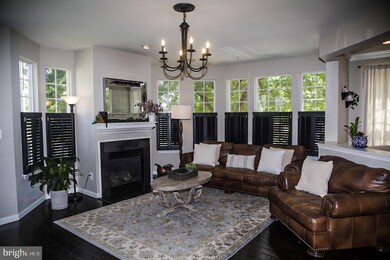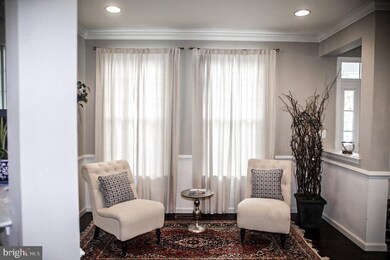
10050 Pentland Hills Way Bristow, VA 20136
Braemar NeighborhoodEstimated Value: $635,000 - $697,000
Highlights
- Open Floorplan
- Colonial Architecture
- Wood Flooring
- Patriot High School Rated A-
- Clubhouse
- Space For Rooms
About This Home
As of August 2020Pride of ownership in this 3100 finished sq ft single family home located in Braemar. Main level boasts wide plank hardwood flooring throughout, separate formal dining room, plantations shutters, stunning kitchen with white cabinets, granite counters and SS appliances, large family room w/ fireplace. Door from Family Room to Patio, perfect for grilling and entertaining. 4 Upper Level Bedrooms and 2 full baths, spacious master bedroom suite w/ 2 walk in closets, master bathroom w/ dual sinks. Upper Level Laundry Room. Finished basement w/ large recreation area w/ surround sound, room to finish BR 5 and full bath rough in. 2 car attached garage. HOA fee includes TV and Internet. 2 HVAC units, both AC systems replaced two years ago. More pictures coming!
Last Agent to Sell the Property
RE/MAX Allegiance License #0225084728 Listed on: 07/11/2020

Home Details
Home Type
- Single Family
Est. Annual Taxes
- $4,997
Year Built
- Built in 2004
Lot Details
- 3,720 Sq Ft Lot
- Property is in very good condition
- Property is zoned RPC
HOA Fees
- $167 Monthly HOA Fees
Parking
- 2 Car Attached Garage
- Rear-Facing Garage
- Garage Door Opener
Home Design
- Colonial Architecture
- Vinyl Siding
Interior Spaces
- Property has 3 Levels
- Open Floorplan
- Recessed Lighting
- Fireplace Mantel
- Gas Fireplace
- Window Treatments
- Family Room Off Kitchen
- Formal Dining Room
Kitchen
- Eat-In Kitchen
- Stove
- Built-In Microwave
- Ice Maker
- Dishwasher
- Stainless Steel Appliances
- Disposal
Flooring
- Wood
- Carpet
Bedrooms and Bathrooms
- 4 Bedrooms
Laundry
- Laundry on upper level
- Electric Dryer
- Washer
Finished Basement
- Heated Basement
- Basement Fills Entire Space Under The House
- Sump Pump
- Space For Rooms
Outdoor Features
- Patio
Schools
- T Clay Wood Elementary School
- Marsteller Middle School
- Patriot High School
Utilities
- Forced Air Heating and Cooling System
- Vented Exhaust Fan
- Natural Gas Water Heater
Listing and Financial Details
- Tax Lot 65
- Assessor Parcel Number 7495-54-7178
Community Details
Overview
- Association fees include cable TV, snow removal, trash, pool(s), management, high speed internet
- Braemar Subdivision
Amenities
- Picnic Area
- Common Area
- Clubhouse
Recreation
- Community Basketball Court
- Community Playground
- Community Pool
Ownership History
Purchase Details
Home Financials for this Owner
Home Financials are based on the most recent Mortgage that was taken out on this home.Purchase Details
Home Financials for this Owner
Home Financials are based on the most recent Mortgage that was taken out on this home.Purchase Details
Home Financials for this Owner
Home Financials are based on the most recent Mortgage that was taken out on this home.Purchase Details
Home Financials for this Owner
Home Financials are based on the most recent Mortgage that was taken out on this home.Similar Homes in Bristow, VA
Home Values in the Area
Average Home Value in this Area
Purchase History
| Date | Buyer | Sale Price | Title Company |
|---|---|---|---|
| Lewis Rashad A | $495,000 | Potomac Settlement Svcs Inc | |
| Rushin Peter A | $410,000 | Mbh Settlement Group Lc | |
| Hunter Jon G | $391,000 | -- | |
| Lemieux Michael J | $389,140 | -- |
Mortgage History
| Date | Status | Borrower | Loan Amount |
|---|---|---|---|
| Open | Lewis Rashad A | $427,200 | |
| Closed | Lewis Rashad A | $80,100 | |
| Closed | Lewis Rashad A | $445,500 | |
| Previous Owner | Rushin Peter A | $397,700 | |
| Previous Owner | Hunter Jon G | $351,900 | |
| Previous Owner | Lemieux Michael J | $311,312 |
Property History
| Date | Event | Price | Change | Sq Ft Price |
|---|---|---|---|---|
| 08/12/2020 08/12/20 | Sold | $495,000 | +1.0% | $160 / Sq Ft |
| 07/11/2020 07/11/20 | For Sale | $489,900 | +19.5% | $158 / Sq Ft |
| 10/28/2015 10/28/15 | Sold | $410,000 | 0.0% | $132 / Sq Ft |
| 09/06/2015 09/06/15 | Pending | -- | -- | -- |
| 09/05/2015 09/05/15 | Off Market | $410,000 | -- | -- |
| 09/01/2015 09/01/15 | For Sale | $404,900 | -1.2% | $131 / Sq Ft |
| 09/01/2015 09/01/15 | Off Market | $410,000 | -- | -- |
| 08/26/2013 08/26/13 | Sold | $391,000 | 0.0% | $126 / Sq Ft |
| 07/29/2013 07/29/13 | Price Changed | $391,000 | +0.3% | $126 / Sq Ft |
| 07/23/2013 07/23/13 | Pending | -- | -- | -- |
| 07/19/2013 07/19/13 | For Sale | $389,900 | -0.3% | $126 / Sq Ft |
| 07/18/2013 07/18/13 | Off Market | $391,000 | -- | -- |
| 07/18/2013 07/18/13 | For Sale | $389,900 | -- | $126 / Sq Ft |
Tax History Compared to Growth
Tax History
| Year | Tax Paid | Tax Assessment Tax Assessment Total Assessment is a certain percentage of the fair market value that is determined by local assessors to be the total taxable value of land and additions on the property. | Land | Improvement |
|---|---|---|---|---|
| 2024 | $5,618 | $564,900 | $163,100 | $401,800 |
| 2023 | $5,591 | $537,300 | $150,100 | $387,200 |
| 2022 | $5,592 | $494,600 | $122,500 | $372,100 |
| 2021 | $5,511 | $451,100 | $112,100 | $339,000 |
| 2020 | $6,274 | $404,800 | $101,500 | $303,300 |
| 2019 | $6,214 | $400,900 | $101,500 | $299,400 |
| 2018 | $4,578 | $379,100 | $96,700 | $282,400 |
| 2017 | $4,517 | $365,300 | $96,700 | $268,600 |
| 2016 | $4,267 | $347,900 | $91,500 | $256,400 |
| 2015 | $4,084 | $345,800 | $91,500 | $254,300 |
| 2014 | $4,084 | $325,600 | $87,400 | $238,200 |
Agents Affiliated with this Home
-
Roberta Radun

Seller's Agent in 2020
Roberta Radun
RE/MAX
(571) 224-5940
4 in this area
110 Total Sales
-
Heather Grossman

Buyer's Agent in 2020
Heather Grossman
Long & Foster
(703) 586-0821
6 in this area
75 Total Sales
-
Jamie Test

Seller's Agent in 2015
Jamie Test
Compass
(703) 819-0436
146 Total Sales
-
Ashley Leigh

Seller's Agent in 2013
Ashley Leigh
Linton Hall Realtors
(703) 407-9111
17 in this area
247 Total Sales
-
Chad Hollingsworth

Seller Co-Listing Agent in 2013
Chad Hollingsworth
Real Property Management Pros
(703) 919-5708
14 in this area
121 Total Sales
Map
Source: Bright MLS
MLS Number: VAPW499518
APN: 7495-54-7178
- 10079 Orland Stone Dr
- 13505 Marr Lodge Ln
- 12937 Correen Hills Dr
- 9901 Airedale Ct
- 12814 Arnot Ln
- 13022 Shenvale Cir
- 12000 Rutherglen Place
- 13049 Ormond Dr
- 12573 Garry Glen Dr
- 12561 Garry Glen Dr
- 12630 Garry Glen Dr
- 12694 Arthur Graves jr Ct
- 9573 Loma Dr
- 12435 Iona Sound Dr
- 12905 Ness Hollow Ct
- 12127 & 12131 Vint Hill Rd
- 9533 Ballagan Ct
- 12709 Vint Hill Rd
- 10020 Moxleys Ford Ln
- 9499 Ballagan Ct
- 10050 Pentland Hills Way
- 10048 Pentland Hills Way
- 10058 Pentland Hills Way
- 10046 Pentland Hills Way
- 10054 Pentland Hills Way
- 10051 Pentland Hills Way
- 10056 Pentland Hills Way
- 10049 Pentland Hills Way
- 10059 Pentland Hills Way
- 10044 Pentland Hills Way
- 10085 Orland Stone Dr
- 10083 Orland Stone Dr
- 10040 Pentland Hills Way
- 10077 Orland Stone Dr
- 10053 Pentland Hills Way
- 10087 Orland Stone Dr
- 10075 Orland Stone Dr
- 10042 Pentland Hills Way
- 10047 Pentland Hills Way
- 10055 Pentland Hills Way
