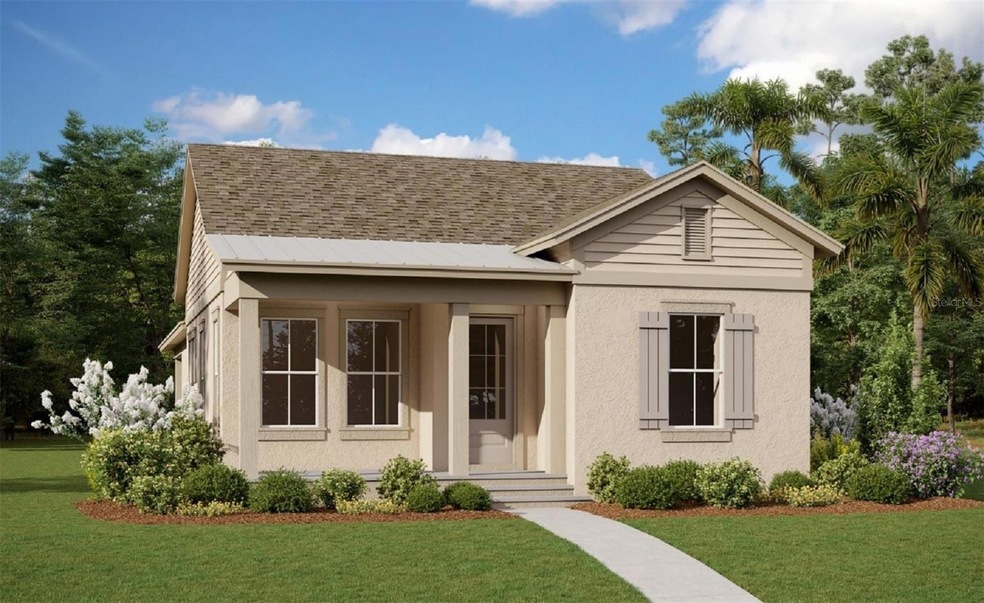
10052 Fiddley Alley Orlando, FL 32827
Lake Nona South NeighborhoodHighlights
- Fitness Center
- Under Construction
- Craftsman Architecture
- Laureate Park Elementary Rated A
- Open Floorplan
- Main Floor Primary Bedroom
About This Home
As of January 2025Under Construction. Step into the epitome of luxury living with the Cumberland model by Dreamfinders Homes. Nestled in a serene community of Laureate Park, this single-story masterpiece exudes sophistication and charm at every turn. As you enter, you'll be greeted by an abundance of natural light cascading through the expansive windows, illuminating the open-concept living space. The seamless flow from the elegant foyer to the spacious living area creates an inviting atmosphere perfect for both relaxation and entertainment. Prepare to be awe-inspired by the chef's kitchen, where form meets function with sleek, top-of-the-line appliances, designer cabinetry, and exquisite quartz countertops. Whether you're hosting a gourmet dinner party or enjoying a casual meal with family, this culinary haven is sure to impress. Retreat to the luxurious master suite, a sanctuary of comfort and tranquility boasting a spa-like ensuite bathroom and a spacious walk-in closet. Two additional well-appointed bedrooms offer ample space for guests or a growing family, each thoughtfully designed with comfort and style in mind. But the Cumberland model doesn't stop there. Outside, enjoy the serenity of your private outdoor oasis, where lush landscaping and a covered patio provide the perfect backdrop for al fresco dining or simply unwinding after a long day. With unparalleled craftsmanship, attention to detail, and an array of luxurious features, the Cumberland model by Dreamfinders Homes is more than just a home – it's a statement of refined living. Don't miss your chance to experience the pinnacle of modern luxury. Schedule your private tour today and make your dream home a reality.
Last Agent to Sell the Property
OLYMPUS EXECUTIVE REALTY INC Brokerage Phone: 407-469-0090 License #3227493 Listed on: 10/25/2024

Home Details
Home Type
- Single Family
Est. Annual Taxes
- $500
Year Built
- Built in 2024 | Under Construction
Lot Details
- 5,667 Sq Ft Lot
- Lot Dimensions are 40x120
- North Facing Home
- Corner Lot
- Level Lot
- Property is zoned PUD
HOA Fees
- $190 Monthly HOA Fees
Parking
- 2 Car Garage
- Alley Access
- Rear-Facing Garage
- Garage Door Opener
Home Design
- Craftsman Architecture
- Bi-Level Home
- Slab Foundation
- Shingle Roof
- Cement Siding
- Block Exterior
- Stucco
Interior Spaces
- 1,976 Sq Ft Home
- Open Floorplan
- Sliding Doors
- Living Room
- Dining Room
- Den
- Fire and Smoke Detector
- Laundry Room
Kitchen
- Eat-In Kitchen
- Built-In Convection Oven
- Cooktop
- Microwave
- Dishwasher
- Solid Surface Countertops
- Disposal
Flooring
- Carpet
- Concrete
- Tile
Bedrooms and Bathrooms
- 3 Bedrooms
- Primary Bedroom on Main
- Closet Cabinetry
- Walk-In Closet
- 2 Full Bathrooms
Schools
- Laureate Park Elementary School
- Lake Nona Middle School
- Lake Nona High School
Utilities
- Central Air
- Heating Available
- Thermostat
- Underground Utilities
- Electric Water Heater
- Fiber Optics Available
Additional Features
- Reclaimed Water Irrigation System
- Covered patio or porch
Listing and Financial Details
- Home warranty included in the sale of the property
- Visit Down Payment Resource Website
- Tax Lot 65
- Assessor Parcel Number 31-24-31-4846-00-650
- $2,500 per year additional tax assessments
Community Details
Overview
- Association fees include pool, internet
- Tavistock/Bryan Merced Association, Phone Number (407) 313-8566
- Secondary HOA Phone (407) 313-8566
- Built by Dream Finders Homes
- Laureate Park At Lake Nona Subdivision, Cumberland Floorplan
- The community has rules related to allowable golf cart usage in the community
Recreation
- Tennis Courts
- Community Basketball Court
- Community Playground
- Fitness Center
- Community Pool
- Park
Similar Homes in Orlando, FL
Home Values in the Area
Average Home Value in this Area
Property History
| Date | Event | Price | Change | Sq Ft Price |
|---|---|---|---|---|
| 01/30/2025 01/30/25 | Sold | $659,746 | 0.0% | $334 / Sq Ft |
| 11/22/2024 11/22/24 | Pending | -- | -- | -- |
| 10/25/2024 10/25/24 | For Sale | $659,740 | -- | $334 / Sq Ft |
Tax History Compared to Growth
Agents Affiliated with this Home
-
Nancy Pruitt

Seller's Agent in 2025
Nancy Pruitt
OLYMPUS EXECUTIVE REALTY INC
(352) 552-7574
197 in this area
4,507 Total Sales
-
Virginia Bracho Castro
V
Buyer's Agent in 2025
Virginia Bracho Castro
EXP REALTY LLC
(888) 883-8509
1 in this area
5 Total Sales
Map
Source: Stellar MLS
MLS Number: G5088601
- 9918 Fiddley Alley
- 9934 Fiddley Alley
- 10218 Dulbecco St
- 10125 Gobat Alley
- 9620 English Laurel Ct
- 10063 Pearson Ave
- 10069 Pearson Ave
- 9604 English Laurel Ct
- 9004 Santorini Dr
- 10093 Pearson Ave
- 10186 Pearson Ave
- 10186 Pearson Ave
- 10186 Pearson Ave
- 10186 Pearson Ave
- 10186 Pearson Ave
- 10186 Pearson Ave
- 10186 Pearson Ave
- 10186 Pearson Ave
- 10007 Gobat Alley
- 9905 Gobat Alley
