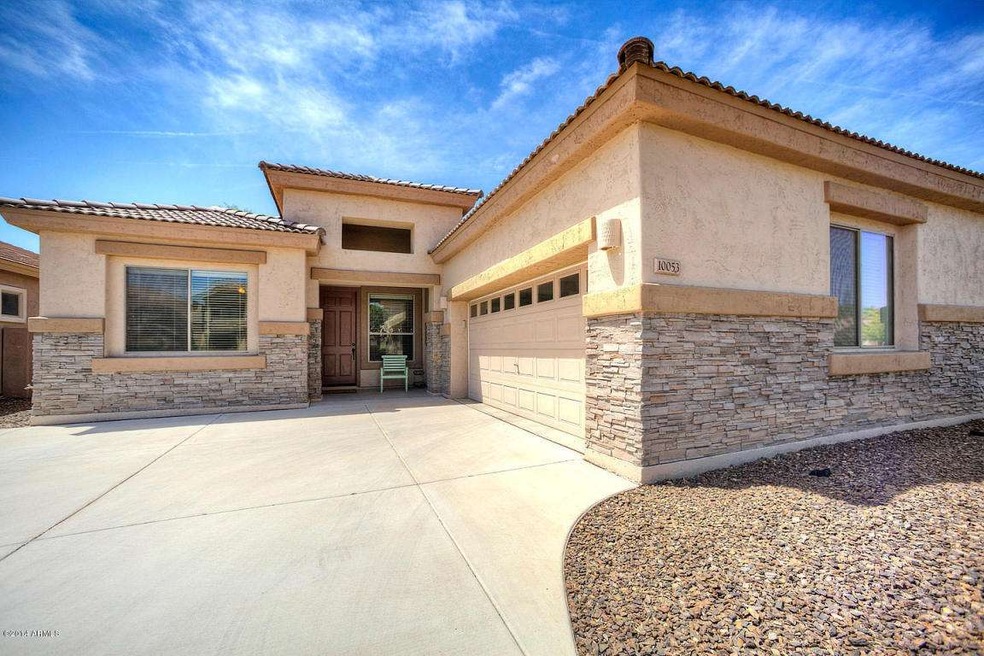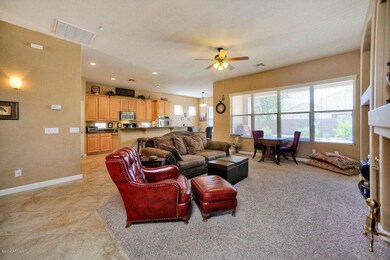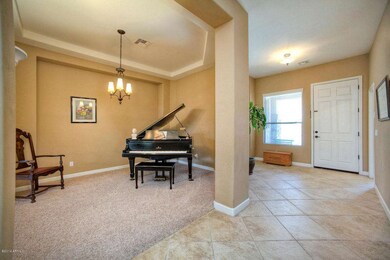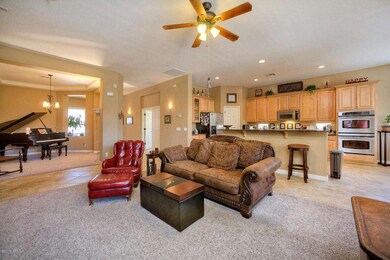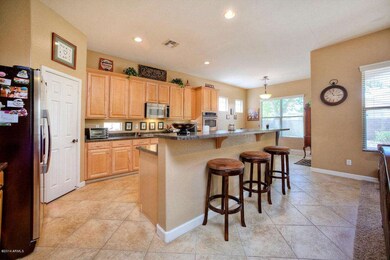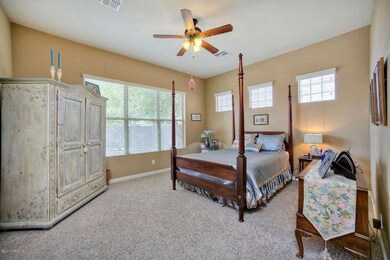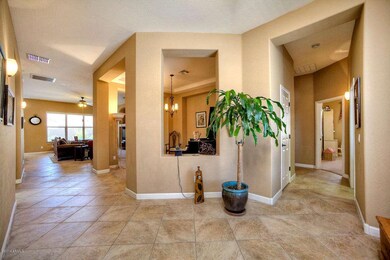
Highlights
- Covered patio or porch
- Eat-In Kitchen
- Community Playground
- Augusta Ranch Elementary School Rated A-
- Dual Vanity Sinks in Primary Bathroom
- Tile Flooring
About This Home
As of September 2014This is the one you have been waiting for! Gorgeous single level home in the coveted Villages of Eastridge community! Nicely updated with 18 inch tile & 3 inch baseboards in all the right places! Gourmet kitchen boasts 42 inch Maple cabinets with raised paneling & 3 inch crown moulding! Stainless Steel appliances, gas range & double wall ovens! This open concept floor plan has gas fireplace in the family room, media & art niches! This lovely home includes 3 large bedrooms + a den/office + bonus game room! Luxurious master bedroom has private exit to peaceful, private back yard & patio! The Villages of Eastridge community offers grassy parks, playgrounds, lighted basketball & volleyball courts along with community events! This one has it all + Gilbert School District!!
Last Buyer's Agent
Rene Lesieutre
Red Manor Realty License #SA034595000
Home Details
Home Type
- Single Family
Est. Annual Taxes
- $1,674
Year Built
- Built in 2004
Lot Details
- 7,694 Sq Ft Lot
- Desert faces the front and back of the property
- Block Wall Fence
- Grass Covered Lot
HOA Fees
- $60 Monthly HOA Fees
Parking
- 2 Car Garage
Home Design
- Wood Frame Construction
- Tile Roof
- Stucco
Interior Spaces
- 2,449 Sq Ft Home
- 1-Story Property
- Gas Fireplace
- Washer and Dryer Hookup
Kitchen
- Eat-In Kitchen
- Breakfast Bar
- Built-In Microwave
- Kitchen Island
Flooring
- Carpet
- Tile
Bedrooms and Bathrooms
- 3 Bedrooms
- Primary Bathroom is a Full Bathroom
- 2 Bathrooms
- Dual Vanity Sinks in Primary Bathroom
- Bathtub With Separate Shower Stall
Outdoor Features
- Covered patio or porch
Schools
- Augusta Ranch Elementary School
- Desert Ridge Jr. High Middle School
- Desert Ridge High School
Utilities
- Central Air
- Heating System Uses Natural Gas
- High Speed Internet
- Cable TV Available
Listing and Financial Details
- Tax Lot 84
- Assessor Parcel Number 312-11-937
Community Details
Overview
- Association fees include ground maintenance
- Renaissance Association, Phone Number (480) 813-6788
- Built by US Homes
- Villages Of Eastridge Subdivision
Recreation
- Community Playground
Ownership History
Purchase Details
Home Financials for this Owner
Home Financials are based on the most recent Mortgage that was taken out on this home.Purchase Details
Purchase Details
Home Financials for this Owner
Home Financials are based on the most recent Mortgage that was taken out on this home.Purchase Details
Home Financials for this Owner
Home Financials are based on the most recent Mortgage that was taken out on this home.Purchase Details
Home Financials for this Owner
Home Financials are based on the most recent Mortgage that was taken out on this home.Similar Homes in the area
Home Values in the Area
Average Home Value in this Area
Purchase History
| Date | Type | Sale Price | Title Company |
|---|---|---|---|
| Warranty Deed | $285,000 | Security Title Agency | |
| Interfamily Deed Transfer | -- | None Available | |
| Special Warranty Deed | $240,000 | Fidelity Natl Title Agency I | |
| Trustee Deed | $206,900 | None Available | |
| Corporate Deed | $281,476 | North American Title Co |
Mortgage History
| Date | Status | Loan Amount | Loan Type |
|---|---|---|---|
| Open | $254,150 | New Conventional | |
| Closed | $265,500 | New Conventional | |
| Closed | $270,750 | New Conventional | |
| Previous Owner | $188,000 | FHA | |
| Previous Owner | $0 | Unknown | |
| Previous Owner | $266,000 | Unknown | |
| Previous Owner | $267,400 | Purchase Money Mortgage |
Property History
| Date | Event | Price | Change | Sq Ft Price |
|---|---|---|---|---|
| 09/05/2014 09/05/14 | Sold | $285,000 | -4.7% | $116 / Sq Ft |
| 08/05/2014 08/05/14 | Pending | -- | -- | -- |
| 08/03/2014 08/03/14 | For Sale | $299,000 | +24.6% | $122 / Sq Ft |
| 08/03/2012 08/03/12 | Sold | $240,000 | -4.0% | $98 / Sq Ft |
| 07/25/2012 07/25/12 | For Sale | $249,900 | 0.0% | $102 / Sq Ft |
| 07/10/2012 07/10/12 | Pending | -- | -- | -- |
| 07/02/2012 07/02/12 | Pending | -- | -- | -- |
| 06/15/2012 06/15/12 | For Sale | $249,900 | -- | $102 / Sq Ft |
Tax History Compared to Growth
Tax History
| Year | Tax Paid | Tax Assessment Tax Assessment Total Assessment is a certain percentage of the fair market value that is determined by local assessors to be the total taxable value of land and additions on the property. | Land | Improvement |
|---|---|---|---|---|
| 2025 | $1,882 | $26,434 | -- | -- |
| 2024 | $1,900 | $25,175 | -- | -- |
| 2023 | $1,900 | $39,550 | $7,910 | $31,640 |
| 2022 | $1,853 | $30,350 | $6,070 | $24,280 |
| 2021 | $2,007 | $28,820 | $5,760 | $23,060 |
| 2020 | $1,972 | $27,000 | $5,400 | $21,600 |
| 2019 | $1,828 | $25,100 | $5,020 | $20,080 |
| 2018 | $1,740 | $23,480 | $4,690 | $18,790 |
| 2017 | $1,686 | $22,370 | $4,470 | $17,900 |
| 2016 | $1,748 | $21,870 | $4,370 | $17,500 |
| 2015 | $1,603 | $21,700 | $4,340 | $17,360 |
Agents Affiliated with this Home
-

Seller's Agent in 2014
Kevin Houston
HomeSmart
(602) 370-8106
91 Total Sales
-
R
Buyer's Agent in 2014
Rene Lesieutre
Red Manor Realty
-

Seller's Agent in 2012
Jason Grandon
My Home Group
(480) 276-2954
135 Total Sales
Map
Source: Arizona Regional Multiple Listing Service (ARMLS)
MLS Number: 5152891
APN: 312-11-937
- 2123 S Bristol
- 9918 E Lobo Ave
- 9934 E Kiowa Ave
- 10221 E Knowles Ave Unit 1
- 10359 E Los Lagos Vista Ave Unit 8
- 2146 S Drexel
- 2028 S Esmeralda
- 10419 E Kiva Ave
- 9665 E Nido Ave
- 10036 E Naranja Ave
- 10235 E Jerome Ave
- 9618 E Monterey Ave
- 10526 E Lomita Ave
- 10465 E Knowles Ave
- 10343 E Jacob Ave
- 2642 S Joplin
- 10359 E Jacob Ave Unit II
- 1849 S 96th St
- 2302 S Canfield
- 2024 S Baldwin Unit 99
