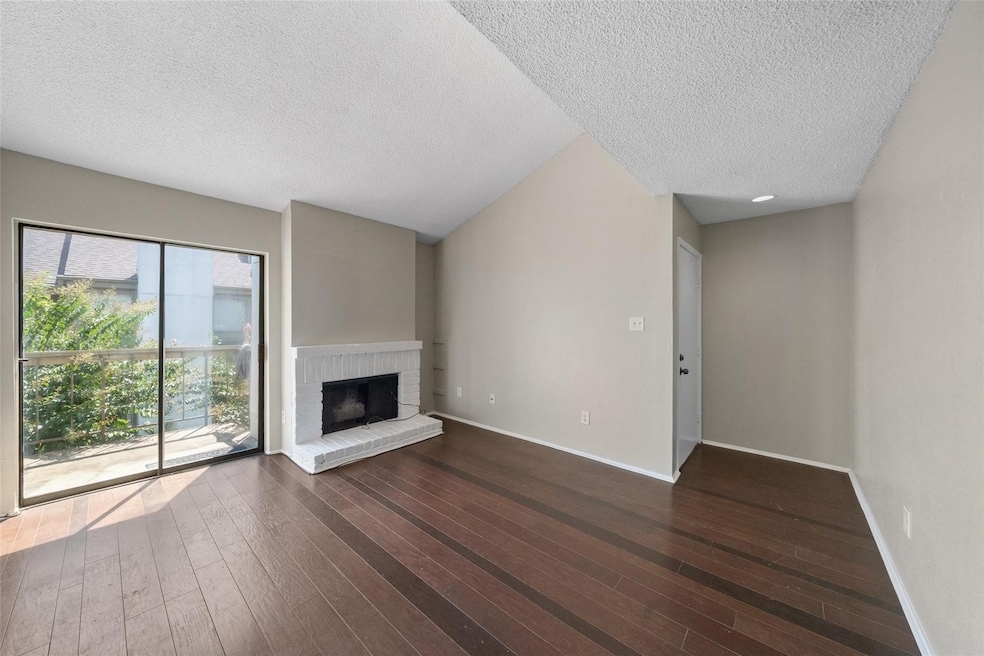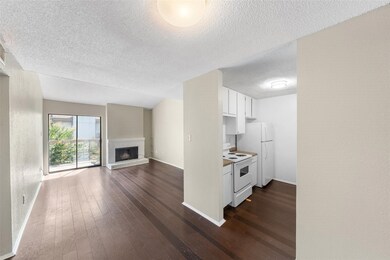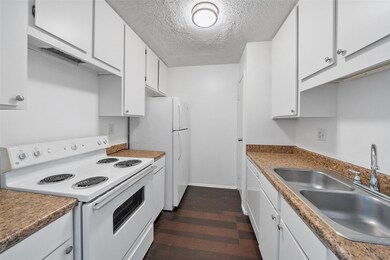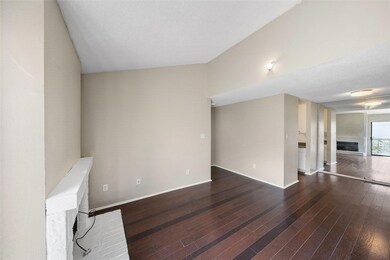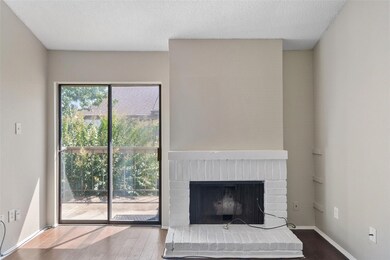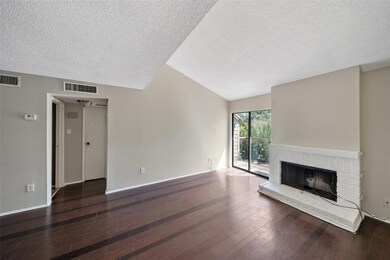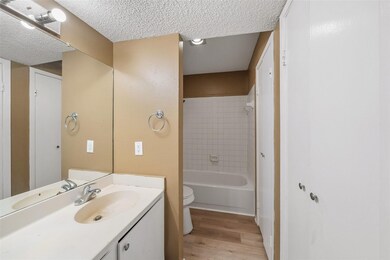10053 Westpark Dr Unit 298 Houston, TX 77042
Westchase NeighborhoodEstimated payment $818/month
Highlights
- Gated Community
- Clubhouse
- Community Pool
- 575,069 Sq Ft lot
- Traditional Architecture
- Fenced Yard
About This Home
A stylish and move-in-ready home that blends comfort, convenience, and modern updates. This spacious unit features fresh interior paint, new flooring throughout, updated fixtures, and contemporary finishes that give the home a bright and refreshed feel. Enjoy an open-concept living and dining area, perfect for entertaining or relaxing. The kitchen offers ample cabinet space and connects seamlessly to the dining area. The primary bedrooms is generously sized, and the bathroom & kitchen fixtures have been updated. This is a well-maintained gated community, residents enjoy access to on-site amenities such as a community pool, tennis courts, visitor and assigned parking. The location offers quick access to Westpark Tollway, Beltway 8, and Highway 59, placing shopping, dining, and entertainment just minutes away at Memorial Mall. Whether you’re a first-time buyer, investor, or looking to downsize, this freshly updated condo is an excellent opportunity in a prime location.
Property Details
Home Type
- Condominium
Est. Annual Taxes
- $1,643
Year Built
- Built in 1979
Lot Details
- South Facing Home
- Home Has East or West Exposure
- Fenced Yard
HOA Fees
- $286 Monthly HOA Fees
Home Design
- Traditional Architecture
- Slab Foundation
- Composition Roof
- Wood Siding
- Cement Siding
Interior Spaces
- 676 Sq Ft Home
- 1-Story Property
- Ceiling Fan
- Gas Log Fireplace
- Living Room
- Combination Kitchen and Dining Room
- Utility Room
- Gas Dryer Hookup
- Security Gate
- Property Views
Kitchen
- Electric Oven
- Microwave
- Dishwasher
- Laminate Countertops
- Pots and Pans Drawers
Flooring
- Tile
- Vinyl
Bedrooms and Bathrooms
- 1 Bedroom
- 1 Full Bathroom
- Double Vanity
Parking
- 1 Detached Carport Space
- Electric Gate
- Additional Parking
Accessible Home Design
- Accessible Washer and Dryer
- Accessible Electrical and Environmental Controls
Schools
- Sneed Elementary School
- O'donnell Middle School
- Aisd Draw High School
Additional Features
- Balcony
- Central Heating and Cooling System
Community Details
Overview
- Association fees include common areas, insurance, ground maintenance, sewer, trash, water
- Krj Management Association
- Idlewood Condo Subdivision
- Maintained Community
Amenities
- Clubhouse
Recreation
- Tennis Courts
- Community Pool
- Park
Pet Policy
- The building has rules on how big a pet can be within a unit
Security
- Security Guard
- Controlled Access
- Gated Community
- Fire and Smoke Detector
Map
Home Values in the Area
Average Home Value in this Area
Tax History
| Year | Tax Paid | Tax Assessment Tax Assessment Total Assessment is a certain percentage of the fair market value that is determined by local assessors to be the total taxable value of land and additions on the property. | Land | Improvement |
|---|---|---|---|---|
| 2025 | $1,731 | $72,338 | $13,744 | $58,594 |
| 2024 | $1,731 | $76,190 | $14,476 | $61,714 |
| 2023 | $1,731 | $79,730 | $15,149 | $64,581 |
| 2022 | $1,609 | $69,178 | $13,144 | $56,034 |
| 2021 | $1,570 | $64,298 | $12,217 | $52,081 |
| 2020 | $1,521 | $60,136 | $11,426 | $48,710 |
| 2019 | $1,514 | $57,057 | $10,841 | $46,216 |
| 2018 | $655 | $49,285 | $9,918 | $39,367 |
| 2017 | $1,295 | $49,285 | $9,918 | $39,367 |
| 2016 | $1,082 | $41,206 | $7,829 | $33,377 |
| 2015 | $439 | $38,481 | $7,311 | $31,170 |
| 2014 | $439 | $34,299 | $6,517 | $27,782 |
Property History
| Date | Event | Price | List to Sale | Price per Sq Ft |
|---|---|---|---|---|
| 11/03/2025 11/03/25 | For Sale | $75,000 | -- | $111 / Sq Ft |
Purchase History
| Date | Type | Sale Price | Title Company |
|---|---|---|---|
| Warranty Deed | -- | Select Title |
Source: Houston Association of REALTORS®
MLS Number: 97831059
APN: 1132190000006
- 10053 Westpark Dr Unit 307
- 10053 Westpark Dr Unit 308
- 10053 Westpark Dr Unit 289
- 10047 Westpark Dr Unit 46
- 10047 Westpark Dr Unit 73
- 10047 Westpark Dr Unit 9
- 10051 Westpark Dr Unit 218
- 10051 Westpark Dr Unit 212
- 10051 Westpark Dr Unit 253
- 10051 Westpark Dr Unit 207
- 10051 Westpark Dr Unit 242
- 10051 Westpark Dr Unit 274
- 10001 Westpark Dr Unit 75
- 10049 Westpark Dr Unit 136
- 10075 Westpark Dr Unit D32
- 10075 Westpark Dr Unit 68
- 10075 Westpark Dr Unit 42
- 10075 Westpark Dr Unit 40
- 10075 Westpark Dr Unit 73
- 10075 Westpark Dr Unit 14
- 10047 Westpark Dr Unit 18
- 10047 Westpark Dr Unit 72
- 10053 Westpark Dr Unit 301 Idlewood
- 10051 Westpark Dr Unit 263
- 10001 Westpark Dr Unit 89
- 10001 Westpark Dr Unit 96
- 10049 Westpark Dr Unit 119
- 10075 Westpark Dr Unit 40
- 10075 Westpark Dr Unit 43
- 10075 Westpark Dr Unit 70
- 10075 Westpark Dr Unit 9
- 3901 Woodchase Dr Unit 28
- 3900 Woodchase Dr Unit 86
- 3900 Woodchase Dr Unit 101
- 10176 Oakberry St Unit 76
- 10122 Waterstone Dr
- 10166 Oakberry St
- 9800 Pagewood Ln Unit 3405
- 9800 Pagewood Ln Unit 2705
- 9800 Pagewood Ln Unit 2802
