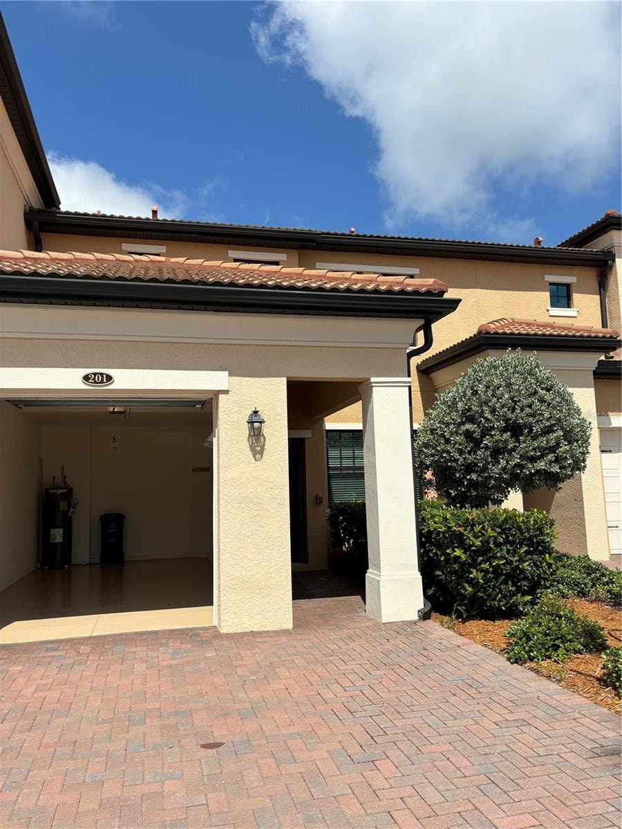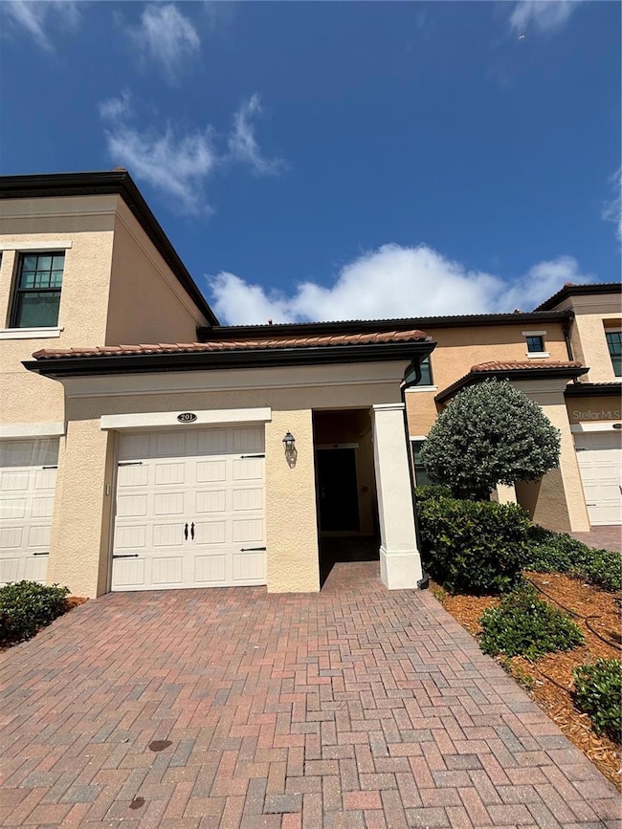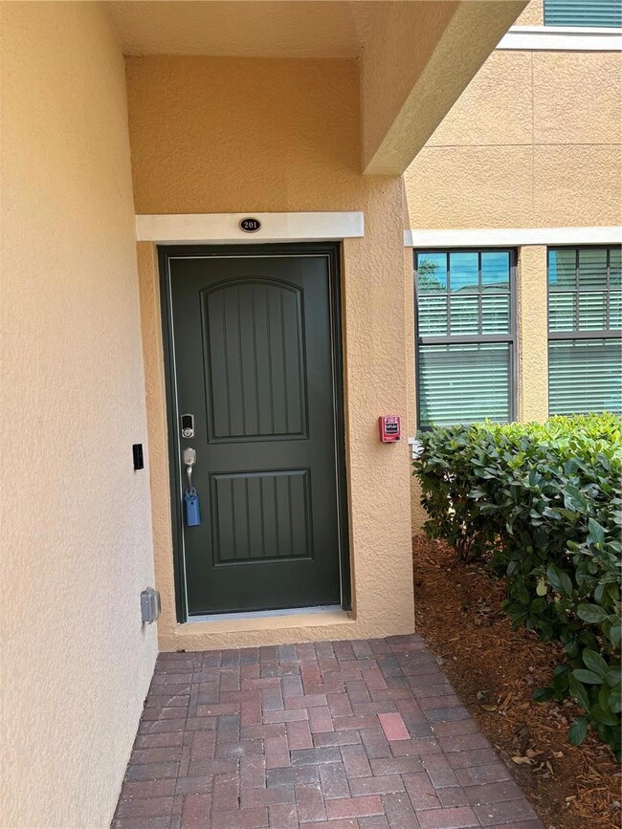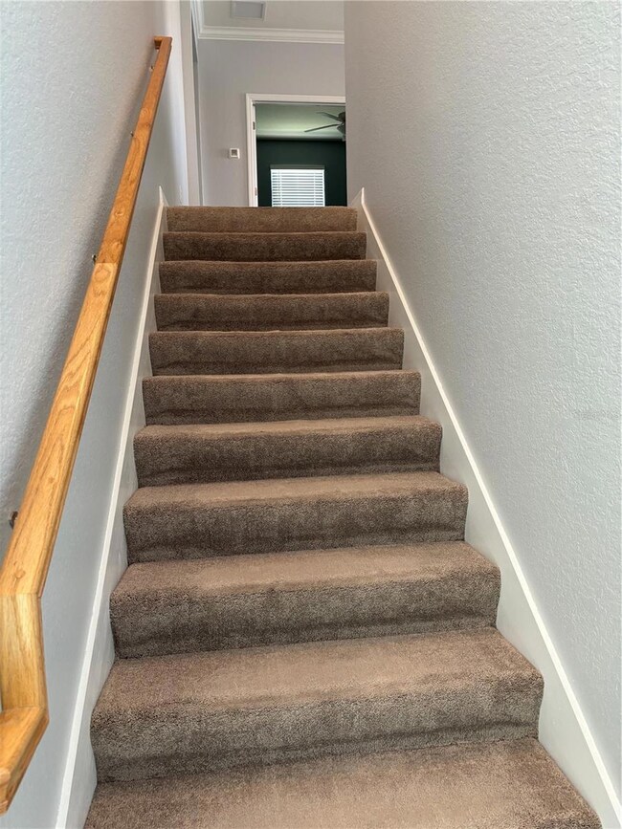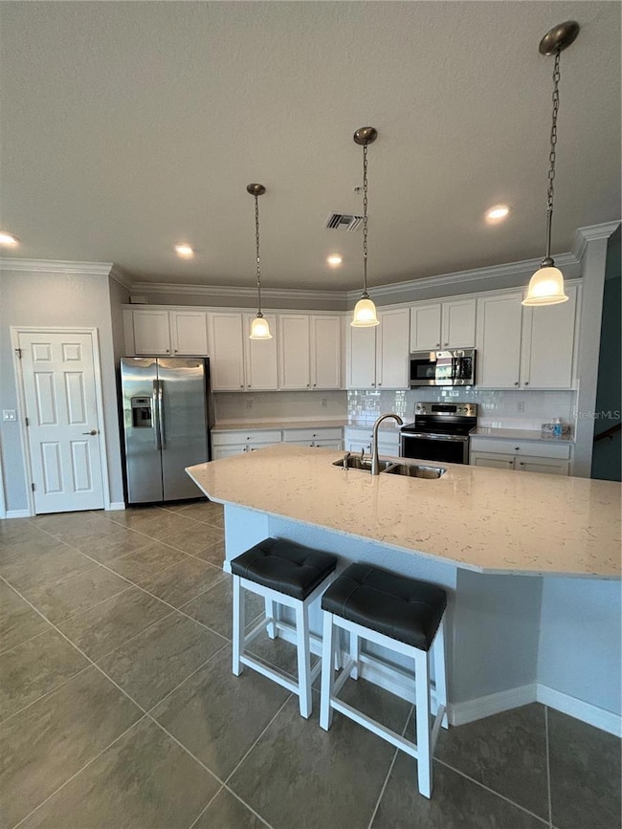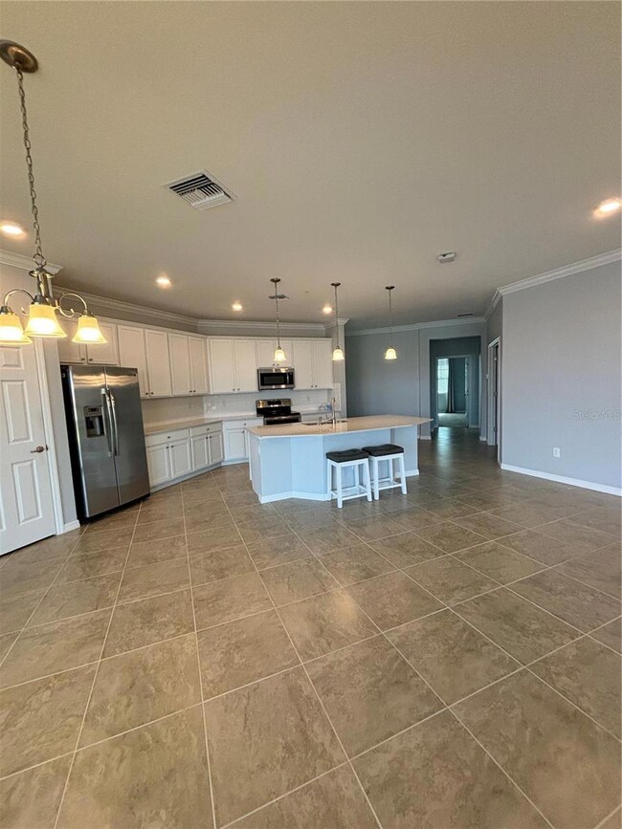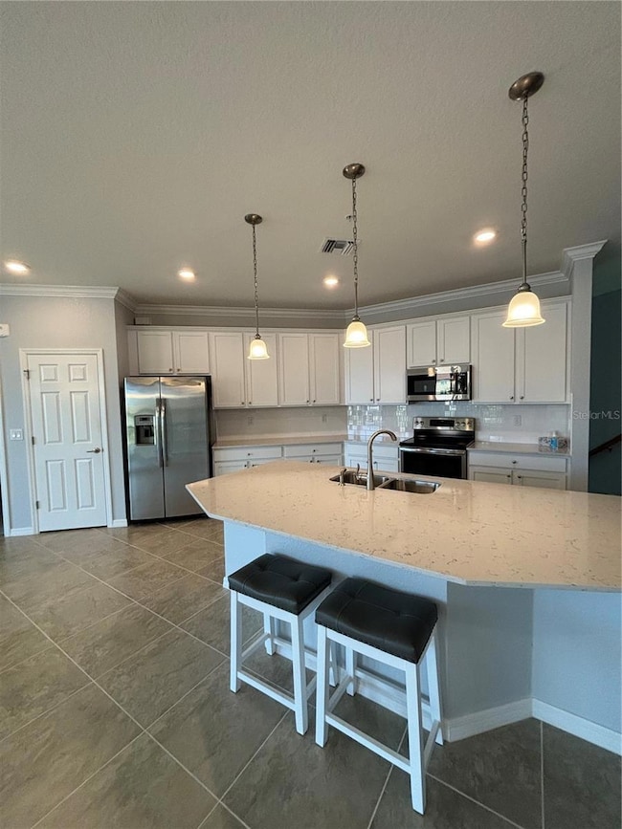10054 Crooked Creek Dr Unit 201 Venice, FL 34293
Sarasota National NeighborhoodHighlights
- Lake Front
- Golf Course Community
- Home fronts a pond
- Taylor Ranch Elementary School Rated A-
- Fitness Center
- Gated Community
About This Home
Exceptional Lakeside Living in Sarasota NationalWelcome to Sarasota National, where luxury, comfort, and an exceptional location converge to create the ultimate Florida lifestyle. Ideally situated between downtown Sarasota and Venice, and just minutes from the Gulf of Mexico’s renowned beaches, this residence offers unparalleled access to the best of coastal living. This meticulously maintained 2-bedroom, 2-bathroom - den townhome showcases a thoughtful layout and high-end finishes throughout. The kitchen and bathrooms feature elegant quartz countertops and classic white subway tile backsplashes, combining timeless design with modern functionality. Crown molding adds a refined architectural touch, while USB wall outlets and dimmer switches provide contemporary convenience. Enjoy seamless indoor-outdoor living with an expansive lanai that offers sweeping views of the tranquil lake—an ideal setting for relaxation or entertaining. Comfort and privacy are prioritized with ceiling fans, stackable blinds, and impact-rated glass windows and sliding doors, which also enhance energy efficiency and storm protection. Additional upgrades include porcelain tile flooring in the lanai and primary closet, along with custom-designed California Closets that elevate storage and organization. Residents of Sarasota National benefit from access to an array of resort-style amenities, including a championship golf course, clubhouse, state-of-the-art fitness center, spa services, and more—providing a lifestyle rich in leisure, recreation, and community. This property is more than a home; it is a statement of quality and lifestyle. Don’t miss the opportunity to make this exceptional townhouse your own. There is a $75 Broker Fee that will need to be paid by tenant.
Listing Agent
BERKSHIRE HATHAWAY HOMESERVICE Brokerage Phone: 941-907-2000 License #3145873 Listed on: 05/25/2025

Condo Details
Home Type
- Condominium
Est. Annual Taxes
- $4,916
Year Built
- Built in 2020
Lot Details
- Home fronts a pond
- Lake Front
- End Unit
- East Facing Home
- Irrigation Equipment
Parking
- 1 Car Attached Garage
Property Views
- Lake
- Pond
Interior Spaces
- 1,933 Sq Ft Home
- 2-Story Property
- Open Floorplan
- Crown Molding
- Vaulted Ceiling
- Ceiling Fan
- Window Treatments
- Sliding Doors
- Great Room
- Dining Room
- Den
Kitchen
- Eat-In Kitchen
- Range
- Microwave
- Ice Maker
- Dishwasher
- Stone Countertops
- Solid Wood Cabinet
- Disposal
Flooring
- Carpet
- Tile
Bedrooms and Bathrooms
- 2 Bedrooms
- Split Bedroom Floorplan
- En-Suite Bathroom
- Walk-In Closet
- 2 Full Bathrooms
Laundry
- Laundry on upper level
- Dryer
- Washer
Outdoor Features
- Balcony
- Covered patio or porch
Schools
- Taylor Ranch Elementary School
- Venice Area Middle School
- Venice Senior High School
Utilities
- Central Heating and Cooling System
- Thermostat
- Electric Water Heater
- Cable TV Available
Listing and Financial Details
- Residential Lease
- Security Deposit $2,350
- Property Available on 7/1/24
- Tenant pays for carpet cleaning fee, cleaning fee, re-key fee
- The owner pays for cable TV, sewer, trash collection, water
- 12-Month Minimum Lease Term
- $500 Application Fee
- 1 to 2-Year Minimum Lease Term
- Assessor Parcel Number 0463151094
Community Details
Overview
- Property has a Home Owners Association
- C&S Community Management Services / Lisa Lemmon Association, Phone Number (941) 377-3419
- Built by WCI Communities, Inc.
- Sarasota National Community
- Sarasota National Subdivision
- On-Site Maintenance
Amenities
- Restaurant
- Sauna
- Clubhouse
Recreation
- Golf Course Community
- Tennis Courts
- Pickleball Courts
- Recreation Facilities
- Community Playground
- Fitness Center
- Community Pool
- Community Spa
Pet Policy
- No Pets Allowed
Security
- Security Guard
- Gated Community
Map
Source: Stellar MLS
MLS Number: A4653799
APN: 0463-15-1094
- 10043 Crooked Creek Dr Unit 202
- 10031 Crooked Creek Dr Unit 201
- 10059 Crooked Creek Dr Unit 102
- 10043 Crooked Creek Dr Unit 101
- 10039 Crooked Creek Dr Unit 203
- 10055 Crooked Creek Dr Unit 103
- 10213 Staggerbush Dr Unit 202
- 10217 Staggerbush Dr Unit 202
- 10200 Staggerbush Dr Unit 201
- 10093 Cozy Grove Dr
- 10061 Cozy Grove Dr
- 10072 Cozy Grove Dr
- 10064 Cozy Grove Dr
- 10209 Fiddlewood Dr
- 24036 Spartina Dr
- 24065 Canterwood Way
- 10466 Medjool Dr
- 24128 Spartina Dr
- 10357 Crooked Creek Dr
- 24137 Spartina Dr
- 10042 Crooked Creek Dr Unit 103
- 10039 Crooked Creek Dr Unit 102
- 24028 Canterwood Way
- 24125 Spartina Dr
- 533 Circlewood Dr
- 23253 Banbury Way Unit 301
- 17655 Opal Sand Dr Unit 208
- 17500 Opal Sand Dr Unit 101
- 17565 Opal Sand Dr Unit 403
- 17740 Boracay Ct Unit 102
- 17715 Boracay Ct Unit 202
- 17565 Opal Sand Dr Unit 305
- 17595 Opal Sand Dr Unit 105
- 12680 Radiance Ct Unit 102
- 17565 Opal Sand Dr Unit 401
- 17440 Opal Sand Dr Unit 202
- 17440 Opal Sand Dr Unit 103
- 17595 Opal Sand Dr Unit 306
- 17595 Opal Sand Dr Unit 103
- 17565 Opal Sand Dr Unit 207
