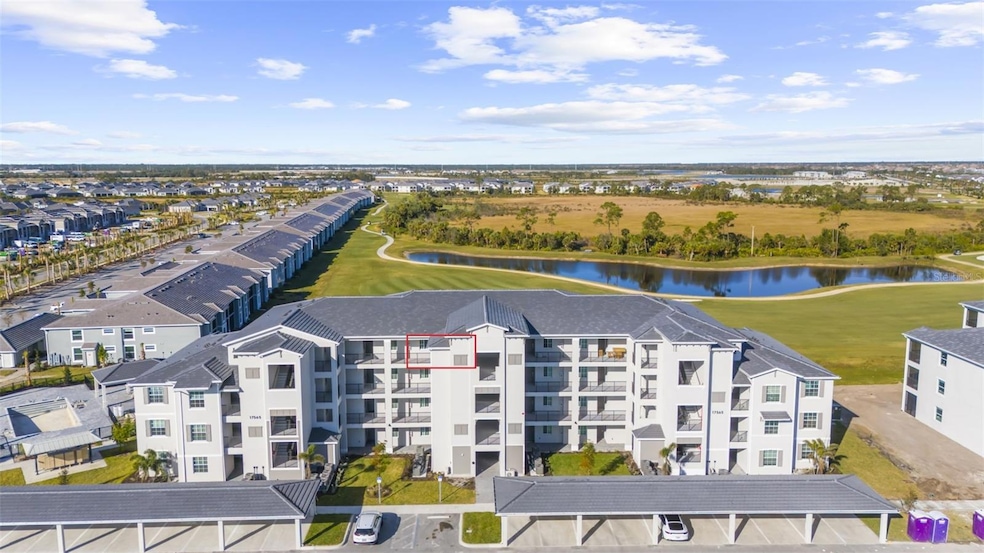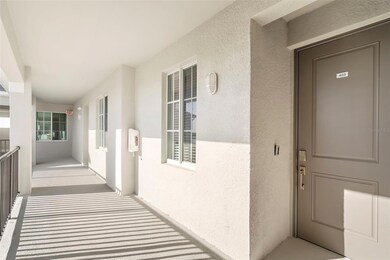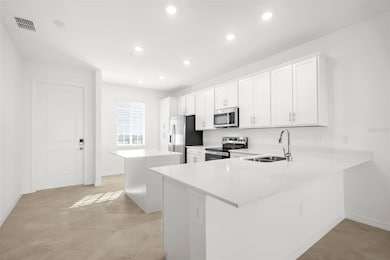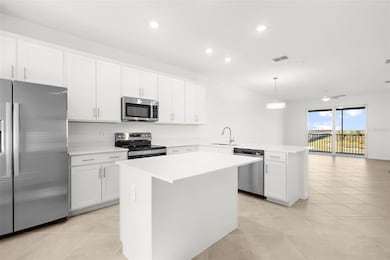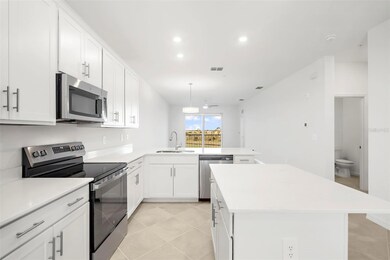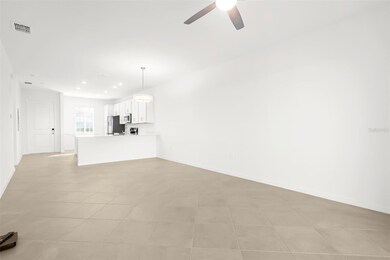17565 Opal Sand Dr Unit 403 Venice, FL 34293
Sarasota National NeighborhoodHighlights
- Golf Course Community
- Fitness Center
- Golf Course View
- Taylor Ranch Elementary School Rated A-
- Gated Community
- Open Floorplan
About This Home
ANNUAL RENTAL AVAILABLE IN WELLEN PARK GOLF & COUNTRY CLUB! This 2024 2 bedroom/2 bath condo comes with AMENITIES and Optional GOLF MEMBERSHIP transfer. This condo has an unobstructed view of hole no. 5. Enjoy watching golfers hit their first shot from your screened lanai. The unit features quartz countertops, stainless steel appliances, impact windows, and an external storage unit just across from the elevator. The reserved covered parking space is conveniently located on the front row near the elevator. There is a satellite pool located next to the unit. The 18-hole Wellen Park Golf and Country Club has a guard-gated entrance and luxury amenities including a resort-style pool with tiki bar, 3 additional satellite pools, a day spa, pickleball courts, tennis courts and bocce ball. With the exception of the future Clubhouse, all amenities are currently completed and available to enjoy. Wellen Park is close to gulf beaches, local attractions and a short distance to Downtown Sarasota and Venice. Downtown Wellen Park has an array of shops, weekly music venues, dining options, a large lake with walking trails and E-bike, Kayak and Paddle board rentals, weekly farmer's market and more. Water and basic cable/internet are included.
Listing Agent
EXP REALTY LLC Brokerage Phone: 888-883-8509 License #3452907 Listed on: 07/09/2025

Condo Details
Home Type
- Condominium
Year Built
- Built in 2024
Property Views
- Pond
- Golf Course
Interior Spaces
- 1,120 Sq Ft Home
- 4-Story Property
- Open Floorplan
- High Ceiling
- Ceiling Fan
- Blinds
- Sliding Doors
- Family Room Off Kitchen
- Living Room
Kitchen
- Eat-In Kitchen
- Breakfast Bar
- Range
- Microwave
- Dishwasher
- Solid Surface Countertops
- Disposal
Flooring
- Carpet
- Ceramic Tile
Bedrooms and Bathrooms
- 2 Bedrooms
- Split Bedroom Floorplan
- Walk-In Closet
- 2 Full Bathrooms
- Single Vanity
- Bathtub with Shower
- Shower Only
Laundry
- Laundry in unit
- Dryer
- Washer
Home Security
- Security Gate
- Smart Home
Parking
- 1 Carport Space
- 1 Parking Garage Space
Eco-Friendly Details
- Reclaimed Water Irrigation System
Outdoor Features
- Covered patio or porch
- Outdoor Storage
Utilities
- Central Heating and Cooling System
- Vented Exhaust Fan
- Thermostat
- Underground Utilities
- Electric Water Heater
- Phone Available
- Cable TV Available
Listing and Financial Details
- Residential Lease
- Security Deposit $1,950
- Property Available on 7/9/25
- Tenant pays for cleaning fee
- The owner pays for cable TV, internet, sewer, trash collection, water
- 12-Month Minimum Lease Term
- $40 Application Fee
- 1 to 2-Year Minimum Lease Term
Community Details
Overview
- Property has a Home Owners Association
- $150 One-Time Association Dues
- Icon Management Talia Sabourin Association, Phone Number (941) 406-9203
- Mid-Rise Condominium
- Built by Lennar
- Wellen Park Golf & Country Club Subdivision, Arbor Floorplan
- Wellen Park Golf & Country Club Community
- The community has rules related to no truck, recreational vehicles, or motorcycle parking, vehicle restrictions
Amenities
- Restaurant
- Sauna
- Elevator
Recreation
- Golf Course Community
- Tennis Courts
- Pickleball Courts
- Fitness Center
- Community Pool
- Community Spa
- Trails
Pet Policy
- No Pets Allowed
Security
- Security Guard
- Gated Community
- Storm Windows
- Fire and Smoke Detector
- Fire Sprinkler System
Map
Source: Stellar MLS
MLS Number: C7512138
- 17470 Opal Sand Dr Unit 106
- 12945 Tulum Loop
- 17570 Opal Sand Dr Unit 205
- 17560 Opal Sand Dr Unit 104
- 12997 Tulum Loop
- 13100 Tulum Loop
- 13006 Tulum Loop
- 17150 Albatross Rd
- 12550 Galapagos Ct Unit 104
- 17560 Opal Sand Dr Unit 101
- 17595 Opal Sand Dr Unit 205
- 17715 Boracay Ct Unit 202
- 12680 Radiance Ct Unit 12-101
- 17449 Sandpearl Rd
- 17500 Opal Sand Dr Unit 207
- 17470 Opal Sand Dr Unit 103
- 12950 Tulum Loop
- 12894 Tulum Loop
- 12815 Wellen Golf St
- 17725 Boracay Ct Unit 17-202
- 17655 Opal Sand Dr Unit 208
- 17500 Opal Sand Dr Unit 101
- 17740 Boracay Ct Unit 102
- 17715 Boracay Ct Unit 202
- 17565 Opal Sand Dr Unit 305
- 17595 Opal Sand Dr Unit 105
- 12680 Radiance Ct Unit 102
- 17565 Opal Sand Dr Unit 401
- 17440 Opal Sand Dr Unit 202
- 17440 Opal Sand Dr Unit 103
- 17595 Opal Sand Dr Unit 306
- 17595 Opal Sand Dr Unit 103
- 17692 Santorini Ct
- 12685 Radiance Ct Unit 102
- 12736 Tulum Loop
- 17565 Opal Sand Dr Unit 102
- 17565 Opal Sand Dr Unit 208
- 12550 Galapagos Ct Unit 106
- 12550 Galapagos Ct Unit 206
- 12550 Galapagos Ct Unit 205
