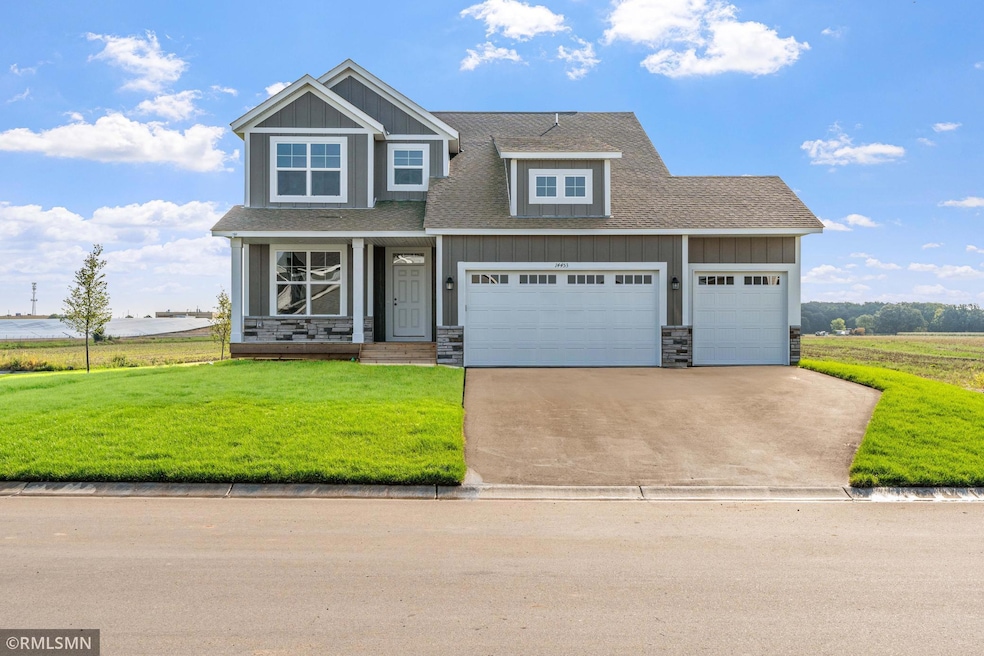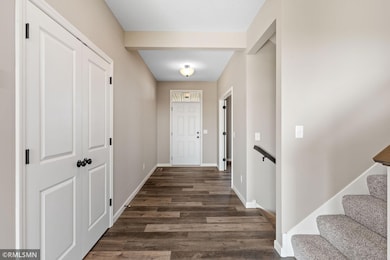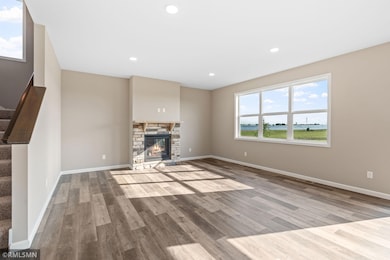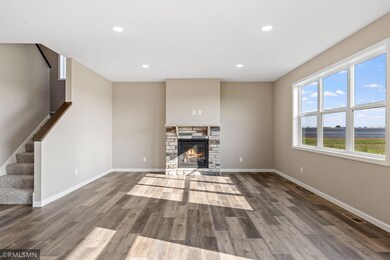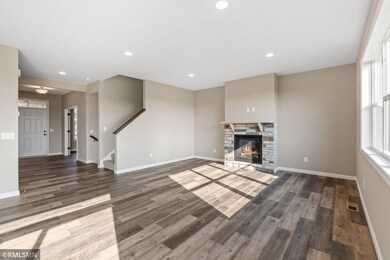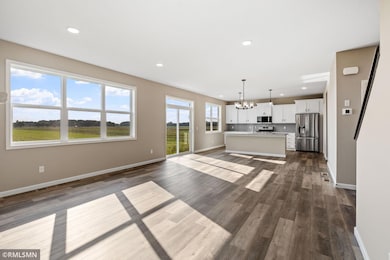
1006 2nd St SW Delano, MN 55328
Estimated payment $3,438/month
Highlights
- New Construction
- Great Room
- Stainless Steel Appliances
- Delano Elementary School Rated A
- No HOA
- The kitchen features windows
About This Home
Beautiful lot with private backyard! This beautiful 2 story features three finished levels! A welcoming front porch and large foyer leads you into this clean lined and open concept floor plan. Oversized windows fill the home with natural light, the spacious kitchen has loads of shining stone countertop & cabinet space with an island and walk in pantry. Ceramic tile backsplash in the kitchen brightens the space farther and all kitchen appliances are included. Rounding out the main level is a convenient mudroom with a built-in bench and 1/2 bath next to the kitchen/garage entry and a great flex room at the front of the home. Upstairs, you will find 4 Bedrooms including the large and luxurious master bedroom suite with vaulted ceiling and a well placed laundry room. The family room in the finished walkout basement is HUGE. The family room is joined by an additional bedroom and bathroom and provides plenty of spaces for your family to hang out separately or together. Sod and inground sprinkler are also included.
Home Details
Home Type
- Single Family
Year Built
- Built in 2025 | New Construction
Lot Details
- 10,890 Sq Ft Lot
- Lot Dimensions are 71x76x64x75
Parking
- 3 Car Attached Garage
- Garage Door Opener
Home Design
- Flex
Interior Spaces
- 2-Story Property
- Stone Fireplace
- Great Room
- Family Room
- Living Room with Fireplace
- Washer and Dryer Hookup
Kitchen
- Range
- Microwave
- Dishwasher
- Stainless Steel Appliances
- Disposal
- The kitchen features windows
Bedrooms and Bathrooms
- 5 Bedrooms
Finished Basement
- Walk-Out Basement
- Sump Pump
Eco-Friendly Details
- Air Exchanger
Utilities
- Forced Air Heating and Cooling System
- 200+ Amp Service
Community Details
- No Home Owners Association
- Built by CAPSTONE HOMES INC
- River Waters Community
- River Waters Subdivision
Listing and Financial Details
- Property Available on 6/30/25
- Assessor Parcel Number 107154002220
Map
Home Values in the Area
Average Home Value in this Area
Tax History
| Year | Tax Paid | Tax Assessment Tax Assessment Total Assessment is a certain percentage of the fair market value that is determined by local assessors to be the total taxable value of land and additions on the property. | Land | Improvement |
|---|---|---|---|---|
| 2024 | -- | $9,600 | $9,600 | $0 |
Property History
| Date | Event | Price | Change | Sq Ft Price |
|---|---|---|---|---|
| 05/30/2025 05/30/25 | For Sale | $519,900 | -- | $169 / Sq Ft |
Similar Homes in Delano, MN
Source: NorthstarMLS
MLS Number: 6730358
APN: 107-154-002220
- 1009 2nd St SW
- 1011 2nd St SW
- 1015 2nd St SW
- 1017 2nd St SW
- 1020 2nd St SW
- 1073 2nd St SW
- 1100 2nd St SW
- 1102 2nd St SW
- 826 Savanna Trail
- 426 Creek Ave
- 644 Goldenrod
- 601 Ridgewood Ln
- 988 Yellowcrest St SW
- 768 Yellowcrest St SW
- 211 Lori Ln
- 736 Yellowcrest St SW
- 1406 Freedom Ln
- 676 Blackbird Cir
- 258 3rd St SW
- 711 Blackbird Cir
