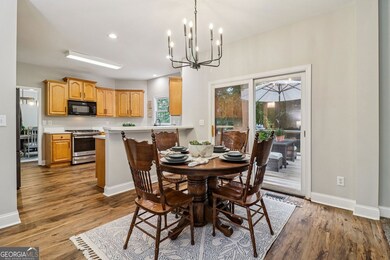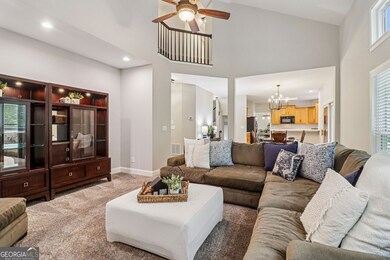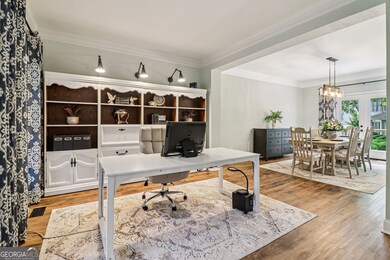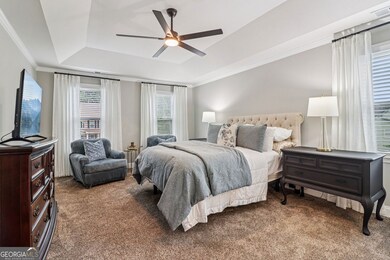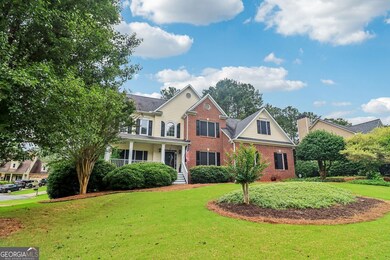Welcome to an extraordinary opportunity to own a property that truly epitomizes elegance and warmth. As you approach this inviting residence, you are immediately struck by its commanding presence, enhanced by a beautifully landscaped exterior that speaks volumes of the care and attention to detail that has been lavished upon it. A sense of warmth envelops you as you step inside, greeted by an inviting foyer adorned with custom accents and lavish finishes that set the tone for the rest of this exceptional home. Each room flows seamlessly into the next, offering a harmonious blend of comfort and grandeur. The living spaces are bathed in natural light, thanks to generously proportioned windows that provide a picturesque view of the surrounding environment, while high ceilings create an airy ambiance that enhances the sense of space. The sumptuous living area is perfect for both intimate gatherings and grand entertaining, with architectural details that invite admiration from every angle. The heart of this home is undoubtedly the culinary oasis - a kitchen that is nothing short of a chef's dream. Featuring state-of-the-art appliances, ample counter space, and cabinetry that combines functionality with style, it is designed to make meal preparation not just a chore, but a delightful experience. A thoughtfully designed island provides a central gathering point, perfect for casual dining or entertaining guests. As you explore further, you will discover stunning bedrooms that offer a tranquil retreat from the world outside. Each is a masterpiece, boasting generous closet space and an ambiance conducive to relaxation. The bathrooms are equally impressive, equipped with luxurious fittings that transform daily routines into indulgent experiences, featuring exquisite vanities, beautifully tiled showers, and soaking tubs that invite relaxation. For extra convenience the main floor even boasts a bedroom with attached bath. Step outside to find an outdoor oasis that beckons for warm summer evenings and starry nights. The outdoor space is an extension of the elegance found within, designed to accommodate both serene solitude and festive gatherings. Whether you envision hosting al fresco dinners, lounging with a good book, or simply enjoying the beauty of nature, this space provides the ideal backdrop. The full unfinished basement offers you instant equity as it already has it's own HVAC, fireplace, wiring and newly install insulation. It is just waiting for you to take the final step and make it your own. Don't miss the second driveway off of the basement. No car roulette or parking issues here. You will have plenty of parking for family and guests. This property is more than just a house; it is a home filled with possibilities, where lifestyle meets luxury. Whether you are seeking a sanctuary away from the hustle and bustle of daily life or a grand venue for entertaining, this residence stands ready to fulfill your dreams and exceed your expectations. Do not miss the opportunity to secure this remarkable property, located in the highly sought after Kemp Elementary, Lost Mountain Middle and Hillgrove High School Districts.


