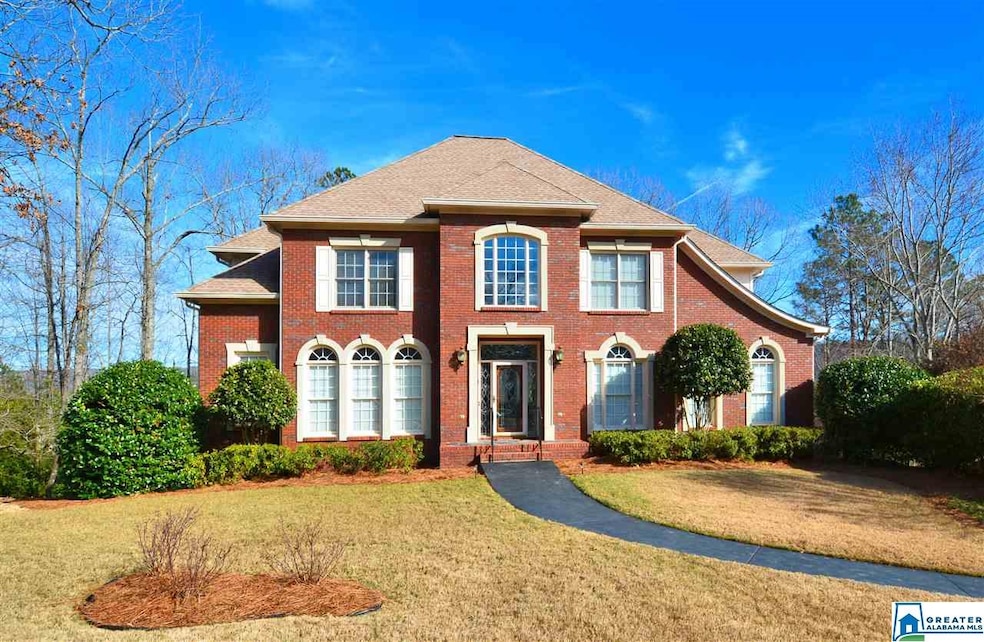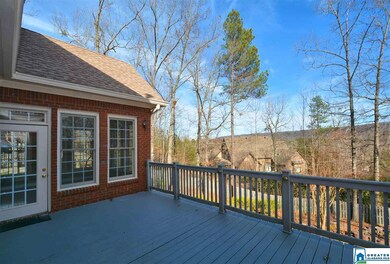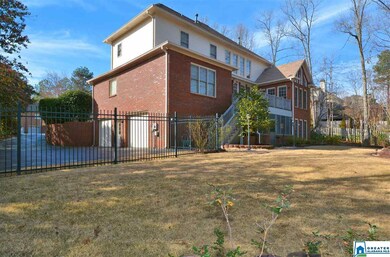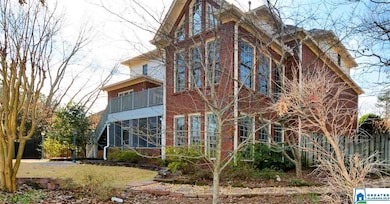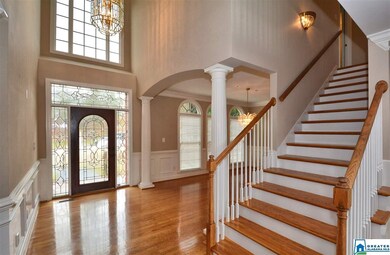
1006 Ashmore Ln Birmingham, AL 35242
North Shelby County NeighborhoodEstimated Value: $708,000 - $728,000
Highlights
- Community Boat Launch
- Gated with Attendant
- Lake Property
- Mt. Laurel Elementary School Rated A
- Fishing
- Screened Deck
About This Home
As of May 2020CURB APPEAL! Huge open floorplan, soaring ceilings with lots of natural sunlight. Wonderful layout w/2-story foyer & great room. Formal dining room w/custom moulding. Great room w/wall of windows for natural light, fireplace, office w/French doors. Enormous kitchen w/tons of cabinetry, oversized island is perfect spot for entertaining. Breakfast or keeping room w/cathedral ceilings & widows on all 3 sides. Hardwood throughout main lvl except master bedroom. Spacious master bath & huge master closet w/built-ins.Open deck off breakfast area is ideal for grilling & family gatherings,all overlooking your beautiful professionally landscaped backyard. Upstairs offers 3 roomy bedrooms, an open loft, 2 full baths & walk-in storage. Finished daylight basement boasts den or media room, bath, office w/French doors, wet bar, office or storage w/built-in cabinetry & workshop. Cozy screened porch off den, ideal for morning coffee or relaxing at the end of the day. Roof 6 yrs old.
Home Details
Home Type
- Single Family
Est. Annual Taxes
- $1,773
Year Built
- Built in 1999
Lot Details
- 0.5 Acre Lot
- Fenced Yard
- Interior Lot
- Sprinkler System
- Few Trees
HOA Fees
- $56 Monthly HOA Fees
Parking
- 2 Car Garage
- Basement Garage
- Side Facing Garage
- Driveway
Home Design
- Four Sided Brick Exterior Elevation
Interior Spaces
- 1.5-Story Property
- Wet Bar
- Central Vacuum
- Sound System
- Crown Molding
- Smooth Ceilings
- Cathedral Ceiling
- Ceiling Fan
- Recessed Lighting
- Marble Fireplace
- Gas Fireplace
- French Doors
- Great Room with Fireplace
- Breakfast Room
- Dining Room
- Home Office
- Workshop
- Screened Porch
- Home Security System
- Attic
Kitchen
- Breakfast Bar
- Convection Oven
- Electric Oven
- Electric Cooktop
- Built-In Microwave
- Dishwasher
- Kitchen Island
- Stone Countertops
- Disposal
Flooring
- Wood
- Carpet
- Tile
Bedrooms and Bathrooms
- 4 Bedrooms
- Primary Bedroom on Main
- Walk-In Closet
- Split Vanities
- Hydromassage or Jetted Bathtub
- Bathtub and Shower Combination in Primary Bathroom
- Separate Shower
- Linen Closet In Bathroom
Laundry
- Laundry Room
- Laundry on main level
- Washer and Electric Dryer Hookup
Basement
- Basement Fills Entire Space Under The House
- Recreation or Family Area in Basement
- Natural lighting in basement
Outdoor Features
- Lake Property
- Screened Deck
- Screened Patio
- Exterior Lighting
Utilities
- Two cooling system units
- Forced Air Heating and Cooling System
- Two Heating Systems
- Heating System Uses Gas
- Underground Utilities
- Gas Water Heater
Listing and Financial Details
- Assessor Parcel Number 09-2-09-0-0005-022.000
Community Details
Overview
- Association fees include common grounds mntc, management fee
- Eddleman Properties Association
Recreation
- Community Boat Launch
- Community Playground
- Fishing
- Park
- Trails
Additional Features
- Community Barbecue Grill
- Gated with Attendant
Ownership History
Purchase Details
Home Financials for this Owner
Home Financials are based on the most recent Mortgage that was taken out on this home.Purchase Details
Home Financials for this Owner
Home Financials are based on the most recent Mortgage that was taken out on this home.Purchase Details
Home Financials for this Owner
Home Financials are based on the most recent Mortgage that was taken out on this home.Purchase Details
Similar Homes in Birmingham, AL
Home Values in the Area
Average Home Value in this Area
Purchase History
| Date | Buyer | Sale Price | Title Company |
|---|---|---|---|
| Rogers Cornelius L | $484,900 | None Available | |
| Hamilton David R | $435,000 | None Available | |
| White James H | $53,000 | -- | |
| Bellamy Carolyn S | $49,900 | -- |
Mortgage History
| Date | Status | Borrower | Loan Amount |
|---|---|---|---|
| Open | Rogers Cornelius L | $436,410 | |
| Previous Owner | Hamilton David R | $100,000 | |
| Previous Owner | Hamilton David R | $125,000 | |
| Previous Owner | Hamilton David R | $105,000 | |
| Previous Owner | Hamilton David R | $248,000 | |
| Previous Owner | White James H | $197,000 | |
| Previous Owner | White James H | $200,000 |
Property History
| Date | Event | Price | Change | Sq Ft Price |
|---|---|---|---|---|
| 05/29/2020 05/29/20 | Sold | $484,900 | 0.0% | $99 / Sq Ft |
| 03/17/2020 03/17/20 | Price Changed | $484,900 | -2.8% | $99 / Sq Ft |
| 02/15/2020 02/15/20 | For Sale | $499,000 | -- | $102 / Sq Ft |
Tax History Compared to Growth
Tax History
| Year | Tax Paid | Tax Assessment Tax Assessment Total Assessment is a certain percentage of the fair market value that is determined by local assessors to be the total taxable value of land and additions on the property. | Land | Improvement |
|---|---|---|---|---|
| 2024 | $2,882 | $65,500 | $0 | $0 |
| 2023 | $2,595 | $59,920 | $0 | $0 |
| 2022 | $2,251 | $52,100 | $0 | $0 |
| 2021 | $2,068 | $47,940 | $0 | $0 |
| 2020 | $1,725 | $46,400 | $0 | $0 |
| 2019 | $1,718 | $46,220 | $0 | $0 |
| 2017 | $1,744 | $46,900 | $0 | $0 |
| 2015 | $1,696 | $45,620 | $0 | $0 |
| 2014 | $1,726 | $46,420 | $0 | $0 |
Agents Affiliated with this Home
-
Terry Crutchfield

Seller's Agent in 2020
Terry Crutchfield
ARC Realty 280
(205) 873-3205
113 in this area
173 Total Sales
-
Rick Knotts

Buyer's Agent in 2020
Rick Knotts
Keller Williams Realty Vestavia
(205) 602-8847
1 in this area
62 Total Sales
Map
Source: Greater Alabama MLS
MLS Number: 871935
APN: 09-2-09-0-005-022-000
- 2024 Bluestone Cir Unit 1254
- 354 Highland Park Dr
- 117 Austin Cir
- 2037 Blue Heron Cir
- 1548 Highland Lakes Trail Unit 12
- 1000 Highland Lakes Trail Unit 11
- 1272 Highland Lakes Trail
- 101 Salisbury Ln
- 1013 Mountain Trace Unit 5
- 104 Linden Ln
- 2504 Regency Cir Unit 2962A
- 1025 Columbia Cir
- 543 Highland Park Cir
- 1479 Highland Lakes Trail
- 1533 Highland Lakes Trail
- 2001 Springhill Ct Unit 3221
- 2000 Springhill Ct Unit 3202
- 1000 Highland Park Dr Unit 2035
- 1038 Highland Park Dr Unit 2026
- 2038 Stone Ridge Rd
- 1006 Ashmore Ln
- 2019 Bluestone Cir
- 1000 Ashmore Ln
- 1056 Bluestone Way
- 1014 Ashmore Ln
- 1001 Ashmore Ln
- 3113 Highland Lakes Rd
- 2015 Bluestone Cir
- 137 Ashmore Ln
- 1011 Ashmore Ln
- 1018 Ashmore Ln
- 1060 Bluestone Way
- 1001 Westwick Cir
- 3119 Highland Lakes Rd
- 3091 Highland Lakes Rd
- 3102 Highland Lakes Rd
- 3108 Highland Lakes Rd
- 2020 Bluestone Cir
- 1022 Ashmore Ln
- 2016 Bluestone Cir
