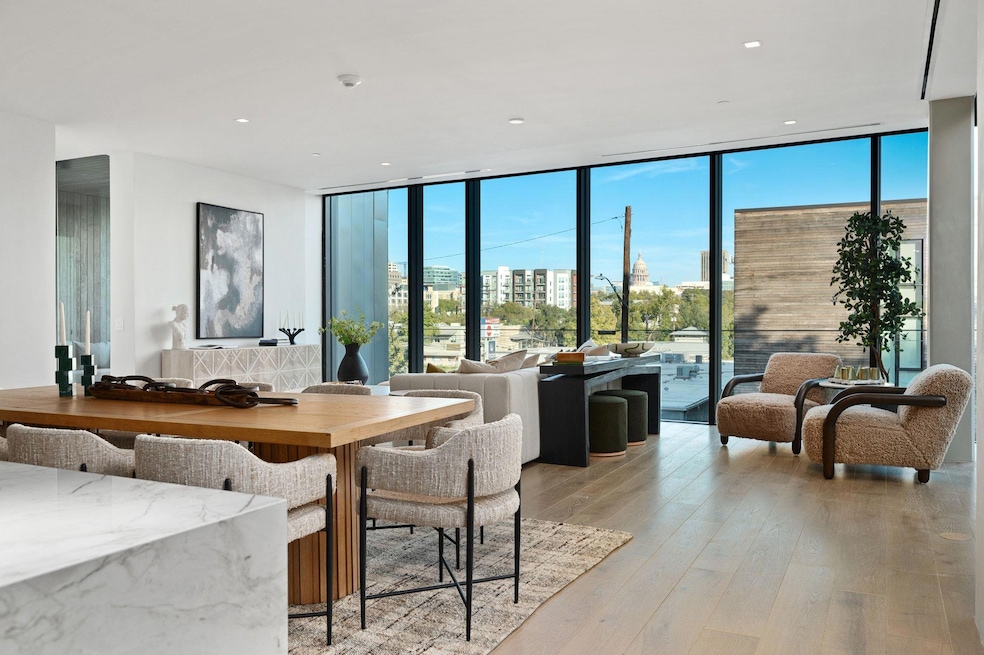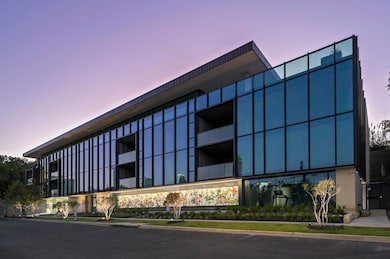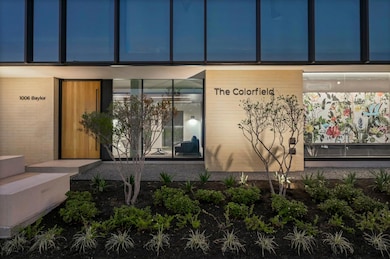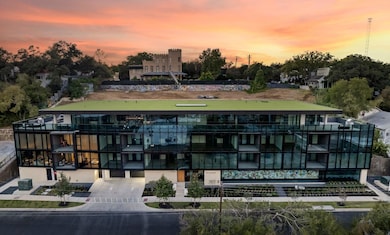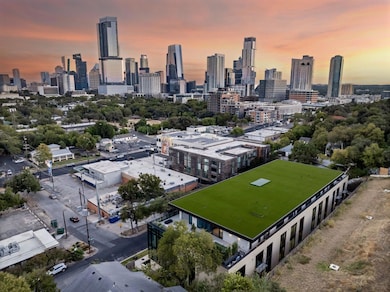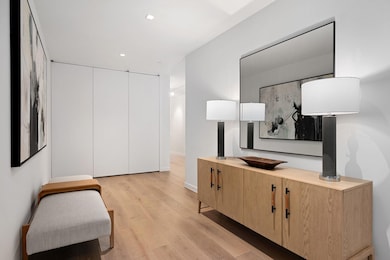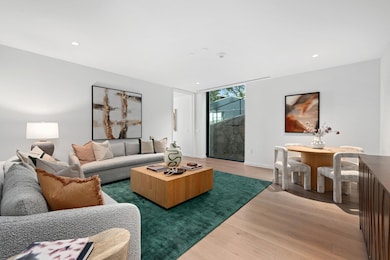1006 Baylor St Unit 201 Austin, TX 78703
Clarksville NeighborhoodEstimated payment $28,666/month
Highlights
- New Construction
- City View
- Wood Flooring
- Mathews Elementary School Rated A
- Open Floorplan
- Terrace
About This Home
Set to debut Summer 2025! The Colorfield is a collection of 10 residences featuring oversized floor plans with high quality finishes that will deliver residents an unrivaled Austin lifestyle while living steps from Downtown. Every detail of these spectacular living spaces is meticulously crafted with modern, high-end finishes to provide a residential experience like no other. Unit 201 features three spacious bedrooms, three full bathrooms and one half bathroom. The open floorplan begins with an entry foyer and den or flex space. Take in the unmatched skyline views of downtown Austin from the formal living and dining rooms. The chef’s kitchen features high-end and sleek selections like polished nickel fixtures, stainless-steel appliances by Bosch and Gaggenau and a full-size wine refrigerator. Located at the edge of Clarksville, The Colorfield is a walkable community that connects residents to the pulse of downtown living. Enjoy easy access to premium shopping, dining, and entertainment—all from a residential jewel beckoning to those who savor private and elevated living. Project is currently under construction and will be completed in 2025. Tax and assessed values are estimates based on the list price for illustration purposes only. All figures should be independently verified.
Listing Agent
Moreland Properties Brokerage Phone: (512) 480-0848 License #0489531 Listed on: 02/26/2025

Property Details
Home Type
- Condominium
Est. Annual Taxes
- $79,173
Year Built
- Built in 2025 | New Construction
HOA Fees
- $2,594 Monthly HOA Fees
Parking
- 2 Car Attached Garage
- Secured Garage or Parking
Home Design
- Slab Foundation
- Frame Construction
Interior Spaces
- 3,575 Sq Ft Home
- 1-Story Property
- Open Floorplan
- Recessed Lighting
- Entrance Foyer
- Multiple Living Areas
- City Views
Kitchen
- Breakfast Bar
- Oven
- Gas Range
- Microwave
- Dishwasher
- Stainless Steel Appliances
- Kitchen Island
- Disposal
Flooring
- Wood
- Stone
Bedrooms and Bathrooms
- 3 Main Level Bedrooms
- Walk-In Closet
- Double Vanity
Outdoor Features
- Covered Patio or Porch
- Terrace
Schools
- Mathews Elementary School
- O Henry Middle School
- Austin High School
Utilities
- Central Heating and Cooling System
- Vented Exhaust Fan
Additional Features
- Accessible Elevator Installed
- West Facing Home
Community Details
- The Colorfield Association
- Built by Cumby Group
- Castle East Sub Subdivision
Listing and Financial Details
- Assessor Parcel Number 01090106230000
Map
Home Values in the Area
Average Home Value in this Area
Property History
| Date | Event | Price | List to Sale | Price per Sq Ft |
|---|---|---|---|---|
| 09/05/2025 09/05/25 | Price Changed | $3,695,000 | -7.5% | $1,034 / Sq Ft |
| 02/26/2025 02/26/25 | For Sale | $3,995,000 | -- | $1,117 / Sq Ft |
Source: Unlock MLS (Austin Board of REALTORS®)
MLS Number: 7436420
- 1006 Baylor St Unit 202
- 1010 W 10th St Unit 102
- 1111 W 10th St Unit 206
- 1115 W 10th St Unit 100
- 1003 Blanco St
- 1111 W 12th St Unit 118
- 1201 Castle Hill St Unit 105
- 807 Blanco St Unit 301
- 901 W 9th St Unit 703
- 901 W 9th St Unit 401
- 901 W 9th St Unit 217
- 1210 Windsor Rd Unit 123
- 1201 W 8th St
- 1209 W 8th St
- 1115 W 7th St Unit 202
- 1212 Castle Hill St Unit 6
- 904 West Ave Unit 212
- 904 West Ave Unit 213
- 904 West Ave Unit 201
- 1406 Windsor Rd Unit 305
- 1116 W 10th St Unit ID1292407P
- 1111 W 10th St Unit 111
- 1111 W 10th St Unit 204
- 1111 W 10th St Unit 212
- 901 W 9th St Unit 404
- 901 W 9th St Unit 401
- 827 W 12th St
- 1401 Windsor Rd
- 1115 Enfield Rd Unit A
- 904 West Ave Unit 210
- 1212 W 13th St Unit C
- 1201 Enfield Rd Unit 1
- 1404 W 12th St Unit C
- 1201 Enfield Rd
- 703 W 11th St Unit 6
- 703 W 11th St Unit 5
- 1305 Lorrain St Unit D
- 706 West Ave Unit C
- 803 Oakland Ave Unit B
- 1206 Marshall Ln
