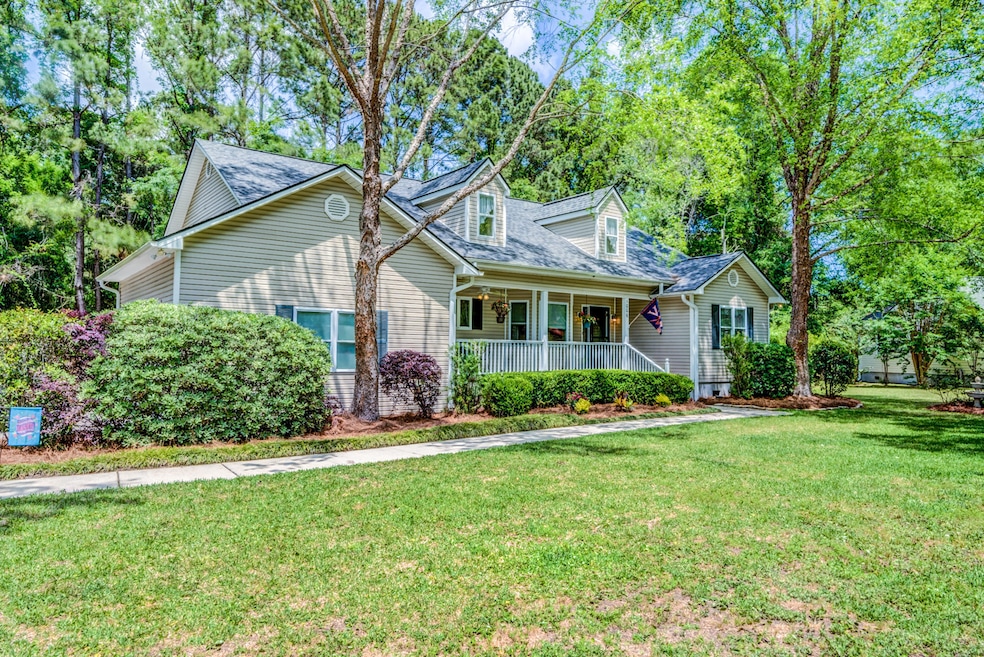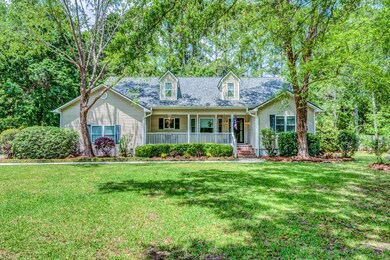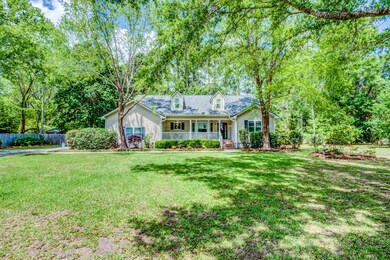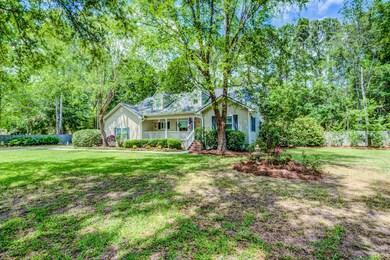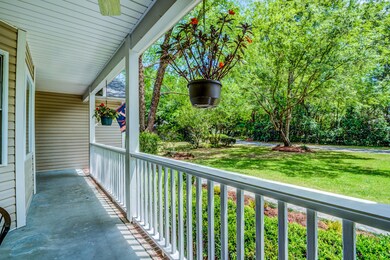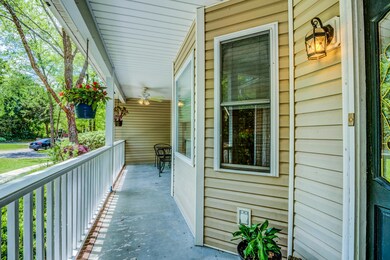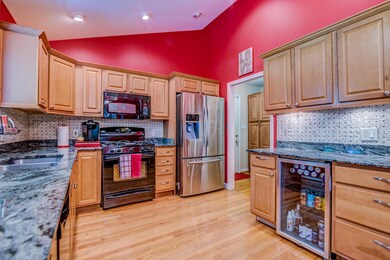
1006 Benton Bend Rd Charleston, SC 29412
James Island NeighborhoodEstimated Value: $661,000 - $739,000
Highlights
- Spa
- Cathedral Ceiling
- Cul-De-Sac
- Stiles Point Elementary School Rated A
- Wood Flooring
- Front Porch
About This Home
As of June 2019Welcome to 1006 Benton Bend Road. Nestled away on a private road in the heart of James Island, this beautiful family home has been lovingly maintained and updated through the years. The Kitchen is perfect for the chef in your family with stunning stone countertops and backsplash as well as a 5 burner gas stove with center griddle feature. The kitchen has plenty of storage and a separate area with a pantry and the perfect nook for a small home office. The spacious family room with fireplace is the perfect place to relax and enjoy. The Kitchen, Living room and Master Bedroom all have vaulted ceilings which truly give the home an open and airy feel. The Master Bedroom and Bath are both large and inviting. The Master Bath features dual vanities, a large tub and separate shower.There is also an additional dressing area that boasts a huge walk in closet with plenty of storage.
The second bedroom is the perfect size for a child's room or a nursery. The third bedroom is quite large and opens out onto the screened porch.
As you move outdoors, the fenced backyard of the home is very private with a large screened porch and Hot Tub as well as a nice patio area for a BBQ. There is also two car garage with extra space for storage as well.. New Roof 2018 and New HVAC 2016.
Be sure to see this one before it's gone.
Last Agent to Sell the Property
Brand Name Real Estate License #98464 Listed on: 05/02/2019
Home Details
Home Type
- Single Family
Est. Annual Taxes
- $1,476
Year Built
- Built in 2000
Lot Details
- 0.5 Acre Lot
- Cul-De-Sac
- Wood Fence
- Level Lot
- Irrigation
HOA Fees
- $20 Monthly HOA Fees
Parking
- 2 Car Garage
- Off-Street Parking
Home Design
- Architectural Shingle Roof
- Vinyl Siding
Interior Spaces
- 1,859 Sq Ft Home
- 1-Story Property
- Smooth Ceilings
- Cathedral Ceiling
- Ceiling Fan
- Family Room with Fireplace
- Crawl Space
- Storm Doors
Kitchen
- Eat-In Kitchen
- Dishwasher
Flooring
- Wood
- Ceramic Tile
Bedrooms and Bathrooms
- 3 Bedrooms
- Walk-In Closet
- 2 Full Bathrooms
- Garden Bath
Outdoor Features
- Spa
- Screened Patio
- Front Porch
Schools
- Stiles Point Elementary School
- Ft. Johnson Middle School
- James Island Charter High School
Utilities
- Cooling Available
- Forced Air Heating System
- Well
- Septic Tank
Community Details
Recreation
- Community Spa
Ownership History
Purchase Details
Purchase Details
Home Financials for this Owner
Home Financials are based on the most recent Mortgage that was taken out on this home.Purchase Details
Home Financials for this Owner
Home Financials are based on the most recent Mortgage that was taken out on this home.Purchase Details
Similar Homes in the area
Home Values in the Area
Average Home Value in this Area
Purchase History
| Date | Buyer | Sale Price | Title Company |
|---|---|---|---|
| Mccamy Anne N | $382,500 | None Available | |
| Mccamy Anne N | $382,500 | None Available | |
| Smith Adam C | $276,900 | -- | |
| Klutz Warren | $195,000 | -- |
Mortgage History
| Date | Status | Borrower | Loan Amount |
|---|---|---|---|
| Open | Mccamy Anne N | $371,204 | |
| Previous Owner | Mccamy Anne N | $371,025 | |
| Previous Owner | Smith Adam C | $268,552 | |
| Previous Owner | Kluttz Warren | $307,742 | |
| Previous Owner | Kluttz Warren | $280,000 | |
| Previous Owner | Kluttz Warren G | $250,000 |
Property History
| Date | Event | Price | Change | Sq Ft Price |
|---|---|---|---|---|
| 06/14/2019 06/14/19 | Sold | $382,500 | 0.0% | $206 / Sq Ft |
| 05/02/2019 05/02/19 | Pending | -- | -- | -- |
| 05/02/2019 05/02/19 | For Sale | $382,500 | -- | $206 / Sq Ft |
Tax History Compared to Growth
Tax History
| Year | Tax Paid | Tax Assessment Tax Assessment Total Assessment is a certain percentage of the fair market value that is determined by local assessors to be the total taxable value of land and additions on the property. | Land | Improvement |
|---|---|---|---|---|
| 2023 | $1,819 | $15,280 | $0 | $0 |
| 2022 | $1,657 | $15,280 | $0 | $0 |
| 2021 | $1,776 | $15,280 | $0 | $0 |
| 2020 | $1,796 | $15,280 | $0 | $0 |
| 2019 | $1,390 | $11,080 | $0 | $0 |
| 2017 | $1,476 | $11,080 | $0 | $0 |
| 2016 | $1,415 | $11,080 | $0 | $0 |
| 2015 | $1,470 | $11,080 | $0 | $0 |
| 2014 | $3,819 | $0 | $0 | $0 |
| 2011 | -- | $0 | $0 | $0 |
Agents Affiliated with this Home
-
Cathy Ulber
C
Seller's Agent in 2019
Cathy Ulber
Brand Name Real Estate
2 in this area
28 Total Sales
-
Kimberly Lease

Buyer's Agent in 2019
Kimberly Lease
Century 21 Properties Plus
(843) 345-1161
25 in this area
165 Total Sales
Map
Source: CHS Regional MLS
MLS Number: 19012747
APN: 428-11-00-113
- 1010 Foxcroft Rd
- 1001 Foxcroft Rd
- 1070 Blue Marlin Dr
- 1039 Grand Concourse St
- 930 Stiles Dr
- 1250 Wide Water Ct
- 902 Mikell Dr
- 1725 Henley Ln
- 960 Mooring Dr
- 1006 Wayfarer Ln
- 1409 Spanish Moss Ct
- 1032 Greenhill Rd Unit A
- 1027 Wayfarer Ln
- 689 Port Cir
- 1048 Wayfarer Ln
- 554 Parrot Point Dr
- 1166 Elliotts Cut Dr
- 1071 Seaside Ln
- 667 Shortwood St
- 1234 Captain Rivers Dr
- 1006 Benton Bend Rd
- 1014 Benton Bend Rd
- 1016 Benton Bend Rd
- 1000 Benton Bend Rd
- 1015 Benton Bend Rd
- 1007 Benton Bend Rd
- 990 Three Trees Rd
- 842 Fort Johnson Rd
- 834 Fort Johnson Rd
- 1001 Benton Bend Rd
- 989 Three Trees Rd
- 828 Fort Johnson Rd
- 872 Fort Johnson Rd
- 824 Fort Johnson Rd
- 1014 Foxcroft Rd
- 1016 Foxcroft Rd
- 845 Fort Johnson Rd
- 987 Mikell Dr
- 841 Fort Johnson Rd
- 1006 Foxcroft Rd
