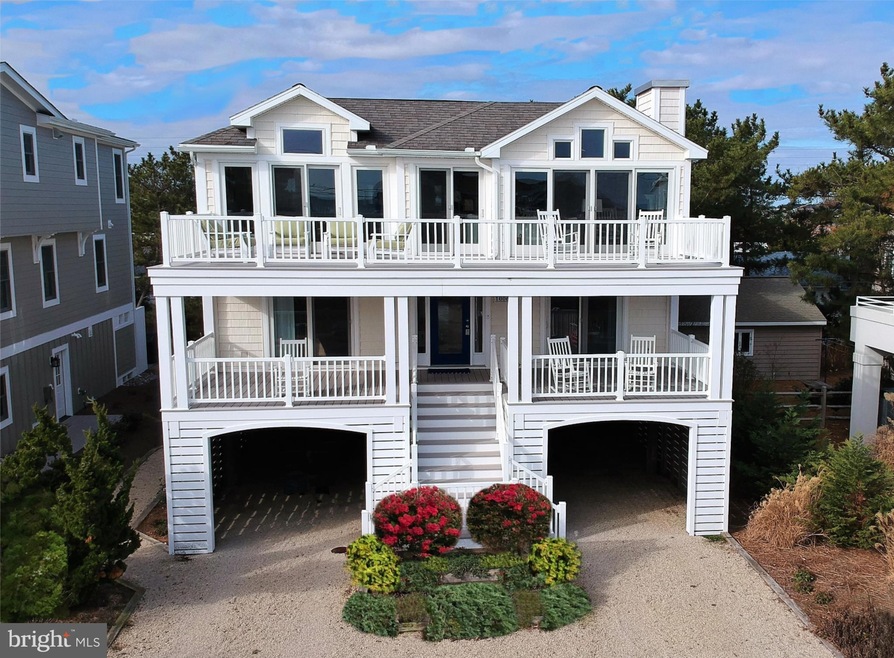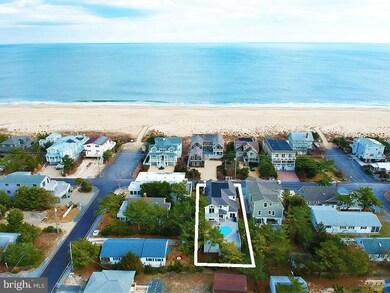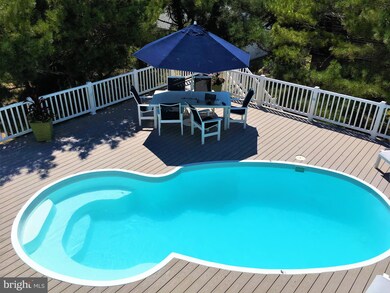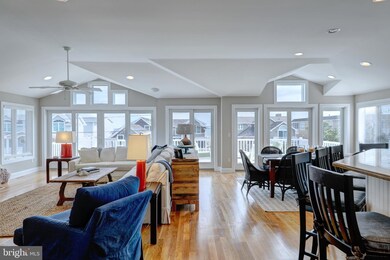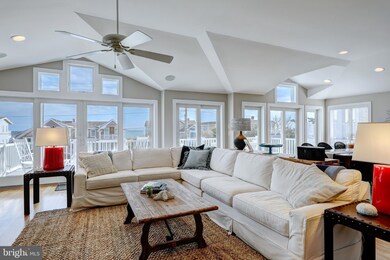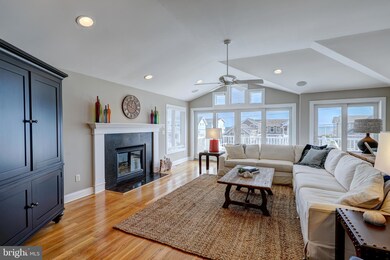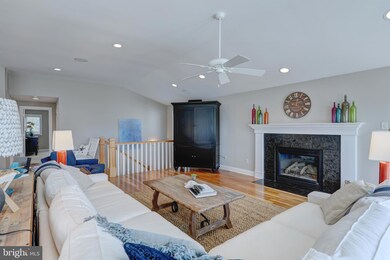
1006 Bunting Ave Fenwick Island, DE 19944
Estimated Value: $541,701 - $3,001,000
Highlights
- Ocean View
- Private Pool
- Building is oceanfront but unit may not have water views
- Phillip C. Showell Elementary School Rated A-
- Water Oriented
- Open Floorplan
About This Home
As of March 2020Exceptional Coastal home, just one property off the beachfront, with ocean views and a private pool! Crafted with a high level of quality and design, this property is beautifully appointed with stunning finishes throughout. The impressive light-filled great room with window lined walls, vaulted ceilings, and beautiful hardwood floors opens to a spacious deck, creating the ideal layout to entertain or to enjoy the sound of the waves on a quiet morning. An additional family room with wet bar opens to an expansive deck with a built-in pool, creating the perfect place to relax after a day on the beach. Meticulously maintained and elevator ready, this home is offered fully furnished and is ready to be enjoyed this summer. Positioned just steps to one of the widest lifeguarded beaches along the Delaware Coast, this impressive beach house is located within the town limits of Fenwick Island and is an easy walk to a multitude of local shops and excellent restaurants.
Last Agent to Sell the Property
Long & Foster Real Estate, Inc. License #RA-0003421 Listed on: 01/29/2020

Home Details
Home Type
- Single Family
Est. Annual Taxes
- $4,061
Year Built
- Built in 2003
Lot Details
- 7,500 Sq Ft Lot
- Lot Dimensions are 50.00 x 150.00
- Building is oceanfront but unit may not have water views
- Landscaped
- Sprinkler System
- Wooded Lot
- Property is zoned TN 435
Home Design
- Coastal Architecture
- Frame Construction
- Architectural Shingle Roof
- Piling Construction
- Stick Built Home
Interior Spaces
- 4,200 Sq Ft Home
- Property has 3 Levels
- Open Floorplan
- Wet Bar
- Furnished
- Vaulted Ceiling
- Ceiling Fan
- Recessed Lighting
- Gas Fireplace
- Window Treatments
- Great Room
- Family Room
- Ocean Views
Kitchen
- Gas Oven or Range
- Built-In Microwave
- Extra Refrigerator or Freezer
- Ice Maker
- Dishwasher
- Stainless Steel Appliances
- Kitchen Island
- Upgraded Countertops
- Disposal
Flooring
- Wood
- Carpet
- Marble
Bedrooms and Bathrooms
- En-Suite Bathroom
- Walk-In Closet
Laundry
- Dryer
- Washer
Home Security
- Exterior Cameras
- Surveillance System
Parking
- Driveway
- Off-Street Parking
Pool
- Private Pool
- Outdoor Shower
Outdoor Features
- Water Oriented
- Property is near an ocean
- Deck
- Exterior Lighting
- Outdoor Storage
- Porch
Utilities
- Central Air
- Heat Pump System
- Electric Water Heater
Additional Features
- More Than Two Accessible Exits
- Flood Risk
Community Details
- No Home Owners Association
Listing and Financial Details
- Assessor Parcel Number 134-23.16-224.00
Ownership History
Purchase Details
Home Financials for this Owner
Home Financials are based on the most recent Mortgage that was taken out on this home.Purchase Details
Purchase Details
Similar Home in Fenwick Island, DE
Home Values in the Area
Average Home Value in this Area
Purchase History
| Date | Buyer | Sale Price | Title Company |
|---|---|---|---|
| Wendel Ft | $2,285,000 | None Available | |
| Carouge Michael K Laurie H Carouge | -- | -- | |
| Carouge Michael K Laurie H Carouge | -- | -- |
Mortgage History
| Date | Status | Borrower | Loan Amount |
|---|---|---|---|
| Previous Owner | Carouge Michael K Laurie H Carouge | $138,600 | |
| Previous Owner | Carouge Laurie H | $1,386,000 |
Property History
| Date | Event | Price | Change | Sq Ft Price |
|---|---|---|---|---|
| 03/27/2020 03/27/20 | Sold | $2,285,000 | -3.4% | $544 / Sq Ft |
| 02/11/2020 02/11/20 | Pending | -- | -- | -- |
| 01/29/2020 01/29/20 | For Sale | $2,365,000 | -- | $563 / Sq Ft |
Tax History Compared to Growth
Tax History
| Year | Tax Paid | Tax Assessment Tax Assessment Total Assessment is a certain percentage of the fair market value that is determined by local assessors to be the total taxable value of land and additions on the property. | Land | Improvement |
|---|---|---|---|---|
| 2024 | $2,299 | $55,050 | $12,500 | $42,550 |
| 2023 | $2,297 | $55,050 | $12,500 | $42,550 |
| 2022 | $2,250 | $55,050 | $12,500 | $42,550 |
| 2021 | $2,183 | $55,050 | $12,500 | $42,550 |
| 2020 | $2,087 | $55,050 | $12,500 | $42,550 |
| 2019 | $2,077 | $55,050 | $12,500 | $42,550 |
| 2018 | $2,097 | $55,050 | $0 | $0 |
| 2017 | $2,115 | $55,050 | $0 | $0 |
| 2016 | $1,865 | $55,050 | $0 | $0 |
| 2015 | $1,922 | $55,050 | $0 | $0 |
| 2014 | $1,894 | $55,050 | $0 | $0 |
Agents Affiliated with this Home
-
Leslie Kopp

Seller's Agent in 2020
Leslie Kopp
Long & Foster
(302) 542-3917
36 in this area
779 Total Sales
-
Kiki Hargrove

Seller Co-Listing Agent in 2020
Kiki Hargrove
Long & Foster
(302) 569-2959
9 in this area
243 Total Sales
-
Suzanne Macnab

Buyer's Agent in 2020
Suzanne Macnab
RE/MAX
(302) 228-1251
4 in this area
295 Total Sales
Map
Source: Bright MLS
MLS Number: DESU154922
APN: 134-23.16-224.00
- 1 E Essex St
- 4 E Georgetown St
- 3 W Farmington St
- 2 E Atlantic St Unit 1
- 602 Coastal Hwy Unit 9
- 900 A S Schulz Rd
- 1305 N Schulz Rd
- 40204 Maryland Ave
- 1707 Bay St
- 57 Bayside Dr
- 39972 Fryers Ln Unit PARK
- 40019 Everett Ln Unit PARK
- 38967 Willow Ln
- 39032 Grays Unit PARK
- 39078 Beacon Dr Unit 18
- 39039 Gray's Ln Unit PARK
- 411B 146th St Unit 332
- 411a 146th St Unit 122
- 411a 146th St Unit 323
- 411B 146th St Unit 331
- 1006 Bunting Ave
- 1004 Bunting Ave
- 8 E Essex St
- 1040 Bunting Ave Unit 4
- 10 E Essex St
- 6 E Essex St
- 7 E Dagsboro St
- 9 E Dagsboro St
- 5 E Dagsboro St
- 1005 Bunting Ave
- 3 E Dagsboro St
- 1011 Bunting Ave
- 1 E Dagsboro St
- 1003 Bunting Ave
- 5 E Essex St
- 3 E Essex St
- 1007 Bunting Ave
- 9 E Essex St
- 7 E Essex St
- 12 E Dagsboro St
