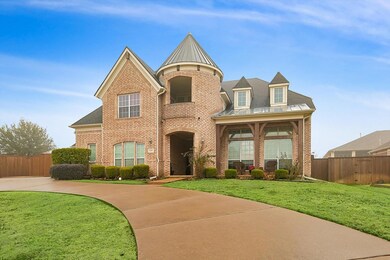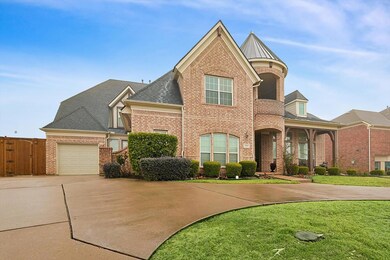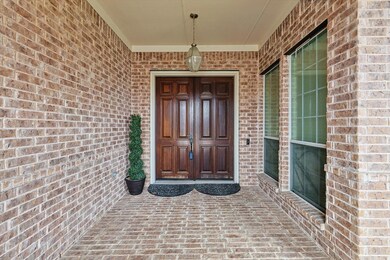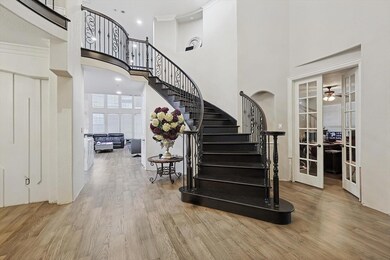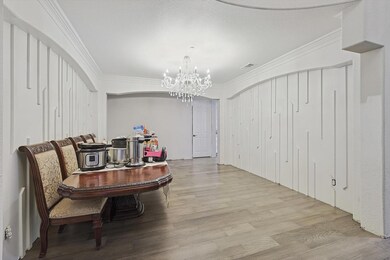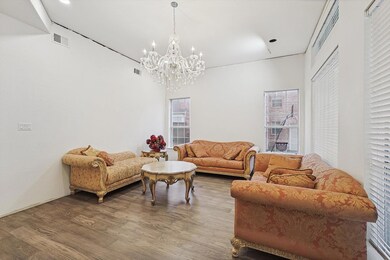
1006 Cardinal Ct Murphy, TX 75094
Highlights
- Two Primary Bedrooms
- Vaulted Ceiling
- Wood Flooring
- Martha Hunt Elementary School Rated A
- Traditional Architecture
- Loft
About This Home
As of March 2025Multiple offers received. HIGHEST and BEST deadline noon Friday, February 7!!!!Discover a spacious 5,400-square-foot home in Murphy featuring six bedrooms and five bathrooms, perfect for families or investors seeking value. This well-designed residence combines comfort with practical living spaces throughout its thoughtful layout.The primary bedroom offers a luxurious retreat with an elegant bathroom, while the additional bedrooms provide flexible spaces suitable for family living, home offices, or rental possibilities. The home showcases quality construction and premium finishes, with potential for value-adding updates to enhance its already impressive features.Located in a desirable neighborhood, the property is just steps away from Aviary Park, offering residents easy access to outdoor recreation and natural surroundings. The area's diverse community is reflected in its various cultural centers and places of worship nearby, contributing to the neighborhood's stable property values.The welcoming community features tree-lined streets and well-maintained properties. Residents enjoy convenient access to quality schools, shopping, and dining options, creating an ideal balance of suburban comfort and urban convenience.This Murphy residence presents an opportunity for both homeowners and investors, offering immediate livability and potential for future appreciation. Its combination of generous space, quality construction, and prime location makes it a standout choice in one of Murphy's most desirable areas.The property's impressive features and strategic location position it as an attractive option for those seeking a comfortable family home or a sound investment opportunity in a thriving community. SOLD AS IS. SELLER EXEMPT FROM SD.
Last Agent to Sell the Property
eXp Realty LLC Brokerage Phone: 214-687-8384 License #0561194 Listed on: 01/30/2025

Home Details
Home Type
- Single Family
Est. Annual Taxes
- $12,256
Year Built
- Built in 2008
Lot Details
- 0.3 Acre Lot
- Cul-De-Sac
- Wood Fence
HOA Fees
- $63 Monthly HOA Fees
Parking
- 3 Car Attached Garage
- Circular Driveway
Home Design
- Traditional Architecture
- Slab Foundation
- Composition Roof
Interior Spaces
- 5,458 Sq Ft Home
- 2-Story Property
- Wet Bar
- Vaulted Ceiling
- Decorative Lighting
- 2 Fireplaces
- Gas Fireplace
- Loft
Kitchen
- Eat-In Kitchen
- Gas Cooktop
- Dishwasher
- Trash Compactor
- Disposal
Flooring
- Wood
- Carpet
Bedrooms and Bathrooms
- 5 Bedrooms
- Double Master Bedroom
- 5 Full Bathrooms
Laundry
- Full Size Washer or Dryer
- Gas Dryer Hookup
Outdoor Features
- Balcony
- Covered patio or porch
- Rain Gutters
Schools
- Hunt Elementary School
- Murphy Middle School
- Mcmillen High School
Utilities
- Central Heating and Cooling System
- Cable TV Available
Community Details
- Association fees include maintenance structure, management fees
- Eagle Glen HOA, Phone Number (214) 244-9422
- Eagle Glen Subdivision
- Mandatory home owners association
Listing and Financial Details
- Legal Lot and Block 22 / B
- Assessor Parcel Number R909900B02201
- $12,903 per year unexempt tax
Ownership History
Purchase Details
Home Financials for this Owner
Home Financials are based on the most recent Mortgage that was taken out on this home.Purchase Details
Home Financials for this Owner
Home Financials are based on the most recent Mortgage that was taken out on this home.Purchase Details
Purchase Details
Home Financials for this Owner
Home Financials are based on the most recent Mortgage that was taken out on this home.Purchase Details
Similar Homes in Murphy, TX
Home Values in the Area
Average Home Value in this Area
Purchase History
| Date | Type | Sale Price | Title Company |
|---|---|---|---|
| Warranty Deed | -- | Chicago Title | |
| Vendors Lien | -- | Indepedence Title Dfw | |
| Trustee Deed | $453,352 | None Available | |
| Vendors Lien | -- | Ctic | |
| Special Warranty Deed | -- | Ctic |
Mortgage History
| Date | Status | Loan Amount | Loan Type |
|---|---|---|---|
| Previous Owner | $434,250 | New Conventional | |
| Previous Owner | $417,000 | Purchase Money Mortgage |
Property History
| Date | Event | Price | Change | Sq Ft Price |
|---|---|---|---|---|
| 06/20/2025 06/20/25 | Price Changed | $1,199,000 | -3.7% | $220 / Sq Ft |
| 06/13/2025 06/13/25 | Price Changed | $1,245,000 | -3.5% | $228 / Sq Ft |
| 05/17/2025 05/17/25 | For Sale | $1,290,000 | +72.0% | $236 / Sq Ft |
| 03/06/2025 03/06/25 | Sold | -- | -- | -- |
| 03/03/2025 03/03/25 | Pending | -- | -- | -- |
| 02/12/2025 02/12/25 | Off Market | -- | -- | -- |
| 01/30/2025 01/30/25 | For Sale | $750,000 | -- | $137 / Sq Ft |
Tax History Compared to Growth
Tax History
| Year | Tax Paid | Tax Assessment Tax Assessment Total Assessment is a certain percentage of the fair market value that is determined by local assessors to be the total taxable value of land and additions on the property. | Land | Improvement |
|---|---|---|---|---|
| 2023 | $12,256 | $751,702 | $150,000 | $797,396 |
| 2022 | $13,383 | $683,365 | $150,000 | $777,826 |
| 2021 | $12,829 | $621,241 | $110,000 | $511,241 |
| 2020 | $12,350 | $591,317 | $110,000 | $481,317 |
| 2019 | $12,904 | $588,941 | $110,000 | $478,941 |
| 2018 | $13,020 | $588,848 | $110,000 | $478,848 |
| 2017 | $12,333 | $557,807 | $110,000 | $447,807 |
| 2016 | $12,289 | $548,959 | $110,000 | $438,959 |
| 2015 | $11,246 | $525,787 | $110,000 | $415,787 |
Agents Affiliated with this Home
-
Darien Hall

Seller's Agent in 2025
Darien Hall
eXp Realty LLC
(214) 687-8384
1 in this area
71 Total Sales
-
Denese Berardesco
D
Seller's Agent in 2025
Denese Berardesco
Biggs Realty
(949) 690-3438
1 in this area
23 Total Sales
Map
Source: North Texas Real Estate Information Systems (NTREIS)
MLS Number: 20819200
APN: R-9099-00B-0220-1
- 926 Falcon Trail
- 537 Quail Run Dr
- 508 Wentworth Ln
- 436 Dakota Dr
- 945 Brentwood Dr
- 1127 Westminster Ave
- 605 Royal Glen Dr
- 830 Mustang Ridge Dr
- 826 Mustang Ridge Dr
- 1217 Avondale Dr
- 1217 Mandeville Dr
- 720 Mallard Trail
- 821 Meadowlark Dr
- 523 Buffalo Bend Ct
- 213 Sherwood Dr
- 723 Nighthawk Dr
- 139 Westminister Ave
- 214 Grantham Ln
- 730 Pheasant Run Dr
- 132 Sherwood Dr

