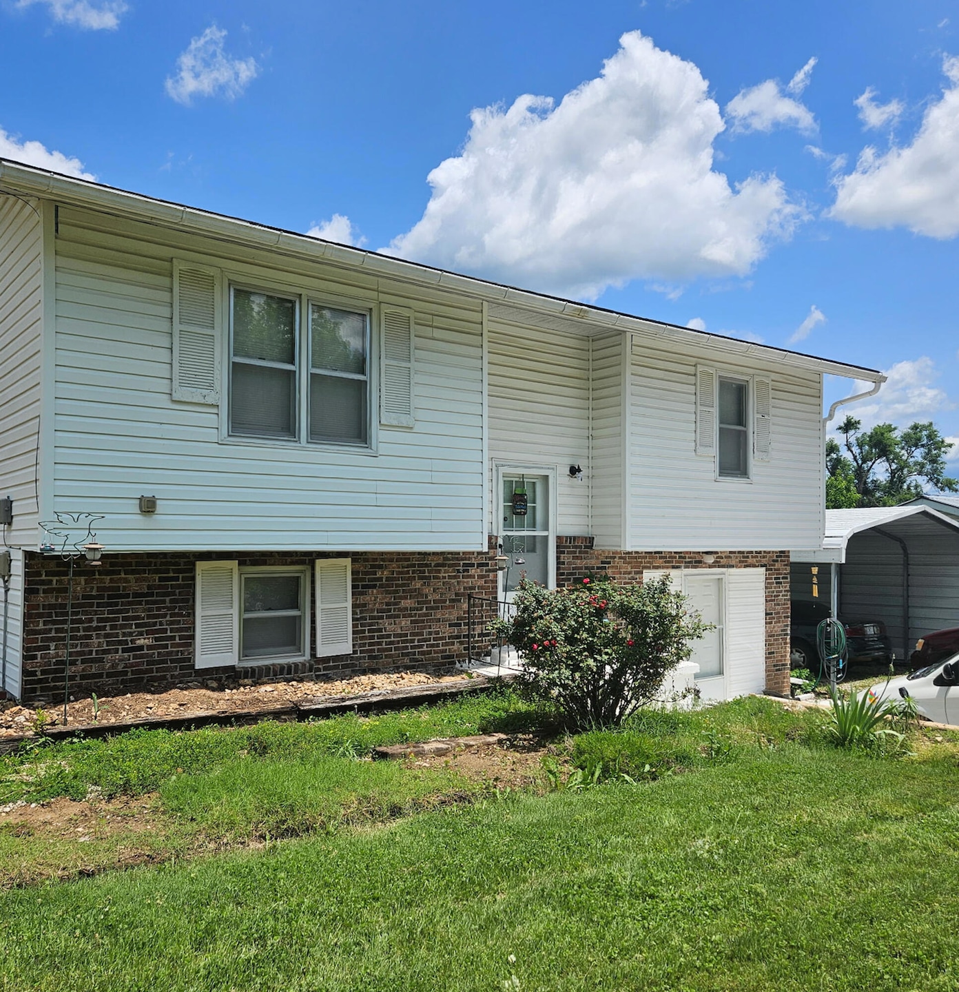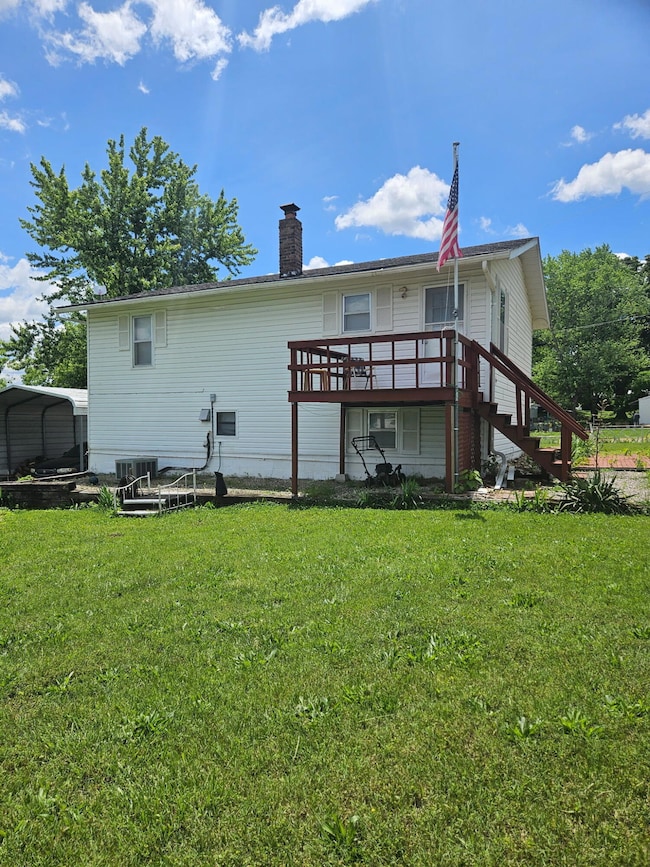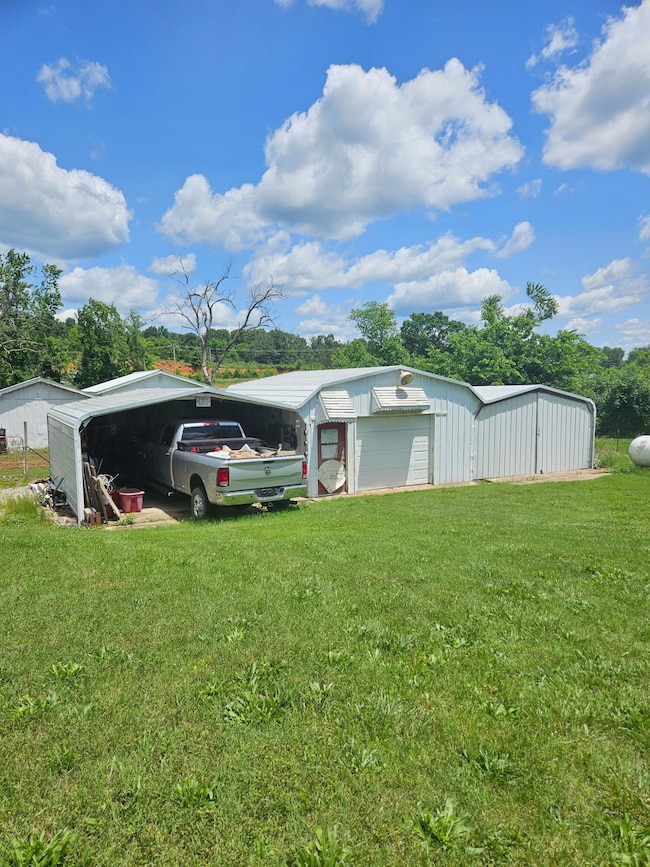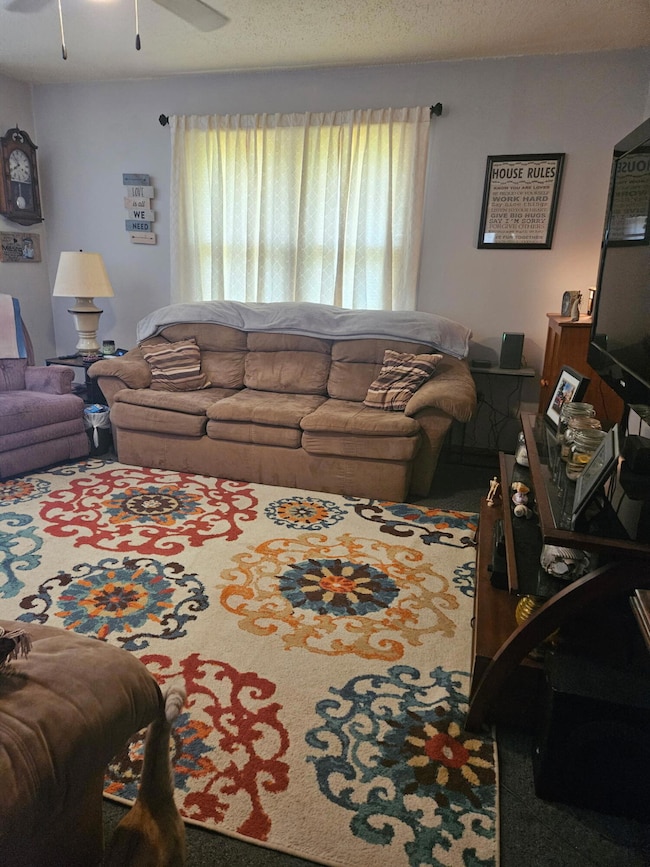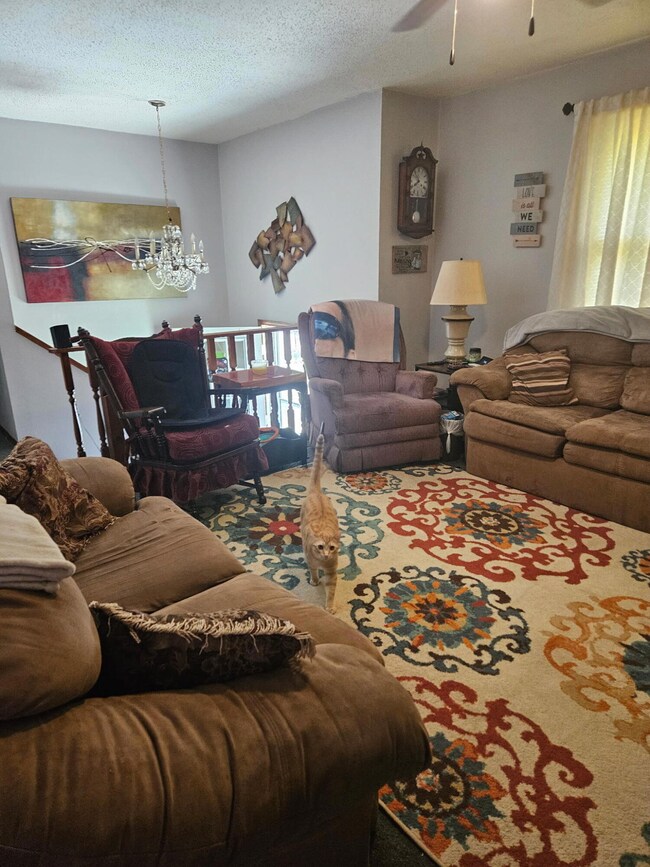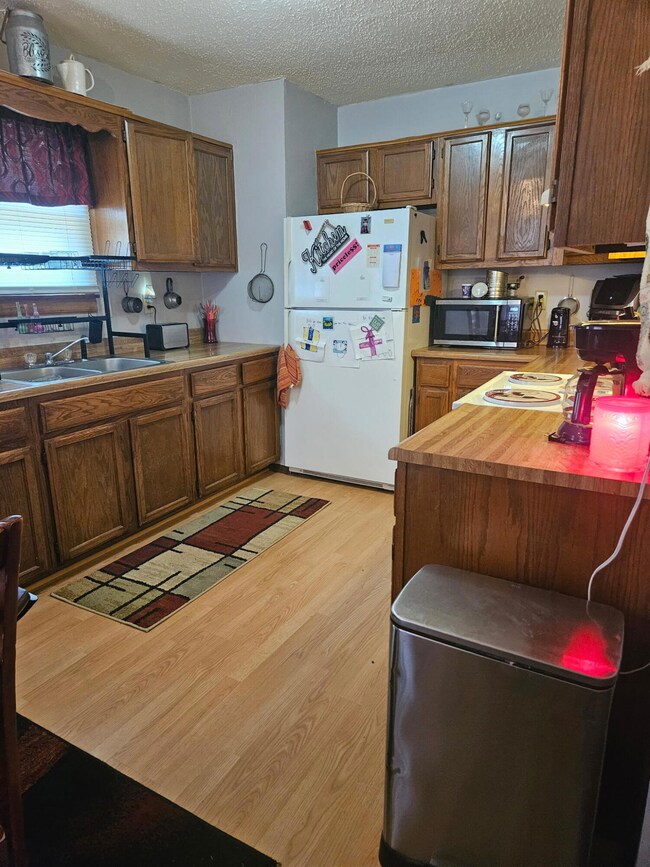1006 E 5th St Mountain View, MO 65548
Estimated payment $1,085/month
Total Views
2,022
2
Beds
2
Baths
1,844
Sq Ft
$107
Price per Sq Ft
Highlights
- Deck
- Double Pane Windows
- Central Heating and Cooling System
- No HOA
- Ductless Heating Or Cooling System
- Ceiling Fan
About This Home
Spacious home in town for sale! This Mountain View, MO split level home with 2 bedrooms, 2 bath, kitchen, living room on upper level; lower level has 2nd kitchen area and large room that could be family room or master suite with fireplace.
There is a shop building with carport and storage areas to the sides.
Listing Agent
37 North Realty - Mountain View License #2004003971 Listed on: 12/01/2025
Home Details
Home Type
- Single Family
Est. Annual Taxes
- $664
Year Built
- Built in 1988
Lot Details
- 0.32 Acre Lot
- Partially Fenced Property
Home Design
- Split Level Home
- Brick Exterior Construction
- Vinyl Siding
Interior Spaces
- 1,844 Sq Ft Home
- Ceiling Fan
- Double Pane Windows
- Family Room with Fireplace
- Washer and Dryer Hookup
Kitchen
- Stove
- Dishwasher
Bedrooms and Bathrooms
- 2 Bedrooms
- 2 Full Bathrooms
Parking
- 3 Car Detached Garage
- Front Facing Garage
Outdoor Features
- Deck
Schools
- Mountain View Elementary School
- Liberty High School
Utilities
- Ductless Heating Or Cooling System
- Central Heating and Cooling System
- Heating System Uses Propane
Community Details
- No Home Owners Association
Listing and Financial Details
- Assessor Parcel Number 1602300000004001000
Map
Create a Home Valuation Report for This Property
The Home Valuation Report is an in-depth analysis detailing your home's value as well as a comparison with similar homes in the area
Home Values in the Area
Average Home Value in this Area
Tax History
| Year | Tax Paid | Tax Assessment Tax Assessment Total Assessment is a certain percentage of the fair market value that is determined by local assessors to be the total taxable value of land and additions on the property. | Land | Improvement |
|---|---|---|---|---|
| 2025 | $664 | $1,690 | $660 | $1,030 |
| 2024 | $654 | $15,660 | -- | -- |
| 2023 | $654 | $15,660 | -- | -- |
| 2022 | $617 | $14,800 | $0 | $0 |
| 2021 | $744 | $14,800 | $0 | $0 |
| 2020 | $744 | $17,790 | $0 | $0 |
| 2019 | $742 | $17,790 | $0 | $0 |
| 2018 | $740 | $17,620 | $0 | $0 |
| 2017 | $735 | $17,620 | $0 | $0 |
| 2015 | -- | $17,620 | $0 | $0 |
| 2014 | -- | $17,620 | $0 | $0 |
| 2013 | -- | $17,620 | $0 | $0 |
Source: Public Records
Property History
| Date | Event | Price | List to Sale | Price per Sq Ft |
|---|---|---|---|---|
| 02/06/2026 02/06/26 | Price Changed | $198,000 | -0.8% | $107 / Sq Ft |
| 10/27/2025 10/27/25 | Price Changed | $199,500 | -2.7% | $108 / Sq Ft |
| 08/04/2025 08/04/25 | Price Changed | $205,000 | -4.7% | $111 / Sq Ft |
| 07/02/2025 07/02/25 | Price Changed | $215,000 | -2.1% | $117 / Sq Ft |
| 05/30/2025 05/30/25 | For Sale | $219,500 | -- | $119 / Sq Ft |
Source: Southern Missouri Regional MLS
Purchase History
| Date | Type | Sale Price | Title Company |
|---|---|---|---|
| Personal Reps Deed | $87,500 | None Listed On Document | |
| Warranty Deed | -- | None Available |
Source: Public Records
Mortgage History
| Date | Status | Loan Amount | Loan Type |
|---|---|---|---|
| Open | $73,525 | New Conventional |
Source: Public Records
Source: Southern Missouri Regional MLS
MLS Number: 60295866
APN: 01-6.0-23-000-000-040.01000
Nearby Homes
- 415 Derks St
- 1278 Fox Circle Dr
- 601 E 3rd St
- 1278 Fox Cir
- 0000 County Road 3500
- 699 Fairway Dr
- 0000 Fox Circle Dr
- 413 E 7th St
- 703 Washington St
- 300 E 6th St
- 301 N Elm St
- 1211 Stub St
- 401 N Pine St
- 7645 Highway 60
- 108 W 2nd St
- 220 State Route W
- 100 Pennycuick Dr
- 1105 Chowning Dr
- 00 Track 3 State Route W
- 00 Track 5 State Route W
