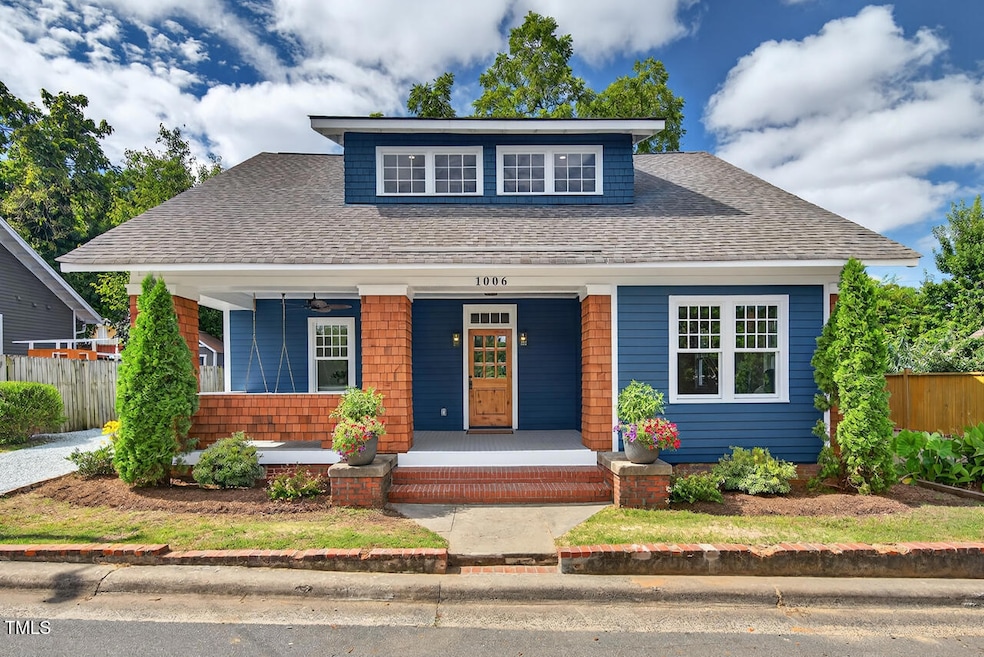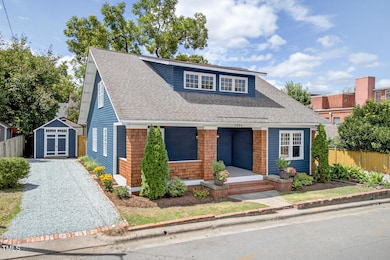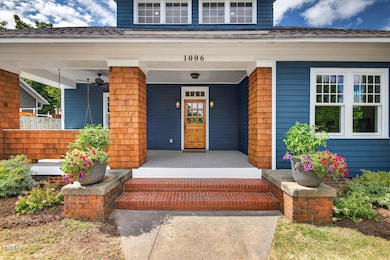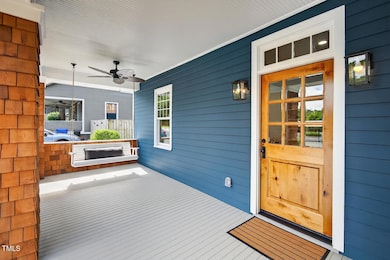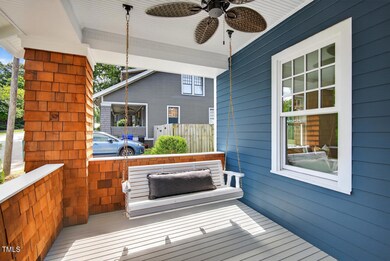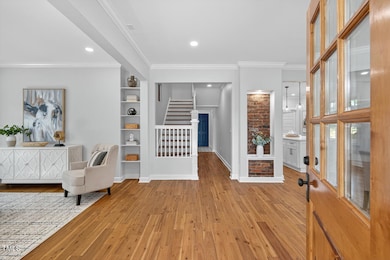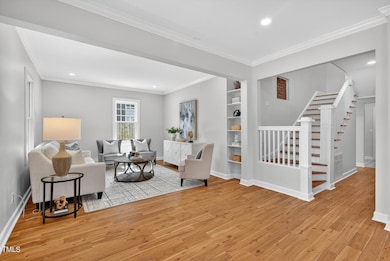1006 Franklin St Durham, NC 27701
City Center NeighborhoodEstimated payment $3,831/month
Highlights
- Wood Flooring
- Bonus Room
- Living Room
- Main Floor Primary Bedroom
- No HOA
- Bungalow
About This Home
Venture back with me to the early 1920's. At 1006 Franklin Street in Durham, NC a battleship-grey bungalow rests on a quiet, tree-lined street where neighbors know one another and evenings are spent on front porch swings. Just across the way, the Golden Belt Manufacturing Company bustles with a rapidly growing female workforce, hand sewing drawstring pouches for loose leaf Bull Durham tobacco. The sewing room tucked beneath the bungalow's second story dormer hints that the woman who lives there may be one of those highly skilled seamstresses. Now, fast forward more than a century. The six-building textile mill has been reborn as a hub for retail, art, and office space- one of the city's oldest historical landmarks. And the grey bungalow on Franklin Street? A dedicated team of architects and designers worked tirelessly to preserve the simplistic beauty of its 1916 character, while seamlessly weaving in the utmost of modern style and convenience. The home now boasts a sophisticated kitchen with a spacious and beautifully appointed primary suite that provides both comfort and elegance. What was once a single bath has now been transformed into three and a half beautifully designed baths offering each bedroom the privacy of its own en-suite. 1006 Franklin Street stands today as a property of true historical, architectural, and cultural importance. The scent of tobacco and the mechanical hum of the old mill have long since given way to the faint chatter, music, and aromas of Golden Belt's many restaurants and creative spaces. And yet, some things remain unchanged by the years. The quiet, tree-lined street is still home to a community of neighbors and the porches where they gather on warm evenings. That not-so-little-anymore bungalow is still there, eager to get to know its new owners. Come take a gander and let the sophisticated charm and allure of local history inspire you to make 1006 Franklin Avenue your next home! Because the renovation was completed in accordance with the Golden Belt Historical Preservation Committee, the new owners will have the option to pursue official designation as a local historic landmark and are eligible for a 50% reduction in annual property tax. Additionally, First Citizens is offering eligible buyers up to a 1.125% discount off the interest rate, conventional financing has $20,000 forgivable down payment and closing cost assistance (reduces to $10,000 after) and FHA loans have a $10,000 grant available.
Home Details
Home Type
- Single Family
Est. Annual Taxes
- $3,719
Year Built
- Built in 1916
Lot Details
- 4,792 Sq Ft Lot
Home Design
- Bungalow
- Block Foundation
- Shingle Roof
- Shake Siding
Interior Spaces
- 2,356 Sq Ft Home
- 2-Story Property
- Family Room
- Living Room
- Dining Room
- Bonus Room
Flooring
- Wood
- Tile
Bedrooms and Bathrooms
- 3 Bedrooms | 1 Primary Bedroom on Main
Schools
- Eastway Elementary School
- Brogden Middle School
- Riverside High School
Utilities
- Central Air
- Heat Pump System
Community Details
- No Home Owners Association
Listing and Financial Details
- Assessor Parcel Number 0831-25-8277
Map
Home Values in the Area
Average Home Value in this Area
Tax History
| Year | Tax Paid | Tax Assessment Tax Assessment Total Assessment is a certain percentage of the fair market value that is determined by local assessors to be the total taxable value of land and additions on the property. | Land | Improvement |
|---|---|---|---|---|
| 2025 | $3,608 | $364,010 | $138,750 | $225,260 |
| 2024 | $3,541 | $253,868 | $77,350 | $176,518 |
| 2023 | $3,325 | $253,868 | $77,350 | $176,518 |
| 2022 | $3,249 | $253,868 | $77,350 | $176,518 |
| 2021 | $3,234 | $253,868 | $77,350 | $176,518 |
| 2020 | $3,158 | $253,868 | $77,350 | $176,518 |
| 2019 | $3,158 | $253,868 | $77,350 | $176,518 |
| 2018 | $2,560 | $188,713 | $38,675 | $150,038 |
| 2017 | $2,541 | $188,713 | $38,675 | $150,038 |
| 2016 | $2,455 | $188,713 | $38,675 | $150,038 |
| 2015 | $709 | $51,196 | $11,833 | $39,363 |
| 2014 | $709 | $51,196 | $11,833 | $39,363 |
Property History
| Date | Event | Price | List to Sale | Price per Sq Ft |
|---|---|---|---|---|
| 12/09/2025 12/09/25 | Price Changed | $680,000 | -2.7% | $289 / Sq Ft |
| 11/11/2025 11/11/25 | Price Changed | $699,000 | -1.5% | $297 / Sq Ft |
| 10/15/2025 10/15/25 | Price Changed | $710,000 | -2.6% | $301 / Sq Ft |
| 08/22/2025 08/22/25 | For Sale | $729,000 | -- | $309 / Sq Ft |
Purchase History
| Date | Type | Sale Price | Title Company |
|---|---|---|---|
| Warranty Deed | $360,000 | None Listed On Document | |
| Warranty Deed | $360,000 | None Listed On Document | |
| Warranty Deed | -- | -- | |
| Warranty Deed | $78,500 | None Available | |
| Warranty Deed | $37,500 | None Available | |
| Warranty Deed | $48,315 | -- |
Mortgage History
| Date | Status | Loan Amount | Loan Type |
|---|---|---|---|
| Open | $550,000 | New Conventional | |
| Closed | $550,000 | New Conventional | |
| Previous Owner | $78,350 | No Value Available | |
| Previous Owner | $30,000 | No Value Available |
Source: Doorify MLS
MLS Number: 10117636
APN: 111794
- 1008 Morning Glory Ave
- 1108 Taylor St
- 730 Hopkins St
- 732 Hopkins St
- 616 Belt St
- 701 Eva St
- 808 Eva St
- 807 Eva St
- 521 Eastway Ave Unit B
- 310 Peachtree Place
- 808 Holloway St
- 217 Hood St
- 1006 Holloway St
- 405 N Elizabeth St
- 1704 Southgate St
- 606 N Maple St
- 1812 N Alston Ave
- 1109 Eva St
- 711 Mallard Ave
- 1100 Chester St
- 504 Holloway St
- 500 E Main St
- 218 N Dillard St
- 510 E Pettigrew St
- 407 Ottawa Ave
- 1202 Liberty St
- 504 E Pettigrew St
- 1100 Hazel St
- 629 N Queen St
- 441 S Dillard St
- 506 N Roxboro St
- 510 Eugene St
- 107 E Parrish St
- 810 Dowd St Unit 27701
- 325 Dowd St
- 511 S Mangum St
- 112 N Guthrie Ave Unit A
- 1407 Manteo St
- 110 N Corcoran St Unit 2101
- 509 N Mangum St
