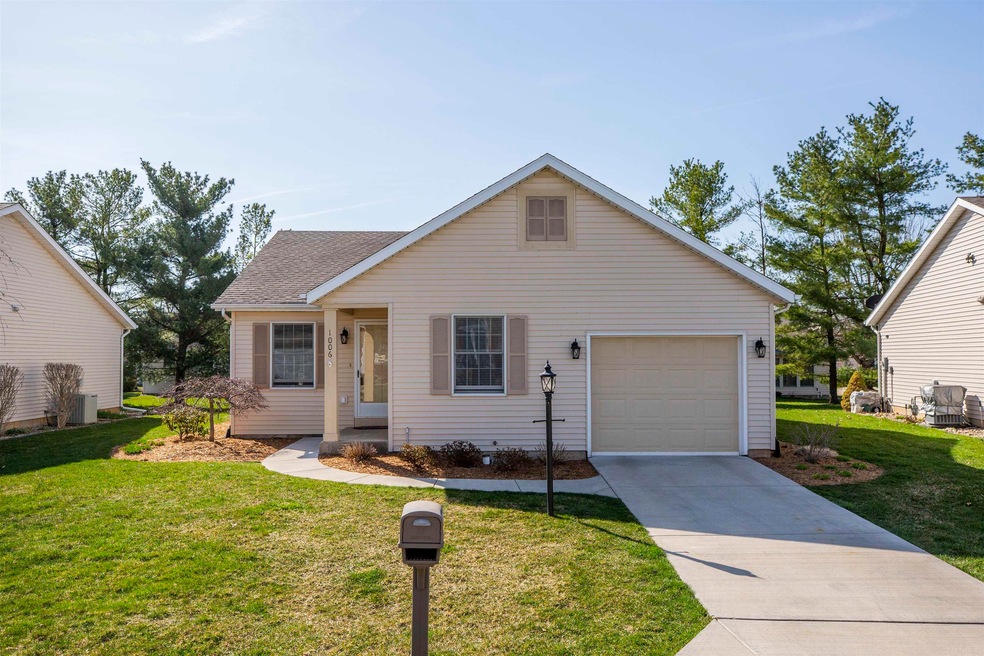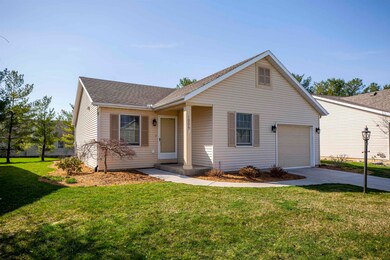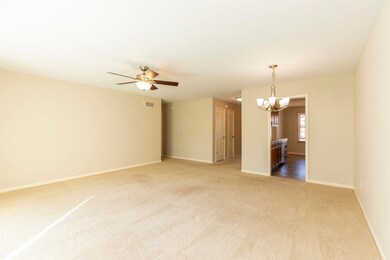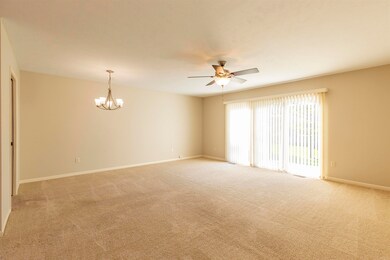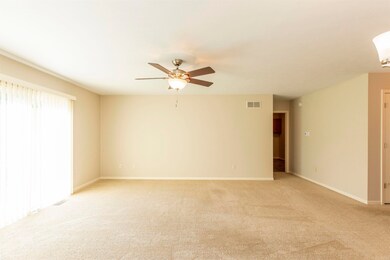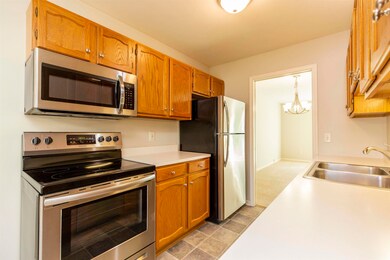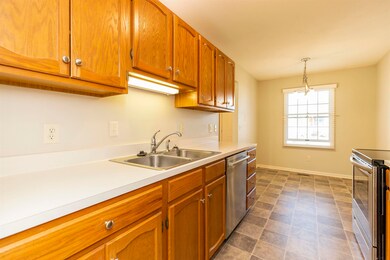
1006 Fredricksburg Ct South Bend, IN 46614
Estimated Value: $226,717 - $264,000
Highlights
- Primary Bedroom Suite
- Great Room
- 1 Car Attached Garage
- Ranch Style House
- Formal Dining Room
- Tile Flooring
About This Home
As of May 2023MULTIPLE OFFERS RECEIVED. Highest and Best by Thursday April 13 at 6:00 PM. Ready for a change of lifestyle on a quiet street? Does NO lawn maintenance and NO shoveling snow sound good to you? This may be your new villa! Offers a cute covered front porch, nice light & bright great room, newer carpet & vinyl floors and fresh paint. Spacious 2 bedrooms and 2 full bathrooms. Wonderful dry basement is just waiting to be finished! Other recent updates include: new driveway & patio (2017), updated light fixtures & new ceiling fans, furnace, central A/C, new roof (2017), hot water heater (2020), new refrigerator (2021), and all new landscaping by Foegley. Affordable HOA fee only $130/month. Professional photos coming soon.
Property Details
Home Type
- Condominium
Est. Annual Taxes
- $1,875
Year Built
- Built in 1994
Lot Details
- Landscaped
- Irrigation
HOA Fees
- $130 Monthly HOA Fees
Parking
- 1 Car Attached Garage
- Driveway
- Off-Street Parking
Home Design
- Ranch Style House
- Planned Development
- Poured Concrete
- Shingle Roof
- Asphalt Roof
- Vinyl Construction Material
Interior Spaces
- Ceiling Fan
- Great Room
- Formal Dining Room
- Unfinished Basement
- Basement Fills Entire Space Under The House
Kitchen
- Laminate Countertops
- Disposal
Flooring
- Carpet
- Tile
- Vinyl
Bedrooms and Bathrooms
- 2 Bedrooms
- Primary Bedroom Suite
- 2 Full Bathrooms
Laundry
- Laundry on main level
- Washer and Gas Dryer Hookup
Location
- Suburban Location
Schools
- Hay Elementary School
- Jackson Middle School
- Riley High School
Utilities
- Forced Air Heating and Cooling System
- Heating System Uses Gas
Community Details
- Hermitage South Estates Subdivision
Listing and Financial Details
- Assessor Parcel Number 71-08-36-230-004.000-002
Ownership History
Purchase Details
Home Financials for this Owner
Home Financials are based on the most recent Mortgage that was taken out on this home.Purchase Details
Home Financials for this Owner
Home Financials are based on the most recent Mortgage that was taken out on this home.Similar Homes in South Bend, IN
Home Values in the Area
Average Home Value in this Area
Purchase History
| Date | Buyer | Sale Price | Title Company |
|---|---|---|---|
| Troyer Marilyn | $212,500 | None Listed On Document | |
| Clubine Janet M | -- | -- |
Mortgage History
| Date | Status | Borrower | Loan Amount |
|---|---|---|---|
| Open | Troyer Marilyn | $212,500 | |
| Previous Owner | Clubine Janet M | $66,500 |
Property History
| Date | Event | Price | Change | Sq Ft Price |
|---|---|---|---|---|
| 05/05/2023 05/05/23 | Sold | $212,500 | +6.3% | $181 / Sq Ft |
| 04/13/2023 04/13/23 | Pending | -- | -- | -- |
| 04/11/2023 04/11/23 | For Sale | $199,900 | +37.9% | $170 / Sq Ft |
| 04/28/2017 04/28/17 | Sold | $145,000 | -4.9% | $123 / Sq Ft |
| 03/28/2017 03/28/17 | Pending | -- | -- | -- |
| 03/24/2017 03/24/17 | For Sale | $152,500 | -- | $130 / Sq Ft |
Tax History Compared to Growth
Tax History
| Year | Tax Paid | Tax Assessment Tax Assessment Total Assessment is a certain percentage of the fair market value that is determined by local assessors to be the total taxable value of land and additions on the property. | Land | Improvement |
|---|---|---|---|---|
| 2024 | $2,029 | $211,100 | $5,700 | $205,400 |
| 2023 | $1,874 | $170,400 | $5,700 | $164,700 |
| 2022 | $1,874 | $159,000 | $5,700 | $153,300 |
| 2021 | $1,753 | $145,900 | $5,700 | $140,200 |
| 2020 | $1,707 | $142,300 | $5,600 | $136,700 |
| 2019 | $1,362 | $131,900 | $5,000 | $126,900 |
| 2018 | $1,568 | $131,800 | $5,000 | $126,800 |
| 2017 | $1,589 | $128,000 | $5,000 | $123,000 |
| 2016 | $1,415 | $114,300 | $4,400 | $109,900 |
| 2014 | $1,090 | $92,900 | $3,500 | $89,400 |
Agents Affiliated with this Home
-
Gloria Prawat

Seller's Agent in 2023
Gloria Prawat
Weichert Rltrs-J.Dunfee&Assoc.
(574) 876-7552
48 Total Sales
-

Buyer's Agent in 2023
Sioban Saddawi
Weichert Rltrs-J.Dunfee&Assoc.
(574) 329-6359
-

Seller's Agent in 2017
Rachel Thompson
Weichert Rltrs-J.Dunfee&Assoc.
(574) 360-6360
Map
Source: Indiana Regional MLS
MLS Number: 202310245
APN: 71-08-36-230-004.000-002
- 5104 Copperfield Dr E
- 5429 Raleigh Dr
- 519 E Johnson Rd
- 536 Widener Ln
- 525 Yoder St Unit 49
- 737 Dice Ct Unit 93
- 520 Yoder St Unit 50
- 734 Dice St Unit 95
- 19568 Hildebrand St
- 3306 S Fellows St
- 522 Dice St
- 60337 Saint Joseph St
- 6123 Miami Rd
- 19570 Dice St
- 1421 E Ireland Rd
- 4124 Miami St
- 20440 Jewell Ave Unit 24
- 20454 Jewell Ave
- 20485 Jewell Ave
- 1445 Glenlake Dr
- 1006 Fredricksburg Ct
- 5180 Fredricksburg Ct
- 1010 Fredricksburg Ct
- 1002 Fredricksburg Ct
- 930 Fredricksburg Ct
- 5176 Fredricksburg Ct
- 5175 Fredricksburg Ct
- 1005 Fredricksburg Ct
- 5168 Fredricksburg Ct
- 5172 Fredricksburg Ct
- 5179 Fredricksburg Ct
- 929 Fredricksburg Ct
- 5203 Fredricksburg Ct
- 1009 Fredricksburg Ct
- 5171 Fredricksburg Ct
- 5207 Fredricksburg Ct
- 926 Fredricksburg Ct
- 5167 Fredricksburg Ct
- 1017 Fredricksburg Ct
- 1014 Fredricksburg Ct
