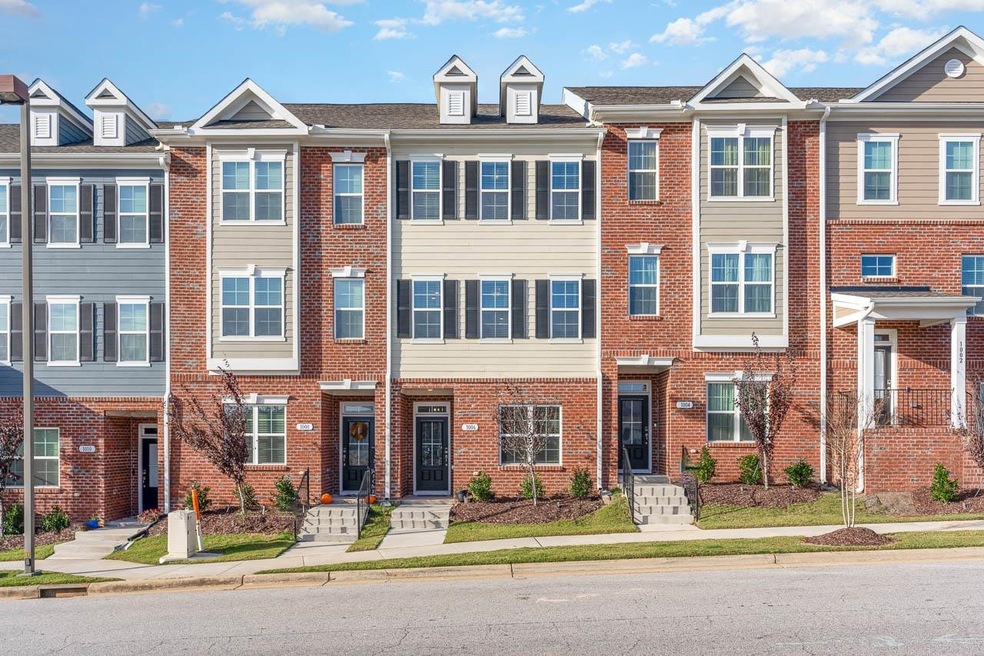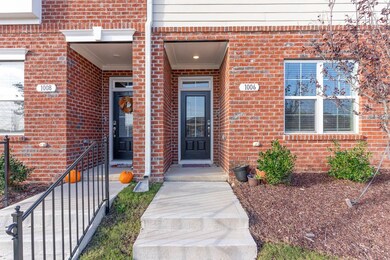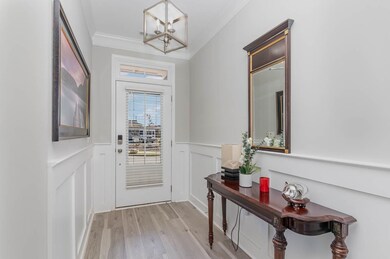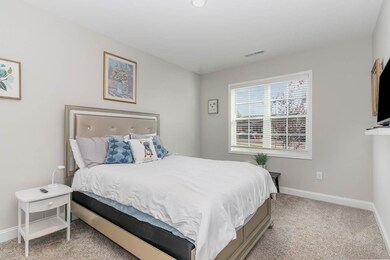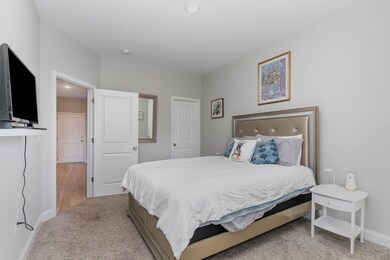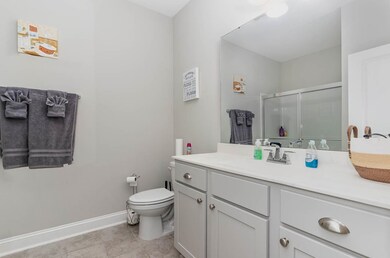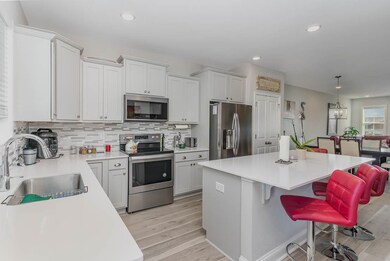
1006 Gateway Commons Cir Wake Forest, NC 27587
Highlights
- Transitional Architecture
- 1 Car Garage
- Carpet
- Cooling Available
- Private Driveway
- Heat Pump System
About This Home
As of September 2023Practically new construction in excellent location. Gateway Commons has a Lowes Foods, several restaurants from Subway to Farm Table, an animal hospital, daycare, fuel and car services and more. Substantial master suite with walk-in closet. Large covered porch open to quiet road between rows.
Last Agent to Sell the Property
Brick House Realty License #294458 Listed on: 02/13/2023
Townhouse Details
Home Type
- Townhome
Est. Annual Taxes
- $3,025
Year Built
- Built in 2021
Lot Details
- 1,307 Sq Ft Lot
- Lot Dimensions are 55 x 18 x 55 x 18
HOA Fees
- $139 Monthly HOA Fees
Parking
- 1 Car Garage
- Private Driveway
Home Design
- Transitional Architecture
- Brick Exterior Construction
Interior Spaces
- 2,289 Sq Ft Home
- 3-Story Property
Flooring
- Carpet
- Laminate
Bedrooms and Bathrooms
- 3 Bedrooms
Schools
- Wake Forest Elementary And Middle School
- Wake Forest High School
Utilities
- Cooling Available
- Heat Pump System
- Electric Water Heater
Community Details
- Association fees include ground maintenance
- The Townes At Gateway Commons Subdivision
Ownership History
Purchase Details
Home Financials for this Owner
Home Financials are based on the most recent Mortgage that was taken out on this home.Purchase Details
Home Financials for this Owner
Home Financials are based on the most recent Mortgage that was taken out on this home.Similar Homes in Wake Forest, NC
Home Values in the Area
Average Home Value in this Area
Purchase History
| Date | Type | Sale Price | Title Company |
|---|---|---|---|
| Warranty Deed | $360,000 | None Listed On Document | |
| Warranty Deed | $353,500 | None Available |
Mortgage History
| Date | Status | Loan Amount | Loan Type |
|---|---|---|---|
| Open | $60,000 | New Conventional | |
| Previous Owner | $263,315 | New Conventional |
Property History
| Date | Event | Price | Change | Sq Ft Price |
|---|---|---|---|---|
| 12/15/2023 12/15/23 | Off Market | $353,315 | -- | -- |
| 12/14/2023 12/14/23 | Off Market | $360,000 | -- | -- |
| 09/14/2023 09/14/23 | Sold | $360,000 | -5.0% | $157 / Sq Ft |
| 08/04/2023 08/04/23 | Pending | -- | -- | -- |
| 04/28/2023 04/28/23 | Price Changed | $379,000 | -2.8% | $166 / Sq Ft |
| 02/13/2023 02/13/23 | For Sale | $390,000 | +10.4% | $170 / Sq Ft |
| 06/18/2021 06/18/21 | Sold | $353,315 | +2.0% | $160 / Sq Ft |
| 04/21/2021 04/21/21 | Pending | -- | -- | -- |
| 04/13/2021 04/13/21 | Price Changed | $346,315 | +3.0% | $157 / Sq Ft |
| 04/02/2021 04/02/21 | Price Changed | $336,315 | +1.7% | $152 / Sq Ft |
| 03/09/2021 03/09/21 | Price Changed | $330,815 | +0.6% | $150 / Sq Ft |
| 03/02/2021 03/02/21 | Price Changed | $328,815 | +0.6% | $149 / Sq Ft |
| 02/23/2021 02/23/21 | Price Changed | $326,815 | +0.6% | $148 / Sq Ft |
| 02/05/2021 02/05/21 | Price Changed | $324,815 | +0.7% | $147 / Sq Ft |
| 01/21/2021 01/21/21 | For Sale | $322,455 | -- | $146 / Sq Ft |
Tax History Compared to Growth
Tax History
| Year | Tax Paid | Tax Assessment Tax Assessment Total Assessment is a certain percentage of the fair market value that is determined by local assessors to be the total taxable value of land and additions on the property. | Land | Improvement |
|---|---|---|---|---|
| 2024 | $3,548 | $373,246 | $65,000 | $308,246 |
| 2023 | $3,154 | $269,697 | $36,000 | $233,697 |
| 2022 | $3,026 | $269,697 | $36,000 | $233,697 |
| 2021 | $1,429 | $130,500 | $36,000 | $94,500 |
Agents Affiliated with this Home
-
Samantha Hall
S
Seller's Agent in 2023
Samantha Hall
Brick House Realty
(919) 749-0489
6 in this area
39 Total Sales
-
Grant Wiest

Buyer's Agent in 2023
Grant Wiest
Choice Residential Real Estate
(919) 998-8981
2 in this area
22 Total Sales
-
Patrick McKee
P
Seller's Agent in 2021
Patrick McKee
McKee Realty
(910) 672-7296
50 in this area
383 Total Sales
Map
Source: Doorify MLS
MLS Number: 2494873
APN: 1850.01-07-1519-000
- 978 Gateway Commons Cir
- 503 Gateway Townes Blvd
- 507 Gateway Townes Blvd
- 341 Hammond Oak Ln
- 1031 Wait Ave
- 1015 Wait Ave
- 1324 Vanagrif Ct
- 1316 Vanagrif Ct
- 111 Stone Park Dr
- 123 Stone Park Dr
- 1316 Plunket Dr
- 741 Rockville Rd
- 512 Hallburg Ct
- 440 Golden Dragonfly St
- 1012 Autumn Meadow Ln
- 664 Sun Meadow Dr
- 364 Springtime Fields Ln
- 680 Sun Meadow Dr
- 432 Golden Dragonfly St
- 444 Golden Dragonfly St
