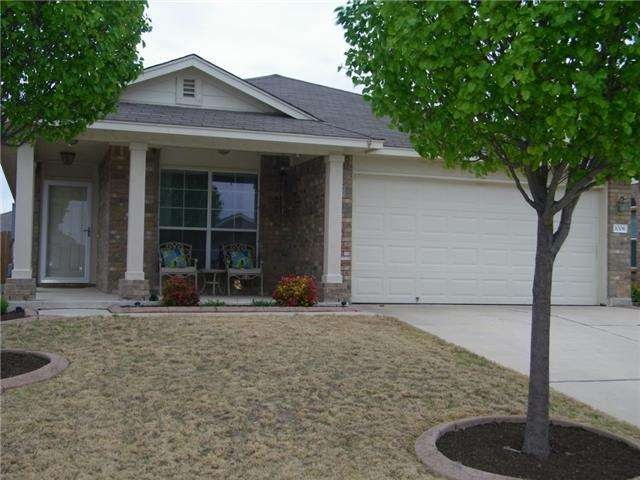
1006 Gentry Dr Leander, TX 78641
Benbrook Ranch NeighborhoodHighlights
- Covered patio or porch
- Attached Garage
- Laundry in Utility Room
- Jim Plain Elementary School Rated A
- In-Law or Guest Suite
- Tile Flooring
About This Home
As of May 2025Immaculate 3 bedrooms and 2 baths Home Located in a Quiet Friendly Community; Home Features: Hard Tile & Engineered Wood Flooring throughout~Open kitchen w/lots of Cabinet & Counter Space, Dishwasher & Microwave~Large Family Room W/An Abundance of Natural Light~Master Bedroom W/Full Bath & Large Walk-In Closet~Spacious Secondary Bedrooms~ Come Relax in your Private Backyard with Covered Patio.
Dream Home you've Always Wanted! A Must SEE!
Last Agent to Sell the Property
RE/MAX Fine Properties License #0570541 Listed on: 03/27/2014
Home Details
Home Type
- Single Family
Est. Annual Taxes
- $4,962
Year Built
- Built in 2007
HOA Fees
- $18 Monthly HOA Fees
Home Design
- 1,389 Sq Ft Home
- House
- Slab Foundation
- Composition Shingle Roof
Flooring
- Carpet
- Laminate
- Tile
Bedrooms and Bathrooms
- 3 Main Level Bedrooms
- In-Law or Guest Suite
- 2 Full Bathrooms
Parking
- Attached Garage
- Front Facing Garage
Utilities
- Central Heating
- Sewer in Street
- Phone Available
Additional Features
- Laundry in Utility Room
- Covered patio or porch
- Back Yard
Community Details
- Association fees include common area maintenance
Listing and Financial Details
- Assessor Parcel Number 17W309912C00080002
- 3% Total Tax Rate
Ownership History
Purchase Details
Home Financials for this Owner
Home Financials are based on the most recent Mortgage that was taken out on this home.Purchase Details
Home Financials for this Owner
Home Financials are based on the most recent Mortgage that was taken out on this home.Purchase Details
Home Financials for this Owner
Home Financials are based on the most recent Mortgage that was taken out on this home.Similar Homes in Leander, TX
Home Values in the Area
Average Home Value in this Area
Purchase History
| Date | Type | Sale Price | Title Company |
|---|---|---|---|
| Deed | -- | Truly Title | |
| Vendors Lien | -- | None Available | |
| Warranty Deed | -- | Dhi Title |
Mortgage History
| Date | Status | Loan Amount | Loan Type |
|---|---|---|---|
| Open | $187,500 | New Conventional | |
| Previous Owner | $59,400 | Credit Line Revolving | |
| Previous Owner | $27,366 | FHA | |
| Previous Owner | $15,000 | Unknown | |
| Previous Owner | $168,877 | New Conventional | |
| Previous Owner | $150,703 | FHA |
Property History
| Date | Event | Price | Change | Sq Ft Price |
|---|---|---|---|---|
| 07/25/2025 07/25/25 | Under Contract | -- | -- | -- |
| 07/09/2025 07/09/25 | For Rent | $1,990 | 0.0% | -- |
| 05/20/2025 05/20/25 | Sold | -- | -- | -- |
| 04/11/2025 04/11/25 | For Sale | $270,000 | +54.4% | $194 / Sq Ft |
| 06/25/2014 06/25/14 | Sold | -- | -- | -- |
| 04/02/2014 04/02/14 | Pending | -- | -- | -- |
| 03/27/2014 03/27/14 | For Sale | $174,900 | -- | $126 / Sq Ft |
Tax History Compared to Growth
Tax History
| Year | Tax Paid | Tax Assessment Tax Assessment Total Assessment is a certain percentage of the fair market value that is determined by local assessors to be the total taxable value of land and additions on the property. | Land | Improvement |
|---|---|---|---|---|
| 2024 | $4,962 | $303,126 | -- | -- |
| 2023 | $4,381 | $275,569 | $0 | $0 |
| 2022 | $5,508 | $250,517 | $0 | $0 |
| 2021 | $5,784 | $227,743 | $57,000 | $174,309 |
| 2020 | $5,306 | $207,039 | $53,155 | $153,884 |
| 2019 | $5,578 | $210,820 | $49,100 | $161,720 |
| 2018 | $4,960 | $202,008 | $44,581 | $157,427 |
| 2017 | $5,022 | $185,359 | $40,900 | $144,459 |
| 2016 | $4,613 | $170,285 | $40,900 | $129,385 |
| 2015 | $3,499 | $161,793 | $33,600 | $128,193 |
| 2014 | $3,499 | $134,933 | $0 | $0 |
Agents Affiliated with this Home
-
Reneta Osobase

Seller's Agent in 2025
Reneta Osobase
Orchard Brokerage
(512) 992-7975
1 in this area
59 Total Sales
-
Nova Ner

Seller's Agent in 2025
Nova Ner
Keller Williams Realty-RR WC
(512) 879-8951
1 in this area
4 Total Sales
-
Kathy De La Cruz

Seller's Agent in 2014
Kathy De La Cruz
RE/MAX
(512) 470-4877
88 Total Sales
-
Tomas Padroni

Buyer's Agent in 2014
Tomas Padroni
Dash Realty
(512) 296-9635
14 Total Sales
Map
Source: Unlock MLS (Austin Board of REALTORS®)
MLS Number: 7307553
APN: R476463
- 1016 Flanagan Dr
- 1316 Aquilla Dr
- 1528 Aspinwall Cove
- 1528 Aspinwall Cove
- 1528 Aspinwall Cove
- 1528 Aspinwall Cove
- 1336 Aquilla Dr
- 1528 Aspinwall Cove
- 1528 Aspinwall Cove
- 1528 Aspinwall Cove
- 1325 Aquilla Dr
- 1528 Aspinwall Cove
- 1528 Aspinwall Cove
- 1528 Aspinwall Cove
- 1528 Aspinwall Cove
- 1528 Aspinwall Cove
- 1528 Aspinwall Cove
- 1321 Aquilla Dr
- 914 Flanagan Dr
- 1449 Weatherford Ln
