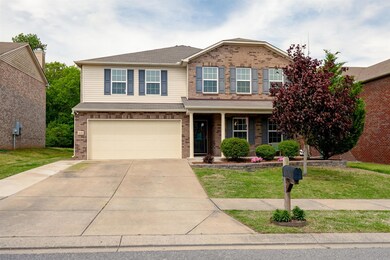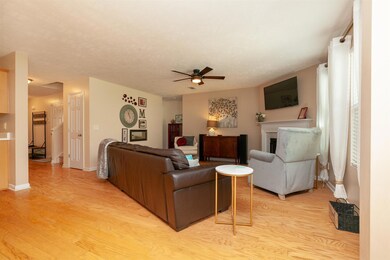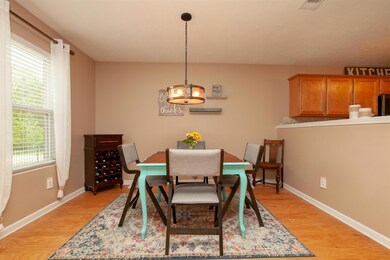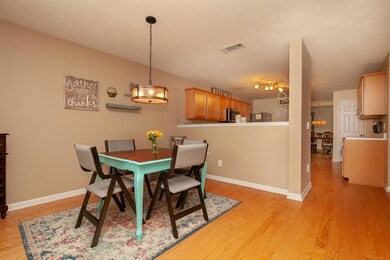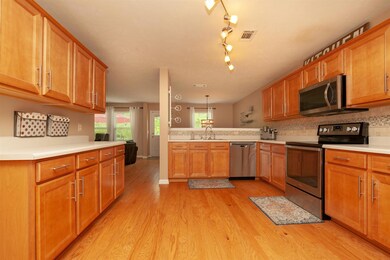
1006 Harmony Ln Hendersonville, TN 37075
Highlights
- Traditional Architecture
- Wood Flooring
- Separate Formal Living Room
- Station Camp Elementary School Rated A
- 1 Fireplace
- 2 Car Attached Garage
About This Home
As of July 2025OPEN HOUSE 5/25 2-4PM Don't miss this gorgeous home! Open floor plan. Hardwood throughout all common areas. All bedrooms have large walk-in closets. You have to see the size of the master suite and closet to believe it. Carpet is less than a year old. All baths have been remodeled/upgraded with beautiful finishes. Home offers several flex spaces that can be used for an Office, Workout Room, Play Room, Library, or extra Family Spaces. The backyard offers privacy as it backs up to a quiet farm.
Last Agent to Sell the Property
Haven Real Estate License # 307422 Listed on: 05/07/2019
Home Details
Home Type
- Single Family
Est. Annual Taxes
- $1,548
Year Built
- Built in 2010
HOA Fees
- $53 Monthly HOA Fees
Parking
- 2 Car Attached Garage
- Garage Door Opener
- Driveway
Home Design
- Traditional Architecture
- Brick Exterior Construction
- Slab Foundation
Interior Spaces
- 3,124 Sq Ft Home
- Property has 2 Levels
- Ceiling Fan
- 1 Fireplace
- Separate Formal Living Room
- Interior Storage Closet
Kitchen
- <<microwave>>
- Dishwasher
Flooring
- Wood
- Carpet
- Tile
Bedrooms and Bathrooms
- 4 Bedrooms | 1 Main Level Bedroom
- Walk-In Closet
- 3 Full Bathrooms
Schools
- Station Camp Elementary School
- Station Camp Middle School
- Station Camp High School
Utilities
- Cooling Available
- Central Heating
Additional Features
- Patio
- 9,148 Sq Ft Lot
Community Details
- Creekside At Station Camp Subdivision
Listing and Financial Details
- Assessor Parcel Number 083124I B 02300 00009124I
Ownership History
Purchase Details
Home Financials for this Owner
Home Financials are based on the most recent Mortgage that was taken out on this home.Purchase Details
Home Financials for this Owner
Home Financials are based on the most recent Mortgage that was taken out on this home.Purchase Details
Home Financials for this Owner
Home Financials are based on the most recent Mortgage that was taken out on this home.Purchase Details
Home Financials for this Owner
Home Financials are based on the most recent Mortgage that was taken out on this home.Similar Homes in the area
Home Values in the Area
Average Home Value in this Area
Purchase History
| Date | Type | Sale Price | Title Company |
|---|---|---|---|
| Warranty Deed | $585,000 | Signature Title | |
| Warranty Deed | $347,500 | Property Title Services Llc | |
| Interfamily Deed Transfer | -- | None Available | |
| Warranty Deed | $224,990 | None Available |
Mortgage History
| Date | Status | Loan Amount | Loan Type |
|---|---|---|---|
| Open | $285,000 | Credit Line Revolving | |
| Previous Owner | $274,500 | New Conventional | |
| Previous Owner | $278,000 | New Conventional | |
| Previous Owner | $204,700 | New Conventional | |
| Previous Owner | $219,286 | FHA |
Property History
| Date | Event | Price | Change | Sq Ft Price |
|---|---|---|---|---|
| 07/18/2025 07/18/25 | For Rent | $3,295 | 0.0% | -- |
| 07/14/2025 07/14/25 | Sold | $585,900 | 0.0% | $188 / Sq Ft |
| 06/18/2025 06/18/25 | Pending | -- | -- | -- |
| 06/04/2025 06/04/25 | Price Changed | $585,900 | -2.3% | $188 / Sq Ft |
| 04/10/2025 04/10/25 | For Sale | $599,900 | +2.5% | $192 / Sq Ft |
| 06/12/2024 06/12/24 | Sold | $585,000 | -2.5% | $187 / Sq Ft |
| 05/06/2024 05/06/24 | Pending | -- | -- | -- |
| 05/03/2024 05/03/24 | For Sale | $599,900 | +72.6% | $192 / Sq Ft |
| 06/28/2019 06/28/19 | Sold | $347,500 | -6.7% | $111 / Sq Ft |
| 06/01/2019 06/01/19 | Pending | -- | -- | -- |
| 05/07/2019 05/07/19 | For Sale | $372,500 | -- | $119 / Sq Ft |
Tax History Compared to Growth
Tax History
| Year | Tax Paid | Tax Assessment Tax Assessment Total Assessment is a certain percentage of the fair market value that is determined by local assessors to be the total taxable value of land and additions on the property. | Land | Improvement |
|---|---|---|---|---|
| 2024 | $1,933 | $136,025 | $20,000 | $116,025 |
| 2023 | $1,963 | $87,175 | $10,625 | $76,550 |
| 2022 | $1,972 | $87,175 | $10,625 | $76,550 |
| 2021 | $1,972 | $87,175 | $10,625 | $76,550 |
| 2020 | $1,972 | $87,175 | $10,625 | $76,550 |
| 2019 | $1,972 | $0 | $0 | $0 |
| 2018 | $1,548 | $0 | $0 | $0 |
| 2017 | $1,548 | $0 | $0 | $0 |
| 2016 | $1,548 | $0 | $0 | $0 |
| 2015 | -- | $0 | $0 | $0 |
| 2014 | -- | $0 | $0 | $0 |
Agents Affiliated with this Home
-
Lisa Eden
L
Seller's Agent in 2025
Lisa Eden
KKI Ventures, INC dba Marshall Reddick Real Estate
(931) 805-1033
1 in this area
16 Total Sales
-
Dana Rector

Seller's Agent in 2025
Dana Rector
Keller Williams Realty
(770) 900-1584
2 in this area
48 Total Sales
-
Brandon Clemons

Seller's Agent in 2024
Brandon Clemons
Reliant Realty ERA Powered
(615) 613-2574
25 in this area
64 Total Sales
-
Aaron Bryan

Seller's Agent in 2019
Aaron Bryan
Haven Real Estate
(615) 456-5188
4 in this area
18 Total Sales
-
Jessica Garza

Buyer's Agent in 2019
Jessica Garza
Berkshire Hathaway HomeServices Woodmont Realty
(615) 477-3672
40 in this area
116 Total Sales
Map
Source: Realtracs
MLS Number: 2037391
APN: 124I-B-023.00
- 1068 Gannett Rd
- 1010 Werner Dr
- 1030 Gannett Rd
- 1025 Gannett Rd
- 1086 Abberley Cir
- 1027 Abberley Cir
- 2138 Long Hollow Pike
- 2436 Long Hollow Pike
- 1090 Jenkins Ln
- 166 Jennings Rd
- 1034 Grider Dr
- 300 Upper Station Camp Crk Rd
- 312 Cheval Dr
- 1029 Jenkins Ln
- 402 Upper Station Camp Crk Rd
- 112 Santa Rosa Dr
- 1006 Grider Dr
- 211 Brixham Ct
- 109 Santa Rosa Dr
- 139 Santa Rosa Dr

