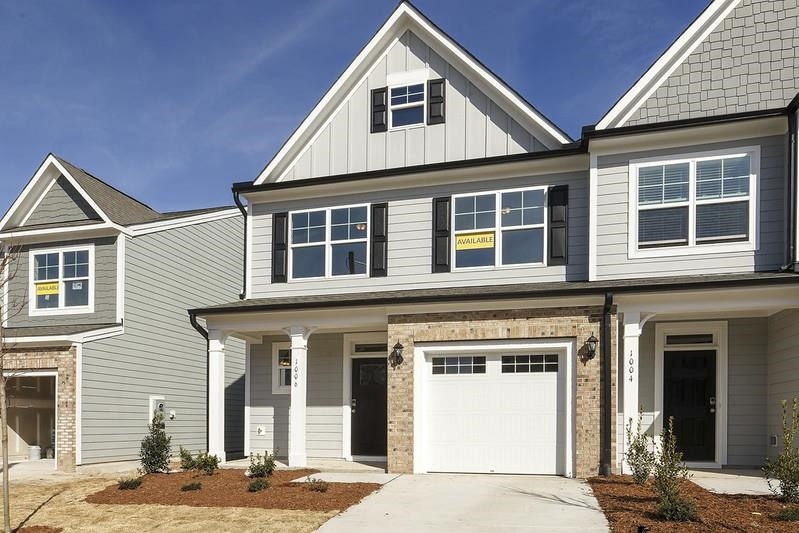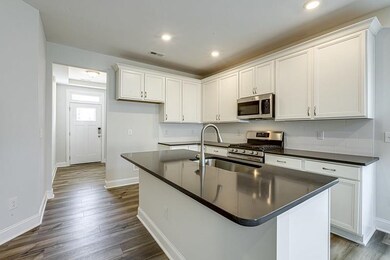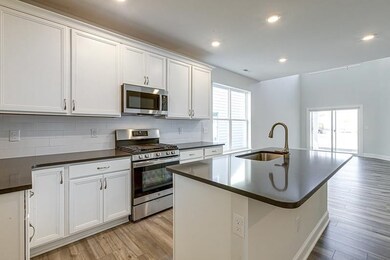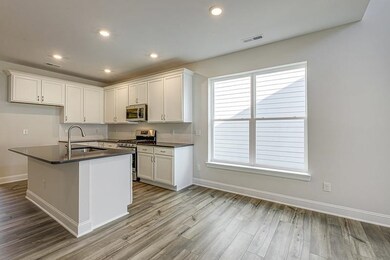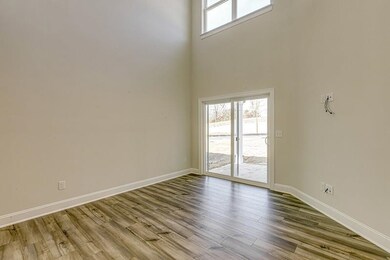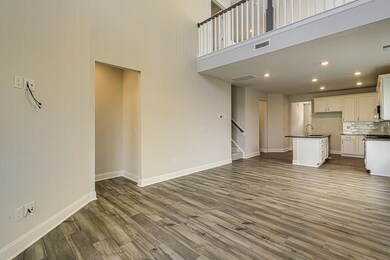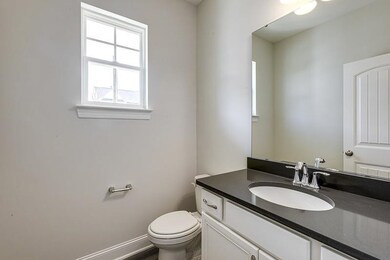
1006 Heartstone Way Durham, NC 27713
Campus Hills NeighborhoodEstimated Value: $416,000 - $449,000
Highlights
- New Construction
- Main Floor Primary Bedroom
- End Unit
- Transitional Architecture
- Loft
- High Ceiling
About This Home
As of April 2023Minutes to RTP, Downtown Durham, Streets at Southpoint and Duke the 2022 Parade of Homes Gold Winner Cary End Unit has it all! With oversized windows this home has lots of natural light with primary bedroom on main level. 2 story family room leads onto covered back porch backing up to open space. Spacious kitchen with quartz countertops and stainless appliances including gas range. 1st floor primary bedroom with walk in shower in primary bath. Loft over looks 2 story family room that leads into flex room. Home features enhanced vinyl plank flooring through main living areas on 1st floor and Smart Home Technology. You don't want to miss this!
Last Agent to Sell the Property
Eastwood Construction LLC License #244105 Listed on: 10/06/2022
Townhouse Details
Home Type
- Townhome
Est. Annual Taxes
- $3,300
Year Built
- Built in 2022 | New Construction
Lot Details
- 3,049 Sq Ft Lot
- Lot Dimensions are 30x100.5x30x100.5
- End Unit
- Landscaped
HOA Fees
- $86 Monthly HOA Fees
Parking
- 1 Car Garage
- Garage Door Opener
- Private Driveway
Home Design
- Transitional Architecture
- Brick Exterior Construction
- Slab Foundation
- Frame Construction
Interior Spaces
- 1,883 Sq Ft Home
- 2-Story Property
- Tray Ceiling
- Smooth Ceilings
- High Ceiling
- Ceiling Fan
- Entrance Foyer
- Family Room
- Dining Room
- Loft
- Bonus Room
- Pull Down Stairs to Attic
- Laundry on main level
Kitchen
- Gas Range
- Microwave
- Plumbed For Ice Maker
- Dishwasher
- Quartz Countertops
Flooring
- Carpet
- Vinyl
Bedrooms and Bathrooms
- 3 Bedrooms
- Primary Bedroom on Main
- Walk-In Closet
- Double Vanity
- Private Water Closet
- Bathtub with Shower
- Walk-in Shower
Home Security
Outdoor Features
- Covered patio or porch
- Rain Gutters
Schools
- Southwest Elementary School
- Lowes Grove Middle School
- Hillside High School
Utilities
- Forced Air Heating and Cooling System
- Heating System Uses Natural Gas
- Electric Water Heater
- Cable TV Available
Listing and Financial Details
- Home warranty included in the sale of the property
Community Details
Overview
- Association fees include ground maintenance, maintenance structure
- Community Focus Of Nc Association
- Built by Eastwood Homes
- Highland Park Subdivision, Cary Floorplan
Recreation
- Community Playground
- Trails
Security
- Fire and Smoke Detector
Ownership History
Purchase Details
Home Financials for this Owner
Home Financials are based on the most recent Mortgage that was taken out on this home.Similar Homes in the area
Home Values in the Area
Average Home Value in this Area
Purchase History
| Date | Buyer | Sale Price | Title Company |
|---|---|---|---|
| Adeniyi Aderonke Abosede | $420,000 | None Listed On Document |
Mortgage History
| Date | Status | Borrower | Loan Amount |
|---|---|---|---|
| Open | Adeniyi Aderonke Abosede | $433,319 | |
| Closed | Adeniyi Aderonke Abosede | $429,150 | |
| Closed | Adeniyi Aderonke Abosede | $419,900 |
Property History
| Date | Event | Price | Change | Sq Ft Price |
|---|---|---|---|---|
| 12/14/2023 12/14/23 | Off Market | $419,900 | -- | -- |
| 04/25/2023 04/25/23 | Sold | $419,900 | 0.0% | $223 / Sq Ft |
| 03/23/2023 03/23/23 | Pending | -- | -- | -- |
| 03/02/2023 03/02/23 | Price Changed | $419,900 | -4.5% | $223 / Sq Ft |
| 01/06/2023 01/06/23 | Price Changed | $439,900 | -1.1% | $234 / Sq Ft |
| 11/18/2022 11/18/22 | Price Changed | $444,900 | -3.3% | $236 / Sq Ft |
| 10/14/2022 10/14/22 | Price Changed | $459,900 | -2.1% | $244 / Sq Ft |
| 10/07/2022 10/07/22 | Price Changed | $469,900 | -2.1% | $250 / Sq Ft |
| 10/05/2022 10/05/22 | For Sale | $479,900 | -- | $255 / Sq Ft |
Tax History Compared to Growth
Tax History
| Year | Tax Paid | Tax Assessment Tax Assessment Total Assessment is a certain percentage of the fair market value that is determined by local assessors to be the total taxable value of land and additions on the property. | Land | Improvement |
|---|---|---|---|---|
| 2024 | $3,300 | $281,555 | $60,000 | $221,555 |
| 2023 | $3,688 | $281,555 | $60,000 | $221,555 |
| 2022 | $768 | $60,000 | $60,000 | $0 |
Agents Affiliated with this Home
-
Michael Lindsay

Seller's Agent in 2023
Michael Lindsay
Eastwood Construction LLC
(919) 539-0917
111 in this area
135 Total Sales
-
Loveleen Nanda

Buyer's Agent in 2023
Loveleen Nanda
Real Triangle Properties LLC
(919) 414-8813
1 in this area
4 Total Sales
Map
Source: Doorify MLS
MLS Number: 2477625
APN: 230810
- 333 Marbella Grove Ct
- 4020 Fayetteville St
- 605 Larchwood Dr
- 100 Stratford Lakes Dr Unit 270
- 100 Stratford Lakes Dr Unit 130
- 100 Stratford Lakes Dr Unit 361
- 3908 Booker Ave
- 3817 Booker Ave
- 816 Hanson Rd
- 6 Hawaii Ct
- 727 Cook Rd
- 4805 Barbee Rd
- 3213 Kirby St
- 5020 Mimosa Dr
- 1007 Ancroft Ave
- 3116 Kirby St
- 12 Dauphine Place
- 4814 Fayetteville Rd
- 1364 Chowan Ave
- 1402 Chowan Ave
- 1006 Heartstone Way
- 1000 Heartstone Way
- 1002 Heartstone Way
- 1004 Heartstone Way
- 1003 Heartstone Way
- 1007 Heartstone Way
- 1003 Heartstone Way
- 1001 Heartstone Way
- 1001 Heartstone Way
- 1005 Heartstone Way
- 1005 Heartstone Way
- 1014 Heartstone Way
- 1007 Heartstone Way
- 1010 Heartstone Way
- 1011 Heartstone Way
- 1016 Heartstone Way
- 1012 Heartstone Way
- 1013 Heartstone Way
- 1015 Heartstone Way
- 1021 Heartstone Way
