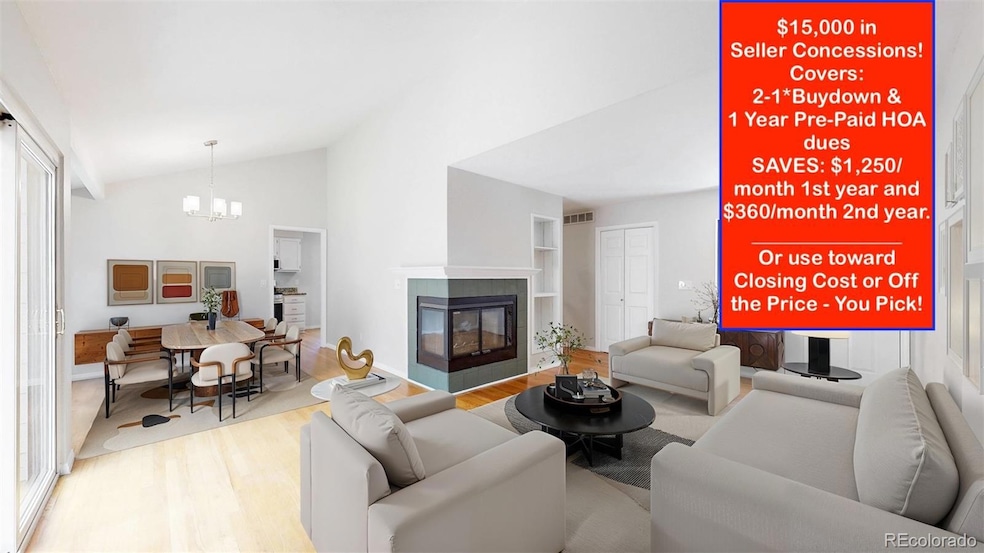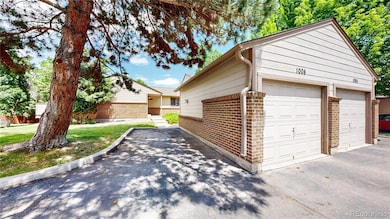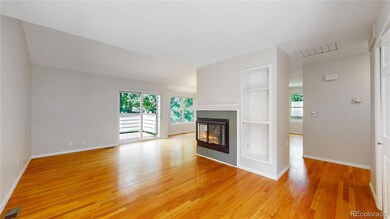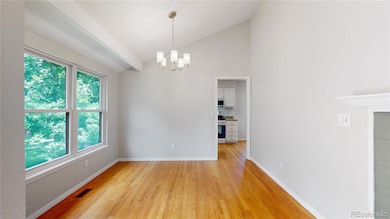1006 Homestake Dr Unit 1D Golden, CO 80401
Welchs NeighborhoodEstimated payment $4,511/month
Highlights
- Open Floorplan
- Deck
- End Unit
- Mountain View
- Wood Flooring
- High Ceiling
About This Home
*SELLER CONCESSION $15,000 will cover: 2/1 BUYDOWN-SAVE approx $700/month first year and SAVE $360/month second year & 1 year Pre-Paid HOA dues so SAVE approx $1,250/month first year or use for closing cost or OFF the Price--you pick.*Fantastic Updated End-unit Ranch Style townhome in Coveted Kinney Run. Premium Location tucked away in a Quiet Enclave Backing to a Greenbelt and Walking Distance to Colorado School of Mines and Near Downtown Golden. Move-in-Condition for Yourself or Golden Investment Opportunity with Lucrative Rental Income! Real Oak Hardwood Floors on most of the Entire Main Level. Excellent Floor Plan-Spacious Living room with Two Sided Fireplace flows effortlessly into the Dining room sharing a sliding glass door out to your Private Deck overlooking the Greenbelt and Mature Trees. Updated Kitchen with White Cabinets, Slab Granite & all New Stainless Steel Appliances. Expansive Primary Bedroom with Two Closets across an entire wall and an ensuite Full Bathroom. Additionally on the main level is an Updated 1/2 Bath with door to access the Full Bathroom and a 2nd Bedroom. The Finished garden level Basement offers an Oversized Family room with many uses like: Media, Rec, Theater, Gaming & Gym. Three additional conforming Bedrooms, Laundry room, Update 3/4 Bathroom and a nook with a Bathroom vanity with one sink. Recent Improvements: All New Paint on Walls, Trim, Cabinets & Ceiling, All New Carpet, Remodeled Full Bath, All New Light Fixtures, New Faucets, All New Door Knobs and More. Enjoy the Low-Maintenance living experience plus a Garage and Additional Side-Parking space. Living in Golden is a Lifestyle to enjoy the Natural Beauty, World-Class Hiking & Biking, nearby Ski Resorts, many Outdoor Adventures along with Restaurants, Breweries, Shops, Parks, Golf, Clear Creek providing River Sports and the Many Events throughout the year.***Click the House Tour Links to view Videos, 3D Walk-through & Aerial Tours.
Listing Agent
RE/MAX Leaders Brokerage Email: toddtilghman@remax.net,303-910-2584 License #001326367 Listed on: 06/22/2025

Townhouse Details
Home Type
- Townhome
Est. Annual Taxes
- $3,230
Year Built
- Built in 1983 | Remodeled
Lot Details
- Open Space
- End Unit
- Cul-De-Sac
- West Facing Home
- Landscaped
HOA Fees
- $550 Monthly HOA Fees
Parking
- 1 Car Garage
Home Design
- Entry on the 1st floor
- Brick Exterior Construction
- Frame Construction
- Composition Roof
- Wood Siding
Interior Spaces
- 1-Story Property
- Open Floorplan
- High Ceiling
- Ceiling Fan
- Double Pane Windows
- Family Room
- Living Room with Fireplace
- Dining Room
- Mountain Views
Kitchen
- Eat-In Kitchen
- Range
- Microwave
- Freezer
- Dishwasher
- Granite Countertops
- Disposal
Flooring
- Wood
- Carpet
Bedrooms and Bathrooms
- 5 Bedrooms | 2 Main Level Bedrooms
Laundry
- Laundry Room
- Dryer
- Washer
Finished Basement
- 3 Bedrooms in Basement
- Basement Window Egress
Home Security
Schools
- Shelton Elementary School
- Bell Middle School
- Golden High School
Utilities
- Forced Air Heating and Cooling System
- Heating System Uses Natural Gas
- Natural Gas Connected
- Gas Water Heater
- High Speed Internet
- Cable TV Available
Additional Features
- Deck
- Ground Level
Listing and Financial Details
- Assessor Parcel Number 052292
Community Details
Overview
- Association fees include ground maintenance, maintenance structure, recycling, sewer, snow removal, trash, water
- Kinney Run Condo Association, Phone Number (720) 509-6072
- Kinney Run Subdivision
- Community Parking
- Greenbelt
Pet Policy
- Pets Allowed
Security
- Carbon Monoxide Detectors
- Fire and Smoke Detector
Map
Home Values in the Area
Average Home Value in this Area
Tax History
| Year | Tax Paid | Tax Assessment Tax Assessment Total Assessment is a certain percentage of the fair market value that is determined by local assessors to be the total taxable value of land and additions on the property. | Land | Improvement |
|---|---|---|---|---|
| 2024 | $2,645 | $29,118 | $6,030 | $23,088 |
| 2023 | $2,645 | $29,118 | $6,030 | $23,088 |
| 2022 | $2,701 | $31,243 | $4,170 | $27,073 |
| 2021 | $2,745 | $32,142 | $4,290 | $27,852 |
| 2020 | $2,532 | $29,808 | $4,290 | $25,518 |
| 2019 | $2,496 | $29,808 | $4,290 | $25,518 |
| 2018 | $2,636 | $30,535 | $3,600 | $26,935 |
| 2017 | $2,388 | $30,535 | $3,600 | $26,935 |
| 2016 | $2,196 | $26,268 | $5,174 | $21,094 |
| 2015 | $2,224 | $26,268 | $5,174 | $21,094 |
| 2014 | $1,830 | $20,553 | $2,229 | $18,324 |
Property History
| Date | Event | Price | List to Sale | Price per Sq Ft |
|---|---|---|---|---|
| 10/12/2025 10/12/25 | Price Changed | $699,000 | -0.1% | $320 / Sq Ft |
| 09/20/2025 09/20/25 | Price Changed | $700,000 | -4.1% | $321 / Sq Ft |
| 09/05/2025 09/05/25 | Price Changed | $729,900 | -1.4% | $334 / Sq Ft |
| 07/26/2025 07/26/25 | Price Changed | $739,900 | 0.0% | $339 / Sq Ft |
| 07/26/2025 07/26/25 | For Sale | $739,900 | -1.3% | $339 / Sq Ft |
| 07/22/2025 07/22/25 | Off Market | $749,900 | -- | -- |
| 06/22/2025 06/22/25 | For Sale | $749,900 | -- | $343 / Sq Ft |
Purchase History
| Date | Type | Sale Price | Title Company |
|---|---|---|---|
| Quit Claim Deed | -- | None Available | |
| Interfamily Deed Transfer | -- | Servicelink | |
| Warranty Deed | $282,000 | First American | |
| Interfamily Deed Transfer | -- | None Available | |
| Warranty Deed | $280,000 | Security Title | |
| Warranty Deed | $247,000 | Land Title Guarantee Company | |
| Warranty Deed | $219,500 | -- | |
| Interfamily Deed Transfer | -- | -- |
Mortgage History
| Date | Status | Loan Amount | Loan Type |
|---|---|---|---|
| Previous Owner | $160,000 | New Conventional | |
| Previous Owner | $225,600 | New Conventional | |
| Previous Owner | $274,563 | FHA | |
| Previous Owner | $212,915 | FHA |
Source: REcolorado®
MLS Number: 2962404
APN: 30-343-11-018
- 1024 Cottonwood Cir
- 1020 24th St
- 2201 Illinois St
- 2101 Arapahoe St
- 615 24th St Unit 103
- 615 24th St Unit 105
- 2320 East St
- 521 21st St
- 315 Lookout View Dr
- 2917 Lookout View Dr
- 215 Lookout View Ct
- 403 18th St
- 1931 Foothills Rd
- 822 Fox Hollow Ln
- 852 Shelton Rd Unit 4
- 858 Shelton Rd Unit 8
- 853 Shelton Rd Unit 10
- 854 Shelton Rd
- 855 Shelton Rd Unit 9
- 856 Shelton Rd Unit 7
- 17600 W 14th Ave
- 17611 W 16th Ave
- 1104-1106 Washington Ave
- 620 11th St Unit 202
- 916 10th St
- 1200 Golden Cir Unit 412
- 1150 Golden Cir Unit 108
- 1250 Golden Cir Unit 506
- 1410 8th St
- 544 Golden Ridge Rd
- 451 Golden Cir Unit 112 - Bedroom 1
- 451 Golden Cir Unit 211
- 675 F St Unit 675
- 316 East St
- 16500 S Golden Rd
- 16359 W 10th Ave Unit N5
- 16359 W 10th Ave Unit S2
- 16359 W 10th Ave
- 16359 W 10th Ave Unit O
- 16359 W 10th Ave Unit 6






