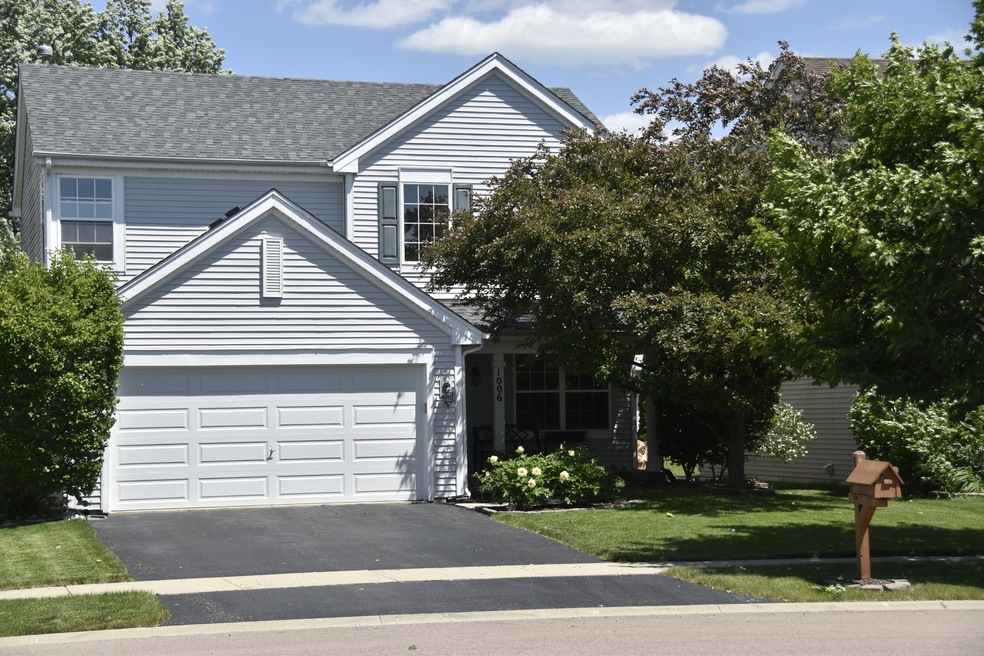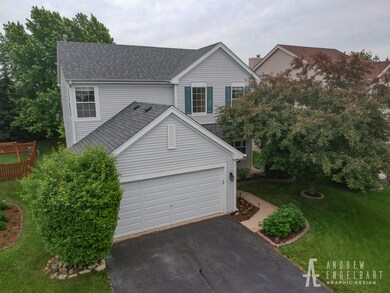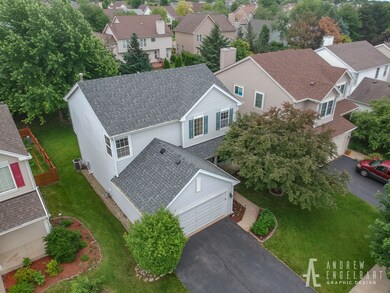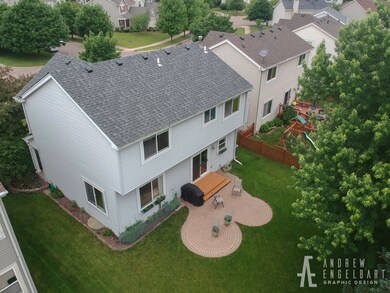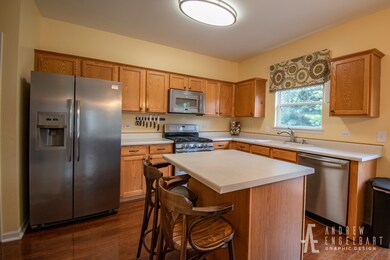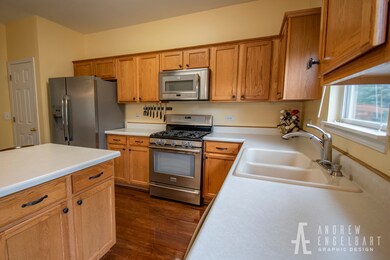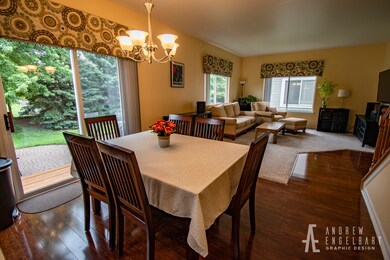
1006 Lakestone Ln Aurora, IL 60504
Far East NeighborhoodHighlights
- Landscaped Professionally
- Recreation Room
- Wood Flooring
- Owen Elementary School Rated A
- Vaulted Ceiling
- Walk-In Pantry
About This Home
As of August 2018Beautifully updated 4 bedroom, 2.5 bath home with a finished basement! Gorgeous hardwood floors and 9 foot ceilings on the first floor. Spacious kitchen with island and all updated and upgraded appliances. New LED light fixtures throughout main floor. New carpeting on main floor/stairs/upstairs hallway. New NEST smart thermostat. Large vaulted master bedroom with walk in closet and updated luxury master bath with separate shower and soaking tub. Finished basement offers room for entertaining, a kids play area, or just an area to relax which also has a huge crawl space for storage. New Air Conditioner (2016), New Furnace (2016), New Roof (2018), New WIFI controlled insulated ultra quiet garage door with battery backup (2018). New exterior LED light fixtures (2018). Desirable neighborhood in award winning School District 204 which is also walking distance to Still middle school. This house has it all and won't last long!!
Last Buyer's Agent
Lakshmi Karthikeyan
LAK Associates, Inc License #475169329
Home Details
Home Type
- Single Family
Est. Annual Taxes
- $9,621
Year Built
- 1998
Lot Details
- Landscaped Professionally
HOA Fees
- $33 per month
Parking
- Attached Garage
- Garage ceiling height seven feet or more
- Garage Transmitter
- Garage Door Opener
- Driveway
- Parking Included in Price
- Garage Is Owned
Home Design
- Slab Foundation
- Asphalt Shingled Roof
- Vinyl Siding
Interior Spaces
- Vaulted Ceiling
- Recreation Room
- Wood Flooring
- Laundry on main level
Kitchen
- Breakfast Bar
- Walk-In Pantry
- Oven or Range
- Microwave
- Dishwasher
- Kitchen Island
Bedrooms and Bathrooms
- Primary Bathroom is a Full Bathroom
- Dual Sinks
- Soaking Tub
- Separate Shower
Finished Basement
- Partial Basement
- Crawl Space
Outdoor Features
- Patio
- Porch
Utilities
- Forced Air Heating and Cooling System
- Heating System Uses Gas
Listing and Financial Details
- $2,500 Seller Concession
Ownership History
Purchase Details
Purchase Details
Home Financials for this Owner
Home Financials are based on the most recent Mortgage that was taken out on this home.Purchase Details
Home Financials for this Owner
Home Financials are based on the most recent Mortgage that was taken out on this home.Purchase Details
Home Financials for this Owner
Home Financials are based on the most recent Mortgage that was taken out on this home.Purchase Details
Home Financials for this Owner
Home Financials are based on the most recent Mortgage that was taken out on this home.Map
Similar Homes in Aurora, IL
Home Values in the Area
Average Home Value in this Area
Purchase History
| Date | Type | Sale Price | Title Company |
|---|---|---|---|
| Interfamily Deed Transfer | -- | Attorney | |
| Warranty Deed | -- | Citywide Title Corporation | |
| Warranty Deed | $300,000 | First American Title Ins Co | |
| Warranty Deed | $268,500 | Law Title | |
| Warranty Deed | $188,000 | -- |
Mortgage History
| Date | Status | Loan Amount | Loan Type |
|---|---|---|---|
| Previous Owner | $240,000 | New Conventional | |
| Previous Owner | $233,750 | New Conventional | |
| Previous Owner | $214,800 | Purchase Money Mortgage | |
| Previous Owner | $16,200 | Unknown | |
| Previous Owner | $150,000 | Purchase Money Mortgage | |
| Closed | $53,700 | No Value Available |
Property History
| Date | Event | Price | Change | Sq Ft Price |
|---|---|---|---|---|
| 03/25/2025 03/25/25 | Rented | $2,700 | -6.9% | -- |
| 03/22/2025 03/22/25 | Under Contract | -- | -- | -- |
| 03/08/2025 03/08/25 | For Rent | $2,900 | 0.0% | -- |
| 08/20/2018 08/20/18 | Sold | $311,000 | -4.3% | $170 / Sq Ft |
| 07/26/2018 07/26/18 | Pending | -- | -- | -- |
| 07/03/2018 07/03/18 | Price Changed | $324,900 | -1.5% | $178 / Sq Ft |
| 06/16/2018 06/16/18 | For Sale | $329,900 | +10.0% | $181 / Sq Ft |
| 07/15/2016 07/15/16 | Sold | $300,000 | -1.6% | $164 / Sq Ft |
| 05/23/2016 05/23/16 | Pending | -- | -- | -- |
| 05/16/2016 05/16/16 | Price Changed | $304,900 | -1.6% | $167 / Sq Ft |
| 04/29/2016 04/29/16 | Price Changed | $309,900 | -1.6% | $169 / Sq Ft |
| 04/13/2016 04/13/16 | For Sale | $315,000 | -- | $172 / Sq Ft |
Tax History
| Year | Tax Paid | Tax Assessment Tax Assessment Total Assessment is a certain percentage of the fair market value that is determined by local assessors to be the total taxable value of land and additions on the property. | Land | Improvement |
|---|---|---|---|---|
| 2023 | $9,621 | $118,380 | $30,690 | $87,690 |
| 2022 | $9,079 | $108,270 | $27,850 | $80,420 |
| 2021 | $8,857 | $104,410 | $26,860 | $77,550 |
| 2020 | $8,966 | $104,410 | $26,860 | $77,550 |
| 2019 | $8,676 | $99,310 | $25,550 | $73,760 |
| 2018 | $7,645 | $92,550 | $23,670 | $68,880 |
| 2017 | $7,515 | $89,410 | $22,870 | $66,540 |
| 2016 | $7,379 | $85,810 | $21,950 | $63,860 |
| 2015 | $7,300 | $81,470 | $20,840 | $60,630 |
| 2014 | $6,894 | $75,190 | $19,090 | $56,100 |
| 2013 | $6,823 | $75,710 | $19,220 | $56,490 |
Source: Midwest Real Estate Data (MRED)
MLS Number: MRD09988121
APN: 07-33-102-022
- 1186 Birchdale Ln
- 997 Shoreline Dr
- 846 Meadowridge Dr
- 1218 Birchdale Ln Unit 26
- 1365 Amaranth Dr
- 794 Meadowridge Dr
- 4496 Chelsea Manor Cir
- 4474 Chelsea Manor Cir
- 3401 Charlemaine Dr
- 4490 Chelsea Manor Cir
- 3368 Charlemaine Dr
- 4507 Chelsea Manor Cir
- 4513 Chelsea Manor Cir
- 4515 Chelsea Manor Cir
- 4147 Chelsea Manor Cir
- 4494 Chelsea Manor Cir
- 4517 Chelsea Manor Cir
- 4511 Chelsea Manor Cir
- 4509 Chelsea Manor Cir
- 4326 Chelsea Manor Cir
