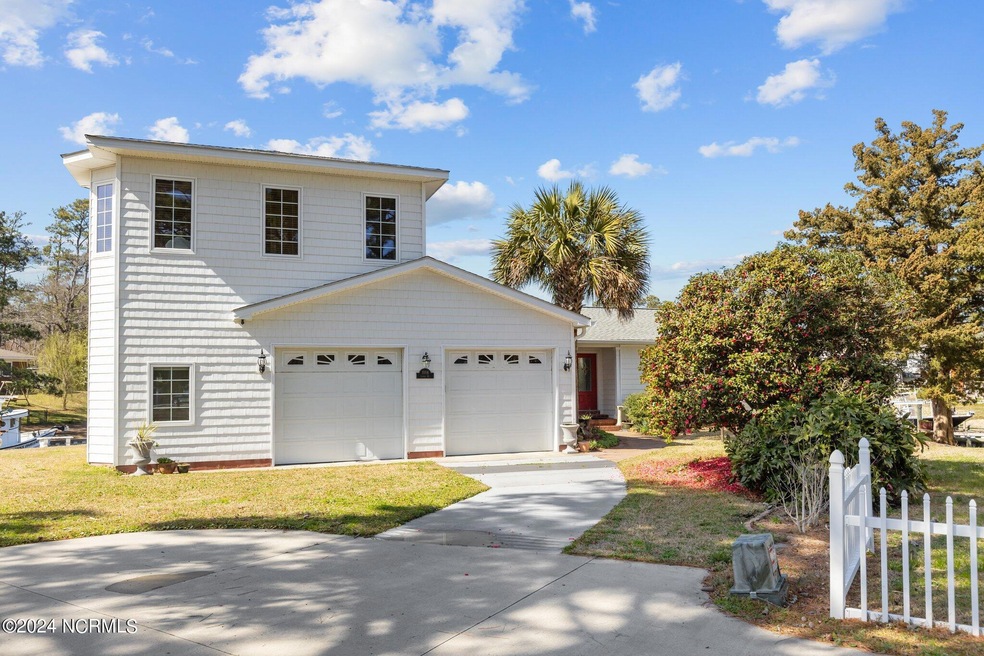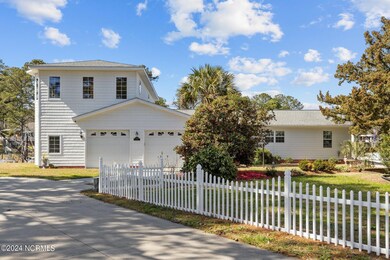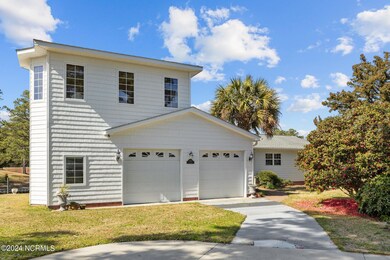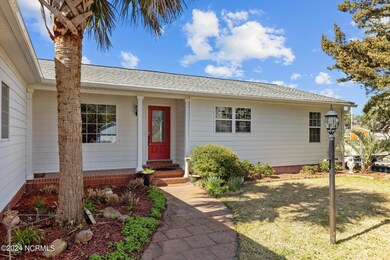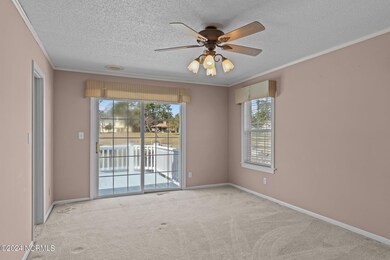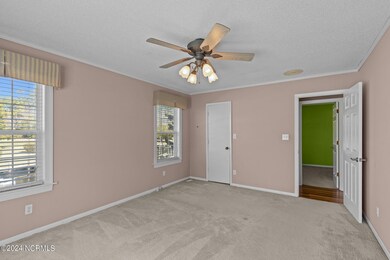
1006 Linda Ct Newport, NC 28570
Highlights
- Views of a Sound
- Boat Dock
- Boat Ramp
- Bogue Sound Elementary School Rated A-
- Sailboat Water Access
- Boat Lift
About This Home
As of October 2024What a great Location and with possible owner financing at 5.5% with a substantial downpayment. Fabulous house with over 3000 heated square feet plus a covered screen porch, deck and oversized double garage. Three bedrooms plus a flex room with a closet and three full bathsSoundview Isles is conveniently located close to Morehead City and the beaches. With over 270 feet of waterfront, you can easily dock several boats and still have a great view of Bogue Sound down the canal. Located in an area with an optional HOA that gives you the use of a very good boat ramp, but with provisions for keeping the canal dredged when needed. with the option to have a master either up or down. The upper master has an adjoining office/sitting area, and the master bath includes a spa tub, stall shower, double sink and a fireplace. No flood insurance required and no city taxes. Vacant and easy to show. BE SURE TO LOOK AT THE VIRTUAL FLOOR PLAN (Mattaport) TO APPRECIATE THE WONDERFUL FEATURES OF THIS ONE OF A KIND HOUSE.
Last Agent to Sell the Property
Coldwell Banker Sea Coast AB License #281517 Listed on: 03/06/2024

Home Details
Home Type
- Single Family
Est. Annual Taxes
- $2,030
Year Built
- Built in 1978
Lot Details
- 0.35 Acre Lot
- Lot Dimensions are 115x135x119x125
- Home fronts a sound
- Home fronts a canal
- Property fronts a private road
- Street terminates at a dead end
- Open Lot
HOA Fees
- $50 Monthly HOA Fees
Property Views
- Views of a Sound
- Canal Views
Home Design
- Wood Frame Construction
- Shingle Roof
- Composition Roof
- Vinyl Siding
- Stick Built Home
Interior Spaces
- 3,011 Sq Ft Home
- 2-Story Property
- Ceiling height of 9 feet or more
- Ceiling Fan
- 2 Fireplaces
- Gas Log Fireplace
- Blinds
- Combination Dining and Living Room
- Crawl Space
- Attic Access Panel
Kitchen
- Stove
- Built-In Microwave
- Dishwasher
Flooring
- Wood
- Carpet
- Laminate
- Tile
Bedrooms and Bathrooms
- 3 Bedrooms
- Primary Bedroom on Main
- Walk-In Closet
- 3 Full Bathrooms
- Whirlpool Bathtub
- Walk-in Shower
Laundry
- Laundry closet
- Washer and Dryer Hookup
Home Security
- Home Security System
- Storm Doors
- Fire and Smoke Detector
Parking
- 2 Car Attached Garage
- Garage Door Opener
- Gravel Driveway
- Off-Street Parking
Accessible Home Design
- Accessible Ramps
Outdoor Features
- Sailboat Water Access
- Bulkhead
- Boat Lift
- Boat Ramp
- Boat Slip
- Deck
- Screened Patio
- Porch
Utilities
- Zoned Heating and Cooling
- Heat Pump System
- Propane
- Electric Water Heater
- Water Softener
- Fuel Tank
- On Site Septic
- Septic Tank
Listing and Financial Details
- Tax Lot 27
- Assessor Parcel Number 634603339981000
Community Details
Overview
- Soundview Park HOA
- Sound View Park Subdivision
- Maintained Community
Recreation
- Boat Dock
Ownership History
Purchase Details
Home Financials for this Owner
Home Financials are based on the most recent Mortgage that was taken out on this home.Purchase Details
Purchase Details
Purchase Details
Purchase Details
Similar Homes in Newport, NC
Home Values in the Area
Average Home Value in this Area
Purchase History
| Date | Type | Sale Price | Title Company |
|---|---|---|---|
| Warranty Deed | $750,000 | None Listed On Document | |
| Interfamily Deed Transfer | -- | None Available | |
| Deed | $185,000 | -- | |
| Deed | $185,000 | -- | |
| Deed | $217,000 | -- |
Mortgage History
| Date | Status | Loan Amount | Loan Type |
|---|---|---|---|
| Open | $395,000 | New Conventional | |
| Previous Owner | $100,000 | Credit Line Revolving | |
| Previous Owner | $363,700 | New Conventional | |
| Previous Owner | $383,000 | Unknown | |
| Previous Owner | $50,000 | Credit Line Revolving | |
| Previous Owner | $35,000 | Credit Line Revolving | |
| Previous Owner | $282,900 | Unknown | |
| Previous Owner | $86,500 | Credit Line Revolving |
Property History
| Date | Event | Price | Change | Sq Ft Price |
|---|---|---|---|---|
| 10/03/2024 10/03/24 | Sold | $750,000 | -5.1% | $249 / Sq Ft |
| 09/06/2024 09/06/24 | Pending | -- | -- | -- |
| 05/22/2024 05/22/24 | Price Changed | $790,000 | -1.3% | $262 / Sq Ft |
| 03/06/2024 03/06/24 | For Sale | $800,000 | -- | $266 / Sq Ft |
Tax History Compared to Growth
Tax History
| Year | Tax Paid | Tax Assessment Tax Assessment Total Assessment is a certain percentage of the fair market value that is determined by local assessors to be the total taxable value of land and additions on the property. | Land | Improvement |
|---|---|---|---|---|
| 2024 | $20 | $410,703 | $184,275 | $226,428 |
| 2023 | $2,030 | $410,703 | $184,275 | $226,428 |
| 2022 | $1,989 | $410,703 | $184,275 | $226,428 |
| 2021 | $1,750 | $410,703 | $184,275 | $226,428 |
| 2020 | $1,813 | $410,703 | $184,275 | $226,428 |
| 2019 | $1,833 | $437,828 | $194,805 | $243,023 |
| 2017 | $1,833 | $437,828 | $194,805 | $243,023 |
| 2016 | $1,833 | $437,828 | $194,805 | $243,023 |
| 2015 | $1,789 | $437,828 | $194,805 | $243,023 |
| 2014 | $1,893 | $510,906 | $269,919 | $240,987 |
Agents Affiliated with this Home
-
Bailey Basnight Real Estate

Seller's Agent in 2024
Bailey Basnight Real Estate
Coldwell Banker Sea Coast AB
(252) 241-1200
28 in this area
276 Total Sales
-
Carla Sutherland

Buyer's Agent in 2024
Carla Sutherland
East Pointe Real Estate Group, Inc.
(919) 580-7315
1 in this area
19 Total Sales
Map
Source: Hive MLS
MLS Number: 100431348
APN: 6346.03.33.9981000
- 107 Paradise Ln
- 974 Highway 24
- 116 Spencer Ln
- 122 Oriental Ct
- 203 E Southwinds Dr
- 123 Canton St
- 105 Sleepy Hollow Dr
- 304 Brook Ln
- 306 Rattan St
- 124 Pine Bluff Dr
- 102 Rattan Ln
- 215 Oak Dr
- 341 Mccabe Rd
- 347 Mccabe Rd
- 231 Water Oak Dr
- 125 Hatteras Ct Unit 5
- 205 Holly Ln
- 98 Bay Club Cir Unit 2t
- 151 Beaufort Ct
- 162 Water Oak Dr
