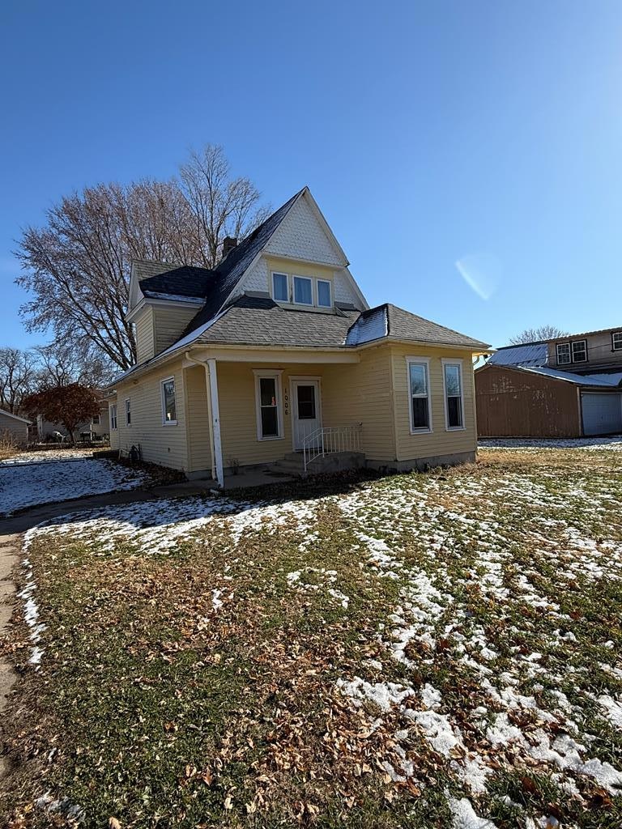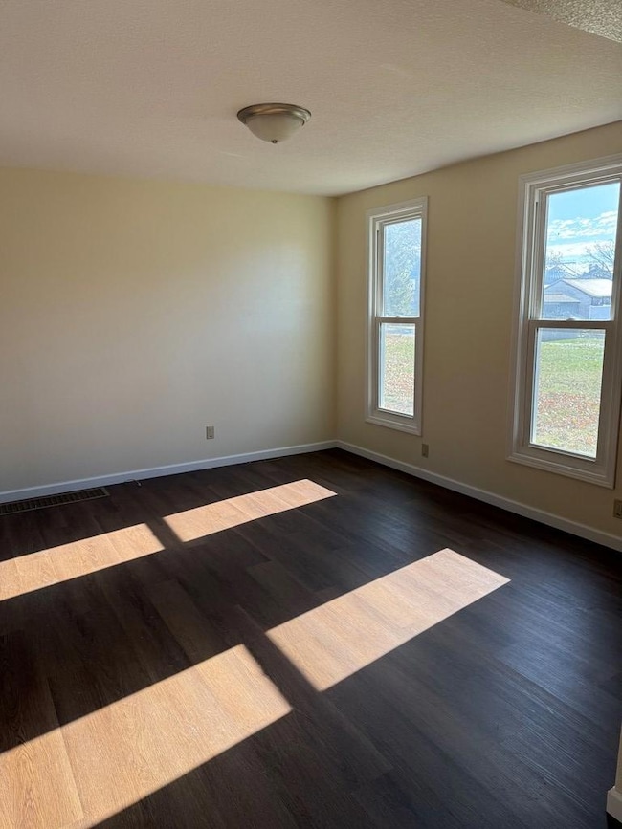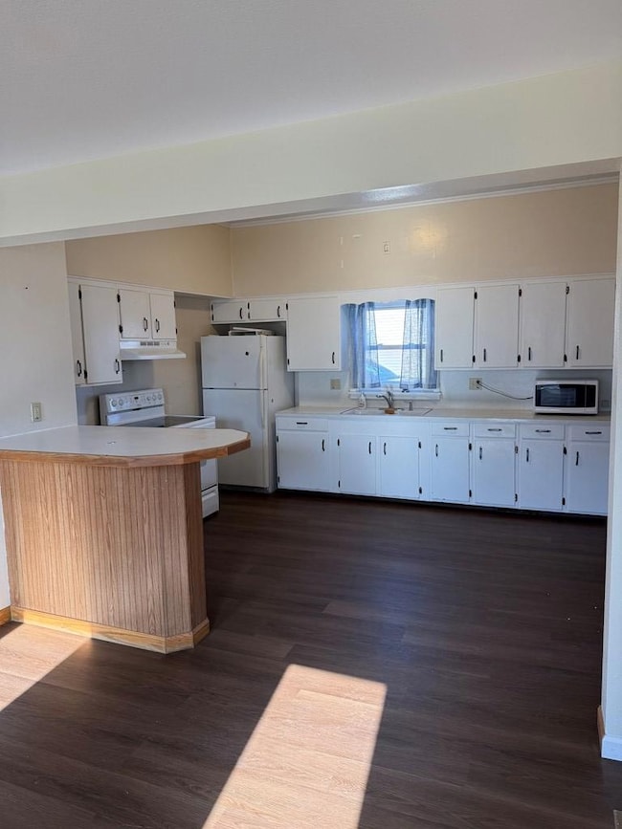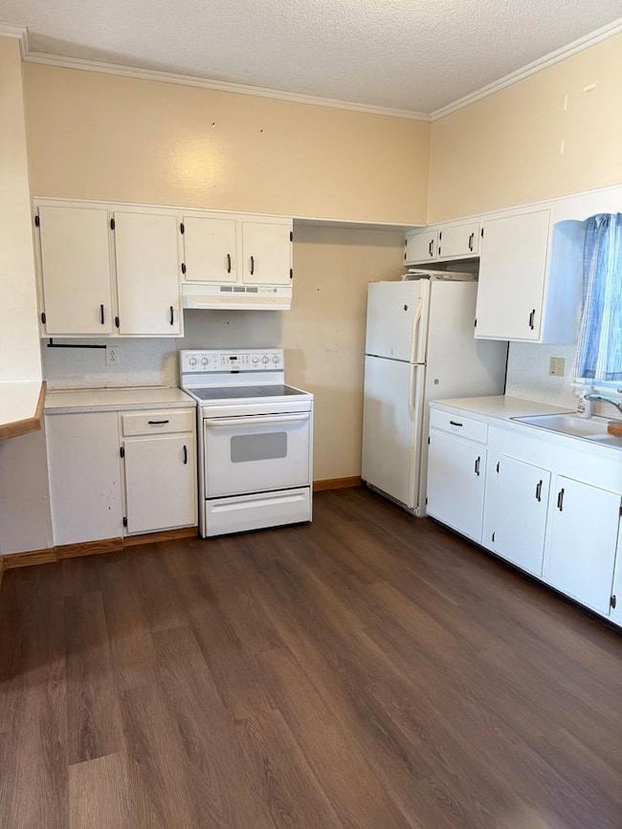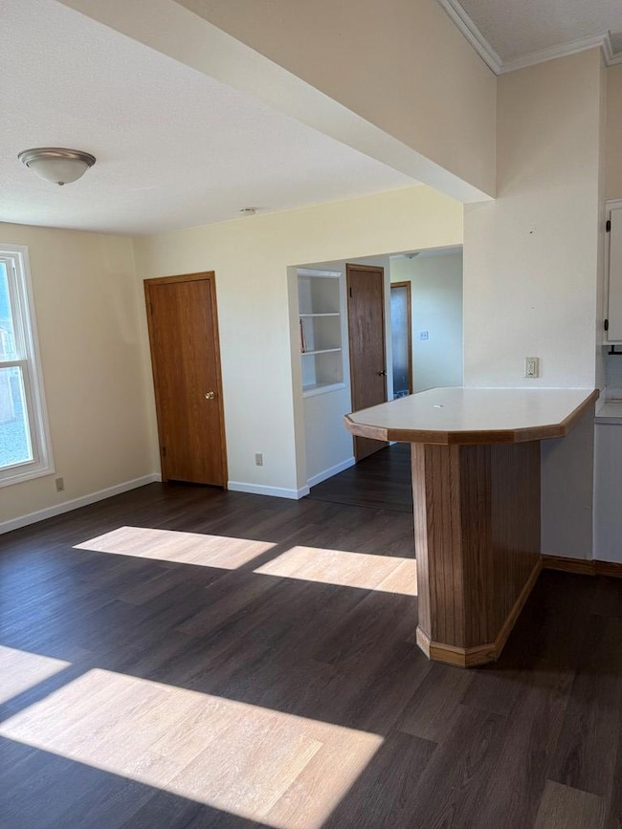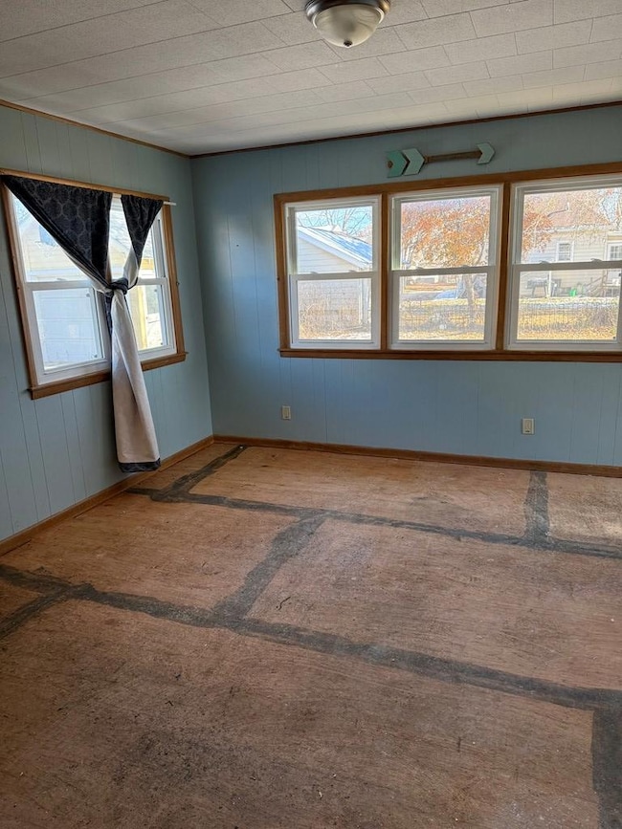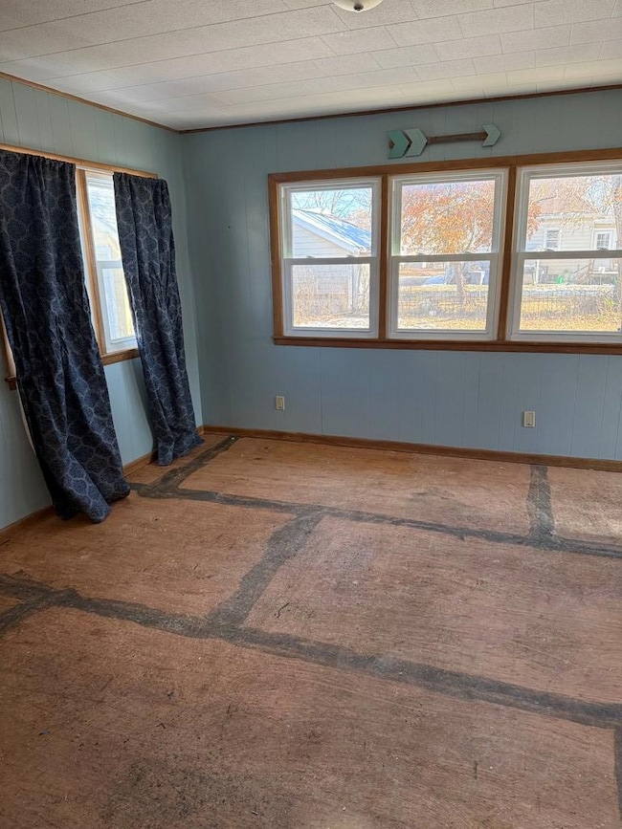1006 Riddle St Gowrie, IA 50543
Estimated payment $518/month
Total Views
3,426
2
Beds
1
Bath
1,412
Sq Ft
$57
Price per Sq Ft
Highlights
- Living Room
- Dining Room
- Wood Siding
- Forced Air Heating and Cooling System
- 1 Car Garage
- 1-Story Property
About This Home
2 Bedroom up, plus 1 non conforming bedroom on the main floor, 1 bath, Detached 1 car garage. Located next to SE Valley School.
Listing Agent
Johnson & Sons, inc. Brokerage Phone: 5153517028 License #B5748000 Listed on: 11/11/2025
Home Details
Home Type
- Single Family
Est. Annual Taxes
- $1,252
Lot Details
- 0.27 Acre Lot
- Lot Dimensions are 88 x 132
Parking
- 1 Car Garage
- Gravel Driveway
- Open Parking
Home Design
- Stone Foundation
- Asphalt Roof
- Wood Siding
Interior Spaces
- 1,412 Sq Ft Home
- 1-Story Property
- Living Room
- Dining Room
- Partial Basement
- Stove
- Laundry on lower level
Bedrooms and Bathrooms
- 2 Bedrooms
- 1 Full Bathroom
Utilities
- Forced Air Heating and Cooling System
- Heating System Uses Natural Gas
- Gas Water Heater
Map
Create a Home Valuation Report for This Property
The Home Valuation Report is an in-depth analysis detailing your home's value as well as a comparison with similar homes in the area
Tax History
| Year | Tax Paid | Tax Assessment Tax Assessment Total Assessment is a certain percentage of the fair market value that is determined by local assessors to be the total taxable value of land and additions on the property. | Land | Improvement |
|---|---|---|---|---|
| 2025 | $1,090 | $84,520 | $8,190 | $76,330 |
| 2024 | $1,090 | $78,750 | $8,190 | $70,560 |
| 2023 | $840 | $78,750 | $8,190 | $70,560 |
| 2022 | $839 | $54,550 | $8,190 | $46,360 |
| 2021 | $902 | $54,550 | $8,190 | $46,360 |
| 2020 | $907 | $55,360 | $8,190 | $47,170 |
| 2019 | $932 | $64,470 | $12,330 | $52,140 |
| 2018 | $908 | $55,650 | $11,210 | $44,440 |
| 2017 | $908 | $40,620 | $0 | $0 |
| 2016 | $628 | $40,620 | $0 | $0 |
| 2015 | $628 | $40,620 | $0 | $0 |
| 2014 | $610 | $40,620 | $0 | $0 |
Source: Public Records
Property History
| Date | Event | Price | List to Sale | Price per Sq Ft | Prior Sale |
|---|---|---|---|---|---|
| 12/04/2025 12/04/25 | Price Changed | $80,000 | -4.8% | $57 / Sq Ft | |
| 11/11/2025 11/11/25 | For Sale | $84,000 | +47.4% | $59 / Sq Ft | |
| 05/08/2020 05/08/20 | Sold | $57,000 | -18.5% | $56 / Sq Ft | View Prior Sale |
| 03/28/2020 03/28/20 | Pending | -- | -- | -- | |
| 08/18/2019 08/18/19 | For Sale | $69,900 | -- | $69 / Sq Ft |
Source: Fort Dodge MLS
Purchase History
| Date | Type | Sale Price | Title Company |
|---|---|---|---|
| Warranty Deed | $57,000 | None Available | |
| Warranty Deed | $58,500 | None Available |
Source: Public Records
Mortgage History
| Date | Status | Loan Amount | Loan Type |
|---|---|---|---|
| Open | $45,600 | New Conventional | |
| Previous Owner | $57,545 | FHA |
Source: Public Records
Source: Fort Dodge MLS
MLS Number: 26565
APN: 17-12-132-007
Nearby Homes
- 1704 11th Ave S
- 302 S 8th St Unit 302 S 8th St unit 3
- 1423 5th Ave S Unit Khaliki Apartments
- 902 3rd Ave N Unit Khaliki Apartments Llc
- 2025 2nd Ave S Unit Khaliki equity LLC
- 1302 2nd Ave N Unit 1302 2nd Ave N, Apt 3
- 1015 5th Ave N
- 2905 Dodger Dr
- 2304 15th Ave N
- 1235 13th Ave
- 1900 Main St
- 368 S Marion St
- 2160 Cedar St
- 1749 Lynx Ave
- 1010 Ida Place
- 1309 S Linn St
- 2135 Edgewood Dr
