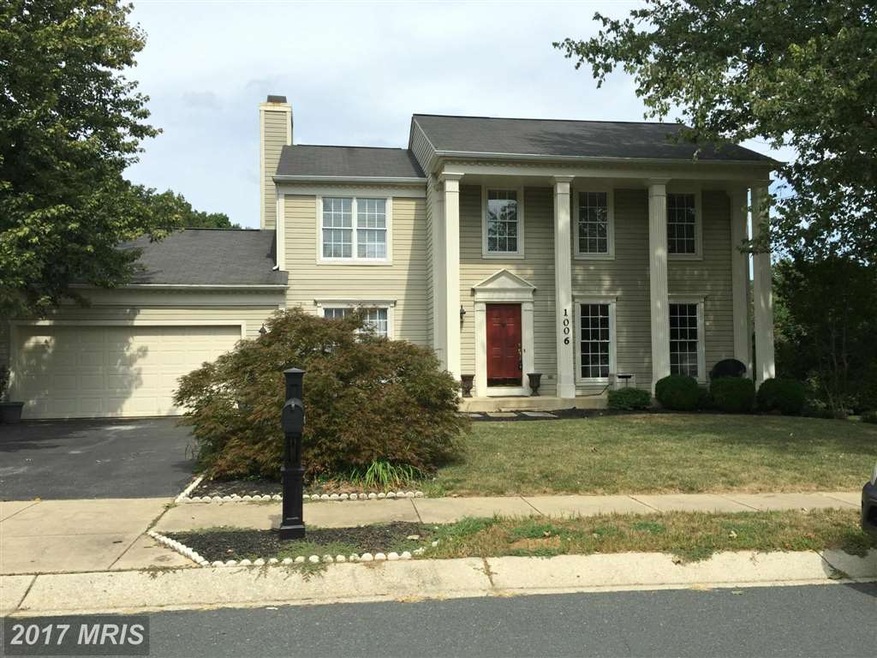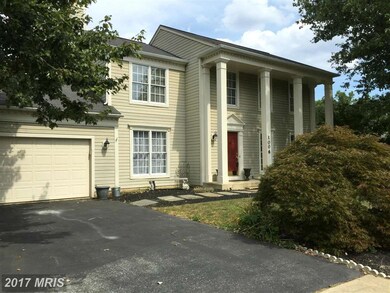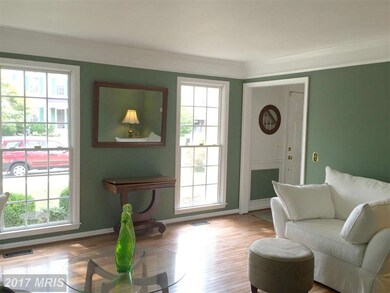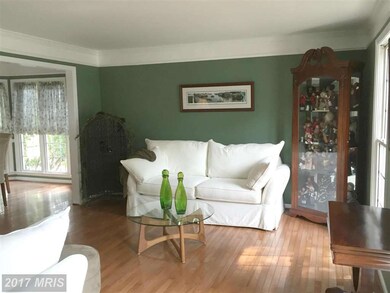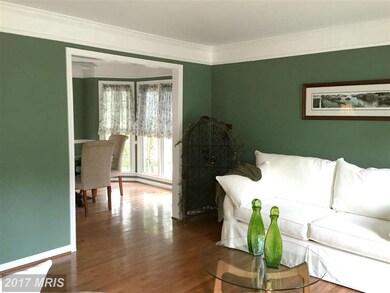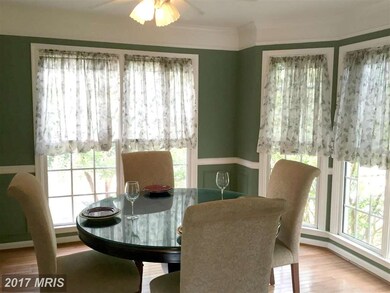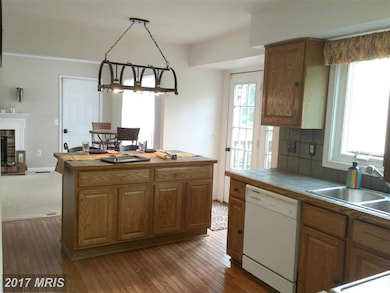
1006 Rosslare Ct Arnold, MD 21012
Highlights
- Eat-In Gourmet Kitchen
- Colonial Architecture
- Traditional Floor Plan
- Magothy River Middle School Rated A-
- Deck
- Wood Flooring
About This Home
As of March 2021AGENTS - No Home Sale Contingencies - Kitchen with breakfast nook opens to generous Family room w/wood burning fp, Formal LR & Dining Rm, Two outside entertaining areas w/upper deck & lower level patio off walk out basement that features oversized rec room, more space for finishing + bath RI, Master BR w/private bath offering soaking tub & WI closet, All BR's are well sized, 2 car garage
Home Details
Home Type
- Single Family
Est. Annual Taxes
- $4,104
Year Built
- Built in 1994
Lot Details
- 7,750 Sq Ft Lot
- Cul-De-Sac
- Corner Lot
- Property is in very good condition
HOA Fees
- $8 Monthly HOA Fees
Parking
- 2 Car Attached Garage
- Garage Door Opener
- Off-Street Parking
Home Design
- Colonial Architecture
- Bump-Outs
- Fiberglass Roof
- Vinyl Siding
Interior Spaces
- Property has 3 Levels
- Traditional Floor Plan
- Ceiling Fan
- Fireplace With Glass Doors
- Insulated Windows
- Window Treatments
- Bay Window
- Window Screens
- Sliding Doors
- Six Panel Doors
- Entrance Foyer
- Family Room Off Kitchen
- Living Room
- Dining Room
- Game Room
- Wood Flooring
- Garden Views
- Alarm System
Kitchen
- Eat-In Gourmet Kitchen
- Breakfast Room
- Electric Oven or Range
- <<microwave>>
- Dishwasher
- Upgraded Countertops
- Disposal
Bedrooms and Bathrooms
- 4 Bedrooms
- En-Suite Primary Bedroom
- En-Suite Bathroom
- 2.5 Bathrooms
Laundry
- Dryer
- Washer
Improved Basement
- Walk-Out Basement
- Basement Fills Entire Space Under The House
- Rear Basement Entry
- Space For Rooms
- Rough-In Basement Bathroom
Outdoor Features
- Deck
- Patio
- Porch
Schools
- Broadneck Elementary School
- Magothy River Middle School
- Broadneck High School
Utilities
- Forced Air Heating and Cooling System
- Heat Pump System
- Vented Exhaust Fan
- Electric Water Heater
- Cable TV Available
Listing and Financial Details
- Tax Lot 27R
- Assessor Parcel Number 020370990078083
- $400 Front Foot Fee per year
Community Details
Overview
- Built by PULTE
- Rosslare Community
- Rosslare Subdivision
- The community has rules related to covenants
Amenities
- Common Area
Ownership History
Purchase Details
Home Financials for this Owner
Home Financials are based on the most recent Mortgage that was taken out on this home.Purchase Details
Home Financials for this Owner
Home Financials are based on the most recent Mortgage that was taken out on this home.Purchase Details
Purchase Details
Purchase Details
Home Financials for this Owner
Home Financials are based on the most recent Mortgage that was taken out on this home.Similar Homes in Arnold, MD
Home Values in the Area
Average Home Value in this Area
Purchase History
| Date | Type | Sale Price | Title Company |
|---|---|---|---|
| Deed | $575,000 | Charter Title Llc | |
| Deed | $475,000 | Sage Title Group Llc | |
| Deed | $222,900 | -- | |
| Deed | $200,000 | -- | |
| Deed | $191,050 | -- |
Mortgage History
| Date | Status | Loan Amount | Loan Type |
|---|---|---|---|
| Open | $588,225 | VA | |
| Previous Owner | $458,787 | VA | |
| Previous Owner | $475,000 | VA | |
| Previous Owner | $290,412 | New Conventional | |
| Previous Owner | $100,000 | Credit Line Revolving | |
| Previous Owner | $171,900 | No Value Available | |
| Closed | -- | No Value Available |
Property History
| Date | Event | Price | Change | Sq Ft Price |
|---|---|---|---|---|
| 03/31/2021 03/31/21 | Sold | $575,000 | 0.0% | $239 / Sq Ft |
| 02/20/2021 02/20/21 | Pending | -- | -- | -- |
| 02/16/2021 02/16/21 | Price Changed | $574,999 | -4.2% | $239 / Sq Ft |
| 02/08/2021 02/08/21 | For Sale | $599,900 | +26.3% | $249 / Sq Ft |
| 03/09/2017 03/09/17 | Sold | $475,000 | 0.0% | $197 / Sq Ft |
| 01/09/2017 01/09/17 | For Sale | $475,000 | 0.0% | $197 / Sq Ft |
| 09/25/2016 09/25/16 | Pending | -- | -- | -- |
| 09/23/2016 09/23/16 | Pending | -- | -- | -- |
| 09/10/2016 09/10/16 | For Sale | $475,000 | -- | $197 / Sq Ft |
Tax History Compared to Growth
Tax History
| Year | Tax Paid | Tax Assessment Tax Assessment Total Assessment is a certain percentage of the fair market value that is determined by local assessors to be the total taxable value of land and additions on the property. | Land | Improvement |
|---|---|---|---|---|
| 2024 | $5,956 | $498,000 | $231,200 | $266,800 |
| 2023 | $5,845 | $491,833 | $0 | $0 |
| 2022 | $5,505 | $485,667 | $0 | $0 |
| 2021 | $10,882 | $479,500 | $231,200 | $248,300 |
| 2020 | $5,223 | $462,267 | $0 | $0 |
| 2019 | $9,785 | $445,033 | $0 | $0 |
| 2018 | $4,338 | $427,800 | $173,400 | $254,400 |
| 2017 | $4,365 | $407,767 | $0 | $0 |
| 2016 | -- | $387,733 | $0 | $0 |
| 2015 | -- | $367,700 | $0 | $0 |
| 2014 | -- | $364,433 | $0 | $0 |
Agents Affiliated with this Home
-
George Heine
G
Seller's Agent in 2021
George Heine
Schwartz Realty, Inc.
(410) 867-9700
1 in this area
31 Total Sales
-
Andrea Loretangeli

Buyer's Agent in 2021
Andrea Loretangeli
Keller Williams Flagship
(443) 521-0710
3 in this area
40 Total Sales
-
Kathleen May

Seller's Agent in 2017
Kathleen May
Synergy Realty
(410) 917-7776
10 in this area
145 Total Sales
Map
Source: Bright MLS
MLS Number: 1001628011
APN: 03-709-90078083
- 421 Knottwood Ct
- 1249 Birchcrest Ct
- 1223 Summerwood Ct
- 1214 Heartwood Ct
- 1224 Heartwood Ct
- 844 Nancy Lynn Ln
- 1219 Driftwood Ct
- 360 Jones Station Rd
- 411 Stanford Ct
- 860 Nancy Lynn Ln
- 501 Macmillan Ct
- 305 Hersden Ln
- 876 Nancy Lynn Ln
- 518 Norton Ln
- 835 Clifton Ave
- 1256 Crowell Ct
- 308 Clifton Ave
- 550 Greenhill Ct
- 552 Greenhill Ct
- 308 Alameda Pkwy
