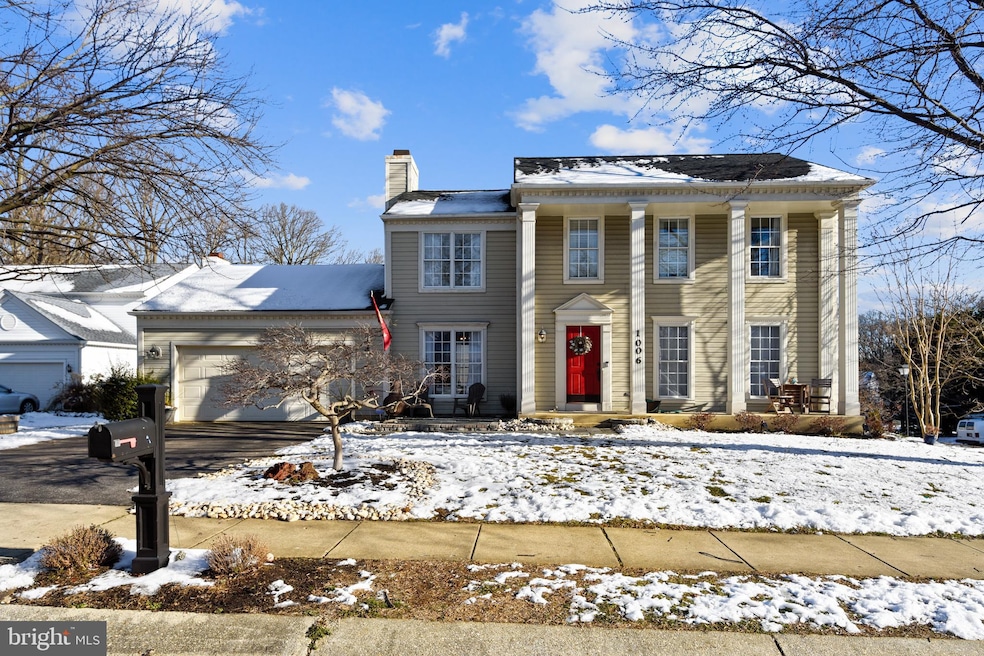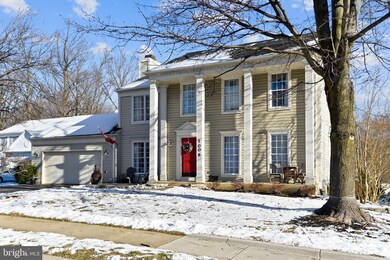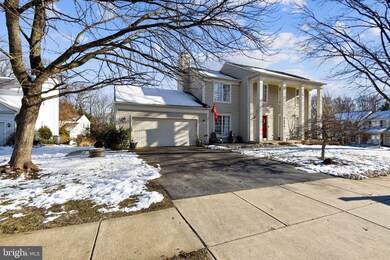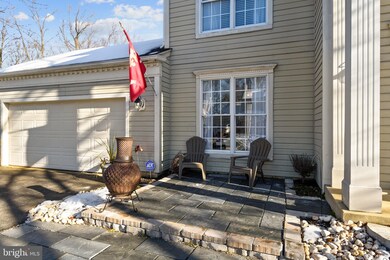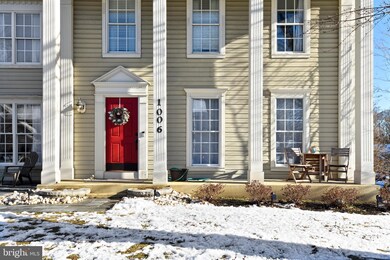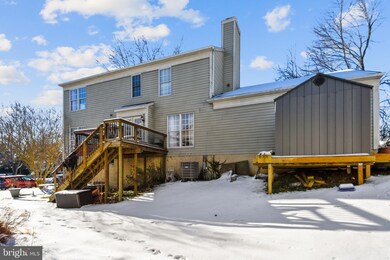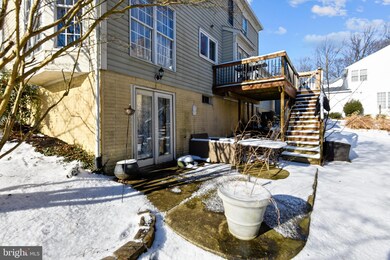
1006 Rosslare Ct Arnold, MD 21012
Highlights
- Colonial Architecture
- Recreation Room
- Corner Lot
- Magothy River Middle School Rated A-
- Wood Flooring
- Upgraded Countertops
About This Home
As of March 2021This beautiful four-bedroom, two and a half bath colonial sits on a corner lot in the wonderful Rosslare Community. The recently upgraded kitchen with center island and breakfast nook opens to a generous family room with a wood-burning fireplace. Also off the kitchen is a formal dining room and living room. Hardwood floors are found in the living room, dining room, and kitchen. Spacious rooms upstairs are highlighted by the master bedroom with a dressing area and full bath that features vaulted ceilings. The partially finished lower-level boasts loads of extra space with an oversized rec room and more space for finishing with a bath rough-in. Two outside entertaining areas with an upper deck off of the kitchen and a lower-level patio off the finished rec room. Recent upgrades include new kitchen granite, kitchen appliances, carpeting, and an HVAC system.
Last Agent to Sell the Property
Schwartz Realty, Inc. License #15327 Listed on: 02/08/2021
Home Details
Home Type
- Single Family
Est. Annual Taxes
- $5,133
Year Built
- Built in 1994
Lot Details
- 7,750 Sq Ft Lot
- Corner Lot
- Property is in very good condition
HOA Fees
- $8 Monthly HOA Fees
Parking
- 2 Car Attached Garage
- 4 Driveway Spaces
- Garage Door Opener
Home Design
- Colonial Architecture
- Vinyl Siding
Interior Spaces
- Property has 2 Levels
- Crown Molding
- Ceiling Fan
- Wood Burning Fireplace
- Family Room Off Kitchen
- Living Room
- Formal Dining Room
- Recreation Room
- Wood Flooring
- Partially Finished Basement
- Laundry in Basement
- Home Security System
Kitchen
- Breakfast Area or Nook
- Electric Oven or Range
- Built-In Microwave
- Dishwasher
- Kitchen Island
- Upgraded Countertops
- Disposal
Bedrooms and Bathrooms
- 4 Bedrooms
- En-Suite Primary Bedroom
Laundry
- Dryer
- Washer
Outdoor Features
- Shed
Schools
- Broadneck Elementary School
- Magothy River Middle School
- Broadneck High School
Utilities
- Heat Pump System
- Electric Water Heater
- Phone Available
- Cable TV Available
Community Details
- Rosslare Subdivision
Listing and Financial Details
- Tax Lot 27R
- Assessor Parcel Number 020370990078083
Ownership History
Purchase Details
Home Financials for this Owner
Home Financials are based on the most recent Mortgage that was taken out on this home.Purchase Details
Home Financials for this Owner
Home Financials are based on the most recent Mortgage that was taken out on this home.Purchase Details
Purchase Details
Purchase Details
Home Financials for this Owner
Home Financials are based on the most recent Mortgage that was taken out on this home.Similar Homes in Arnold, MD
Home Values in the Area
Average Home Value in this Area
Purchase History
| Date | Type | Sale Price | Title Company |
|---|---|---|---|
| Deed | $575,000 | Charter Title Llc | |
| Deed | $475,000 | Sage Title Group Llc | |
| Deed | $222,900 | -- | |
| Deed | $200,000 | -- | |
| Deed | $191,050 | -- |
Mortgage History
| Date | Status | Loan Amount | Loan Type |
|---|---|---|---|
| Open | $588,225 | VA | |
| Previous Owner | $458,787 | VA | |
| Previous Owner | $475,000 | VA | |
| Previous Owner | $290,412 | New Conventional | |
| Previous Owner | $100,000 | Credit Line Revolving | |
| Previous Owner | $171,900 | No Value Available | |
| Closed | -- | No Value Available |
Property History
| Date | Event | Price | Change | Sq Ft Price |
|---|---|---|---|---|
| 03/31/2021 03/31/21 | Sold | $575,000 | 0.0% | $239 / Sq Ft |
| 02/20/2021 02/20/21 | Pending | -- | -- | -- |
| 02/16/2021 02/16/21 | Price Changed | $574,999 | -4.2% | $239 / Sq Ft |
| 02/08/2021 02/08/21 | For Sale | $599,900 | +26.3% | $249 / Sq Ft |
| 03/09/2017 03/09/17 | Sold | $475,000 | 0.0% | $197 / Sq Ft |
| 01/09/2017 01/09/17 | For Sale | $475,000 | 0.0% | $197 / Sq Ft |
| 09/25/2016 09/25/16 | Pending | -- | -- | -- |
| 09/23/2016 09/23/16 | Pending | -- | -- | -- |
| 09/10/2016 09/10/16 | For Sale | $475,000 | -- | $197 / Sq Ft |
Tax History Compared to Growth
Tax History
| Year | Tax Paid | Tax Assessment Tax Assessment Total Assessment is a certain percentage of the fair market value that is determined by local assessors to be the total taxable value of land and additions on the property. | Land | Improvement |
|---|---|---|---|---|
| 2024 | $5,956 | $498,000 | $231,200 | $266,800 |
| 2023 | $5,845 | $491,833 | $0 | $0 |
| 2022 | $5,505 | $485,667 | $0 | $0 |
| 2021 | $10,882 | $479,500 | $231,200 | $248,300 |
| 2020 | $5,223 | $462,267 | $0 | $0 |
| 2019 | $9,785 | $445,033 | $0 | $0 |
| 2018 | $4,338 | $427,800 | $173,400 | $254,400 |
| 2017 | $4,365 | $407,767 | $0 | $0 |
| 2016 | -- | $387,733 | $0 | $0 |
| 2015 | -- | $367,700 | $0 | $0 |
| 2014 | -- | $364,433 | $0 | $0 |
Agents Affiliated with this Home
-
George Heine
G
Seller's Agent in 2021
George Heine
Schwartz Realty, Inc.
(410) 867-9700
1 in this area
31 Total Sales
-
Andrea Loretangeli

Buyer's Agent in 2021
Andrea Loretangeli
Keller Williams Flagship
(443) 521-0710
3 in this area
40 Total Sales
-
Kathleen May

Seller's Agent in 2017
Kathleen May
Synergy Realty
(410) 917-7776
10 in this area
145 Total Sales
Map
Source: Bright MLS
MLS Number: MDAA458608
APN: 03-709-90078083
- 421 Knottwood Ct
- 1249 Birchcrest Ct
- 1223 Summerwood Ct
- 1214 Heartwood Ct
- 1224 Heartwood Ct
- 844 Nancy Lynn Ln
- 1219 Driftwood Ct
- 360 Jones Station Rd
- 411 Stanford Ct
- 860 Nancy Lynn Ln
- 501 Macmillan Ct
- 305 Hersden Ln
- 876 Nancy Lynn Ln
- 518 Norton Ln
- 835 Clifton Ave
- 1256 Crowell Ct
- 308 Clifton Ave
- 550 Greenhill Ct
- 552 Greenhill Ct
- 308 Alameda Pkwy
