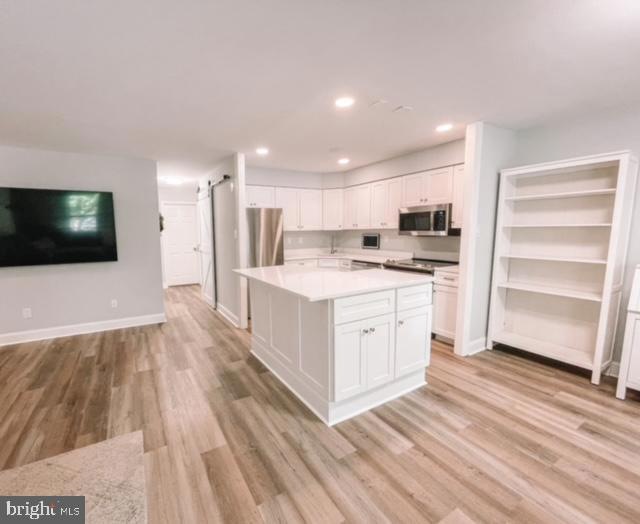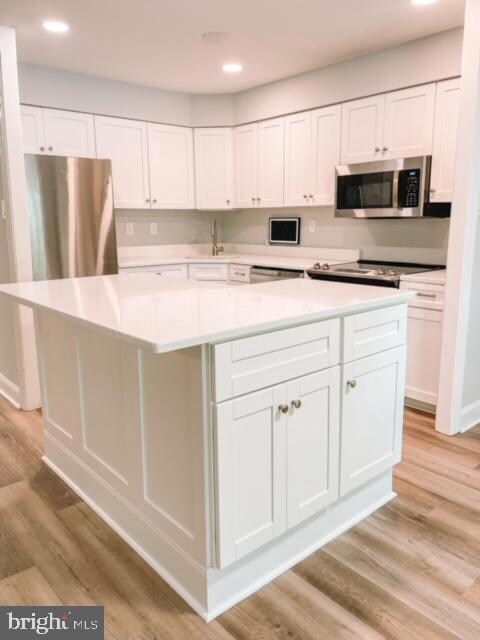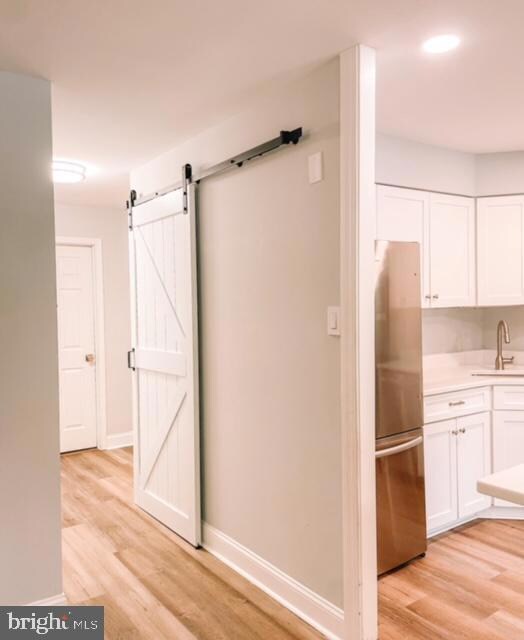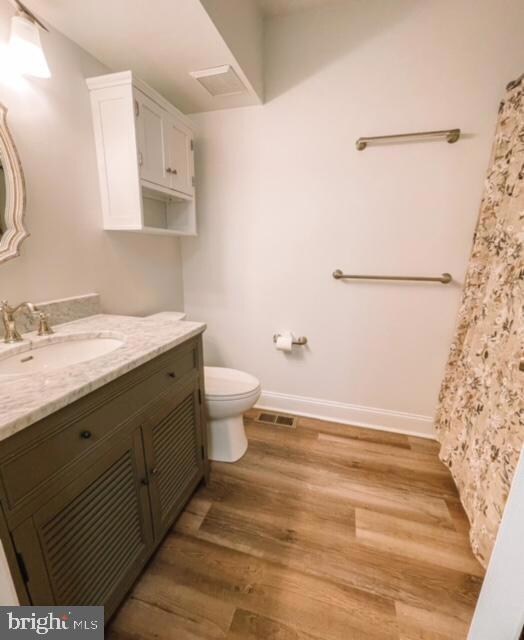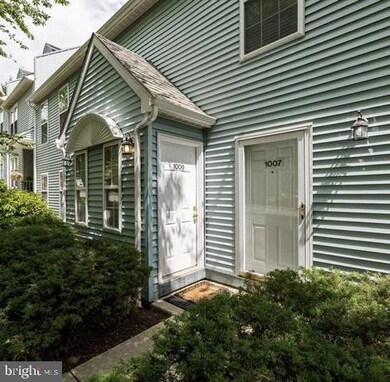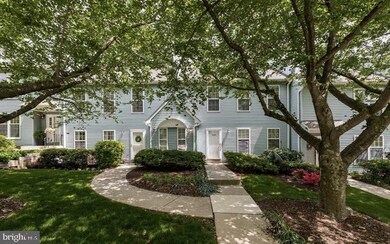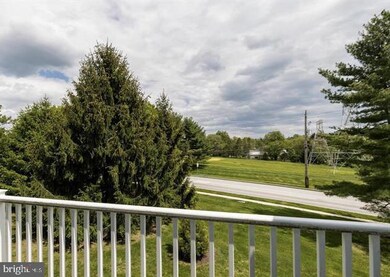
1006 Roundhouse Ct Unit 6 West Chester, PA 19380
Highlights
- Open Floorplan
- Traditional Architecture
- Community Pool
- Exton Elementary School Rated A
- Wood Flooring
- Breakfast Room
About This Home
As of October 2024FANTASTIC updated 3 Bedroom Exton Station
Move -in ready!
3 Bedroom, 2 bath, new kitchen along with GE Cafe stove, dishwasher and microwave, flooring , updated bathrooms, freshly painted, newly added wainscoting in great room, sliding barn door.
Master Bedroom with ceiling fan, walk-in closet, master bath and separate dressing area on the top level ,
Easy living... Easy access to major arteries.
Home Warranty included.
More pictures coming on Thursday
Parking right outside your door.
Immediate occupancy
Townhouse Details
Home Type
- Townhome
Est. Annual Taxes
- $2,627
Year Built
- Built in 1987
HOA Fees
- $400 Monthly HOA Fees
Home Design
- Traditional Architecture
- Slab Foundation
- Aluminum Siding
- Vinyl Siding
Interior Spaces
- 1,294 Sq Ft Home
- Property has 2 Levels
- Open Floorplan
- Wainscoting
- Ceiling Fan
- Recessed Lighting
- Family Room
Kitchen
- Breakfast Room
- Self-Cleaning Oven
- Built-In Range
- Built-In Microwave
- Dishwasher
- Stainless Steel Appliances
- Kitchen Island
- Disposal
Flooring
- Wood
- Carpet
Bedrooms and Bathrooms
- En-Suite Primary Bedroom
- En-Suite Bathroom
- Walk-In Closet
- Bathtub with Shower
- Walk-in Shower
Laundry
- Laundry Room
- Laundry on main level
- Dryer
- Washer
Home Security
Parking
- 1 Open Parking Space
- 1 Parking Space
- Paved Parking
- Parking Lot
- 1 Assigned Parking Space
Outdoor Features
- Sport Court
- Playground
Utilities
- 90% Forced Air Heating and Cooling System
- Natural Gas Water Heater
Additional Features
- 1,294 Sq Ft Lot
- Suburban Location
Listing and Financial Details
- Tax Lot 0669
- Assessor Parcel Number 41-05 -0669
Community Details
Overview
- $2,500 Capital Contribution Fee
- Association fees include common area maintenance, exterior building maintenance, lawn maintenance, pool(s), trash, management, snow removal, recreation facility
- Exton Station Subdivision
- Property Manager
Recreation
- Tennis Courts
- Baseball Field
- Community Basketball Court
- Community Playground
- Community Pool
Pet Policy
- Pets Allowed
Security
- Storm Doors
Ownership History
Purchase Details
Home Financials for this Owner
Home Financials are based on the most recent Mortgage that was taken out on this home.Purchase Details
Home Financials for this Owner
Home Financials are based on the most recent Mortgage that was taken out on this home.Purchase Details
Home Financials for this Owner
Home Financials are based on the most recent Mortgage that was taken out on this home.Purchase Details
Home Financials for this Owner
Home Financials are based on the most recent Mortgage that was taken out on this home.Map
Similar Homes in West Chester, PA
Home Values in the Area
Average Home Value in this Area
Purchase History
| Date | Type | Sale Price | Title Company |
|---|---|---|---|
| Deed | $360,000 | Trident Land Transfer | |
| Deed | $259,900 | Title Services | |
| Deed | $237,900 | Clt | |
| Deed | $170,000 | -- |
Mortgage History
| Date | Status | Loan Amount | Loan Type |
|---|---|---|---|
| Open | $288,000 | New Conventional | |
| Previous Owner | $194,925 | New Conventional | |
| Previous Owner | $183,110 | New Conventional | |
| Previous Owner | $47,600 | Credit Line Revolving | |
| Previous Owner | $190,300 | Purchase Money Mortgage | |
| Previous Owner | $168,400 | Fannie Mae Freddie Mac | |
| Previous Owner | $168,300 | Purchase Money Mortgage |
Property History
| Date | Event | Price | Change | Sq Ft Price |
|---|---|---|---|---|
| 10/17/2024 10/17/24 | Sold | $360,000 | 0.0% | $278 / Sq Ft |
| 09/07/2024 09/07/24 | For Sale | $360,000 | +38.5% | $278 / Sq Ft |
| 07/29/2021 07/29/21 | Sold | $259,900 | 0.0% | $201 / Sq Ft |
| 06/14/2021 06/14/21 | Pending | -- | -- | -- |
| 06/09/2021 06/09/21 | Price Changed | $259,900 | 0.0% | $201 / Sq Ft |
| 06/09/2021 06/09/21 | For Sale | $259,900 | 0.0% | $201 / Sq Ft |
| 05/27/2021 05/27/21 | Pending | -- | -- | -- |
| 05/22/2021 05/22/21 | For Sale | $260,000 | 0.0% | $201 / Sq Ft |
| 06/01/2016 06/01/16 | Rented | $1,650 | 0.0% | -- |
| 05/23/2016 05/23/16 | Under Contract | -- | -- | -- |
| 05/06/2016 05/06/16 | For Rent | $1,650 | +3.1% | -- |
| 04/01/2013 04/01/13 | Rented | $1,600 | -5.9% | -- |
| 01/07/2013 01/07/13 | Under Contract | -- | -- | -- |
| 01/02/2013 01/02/13 | For Rent | $1,700 | -- | -- |
Tax History
| Year | Tax Paid | Tax Assessment Tax Assessment Total Assessment is a certain percentage of the fair market value that is determined by local assessors to be the total taxable value of land and additions on the property. | Land | Improvement |
|---|---|---|---|---|
| 2024 | $2,628 | $90,650 | $30,280 | $60,370 |
| 2023 | $2,511 | $90,650 | $30,280 | $60,370 |
| 2022 | $2,477 | $90,650 | $30,280 | $60,370 |
| 2021 | $2,441 | $90,650 | $30,280 | $60,370 |
| 2020 | $2,424 | $90,650 | $30,280 | $60,370 |
| 2019 | $2,390 | $90,650 | $30,280 | $60,370 |
| 2018 | $2,336 | $90,650 | $30,280 | $60,370 |
| 2017 | $2,283 | $90,650 | $30,280 | $60,370 |
| 2016 | $1,885 | $90,650 | $30,280 | $60,370 |
| 2015 | $1,885 | $90,650 | $30,280 | $60,370 |
| 2014 | $1,885 | $90,650 | $30,280 | $60,370 |
Source: Bright MLS
MLS Number: PACT2073338
APN: 41-005-0669.0000
- 855 Durant Ct
- 281 Walnut Springs Ct Unit 281
- 312 Huntington Ct Unit 54
- 411 Lynetree Dr Unit 12-C
- 304 King Rd
- 1353 Autumn Way Unit 7
- 416 Hartford Square Unit 41
- 1290 Clearbrook Rd
- 1415 Aspen Ct
- 375 Wells Terrace Unit E375
- 372 Wells Terrace
- 448 Cardigan Terrace Unit 448
- 320 Bala Terrace W
- 119 Fringetree Dr
- 1354 Old Pottstown Pike
- 1319 Ship Rd
- 300 Kirkland Ave Unit DEVONSHIRE
- 300 Kirkland Ave Unit HAWTHORNE
- 300 Kirkland Ave Unit SAVANNAH
- 300 Kirkland Ave Unit AUGUSTA
