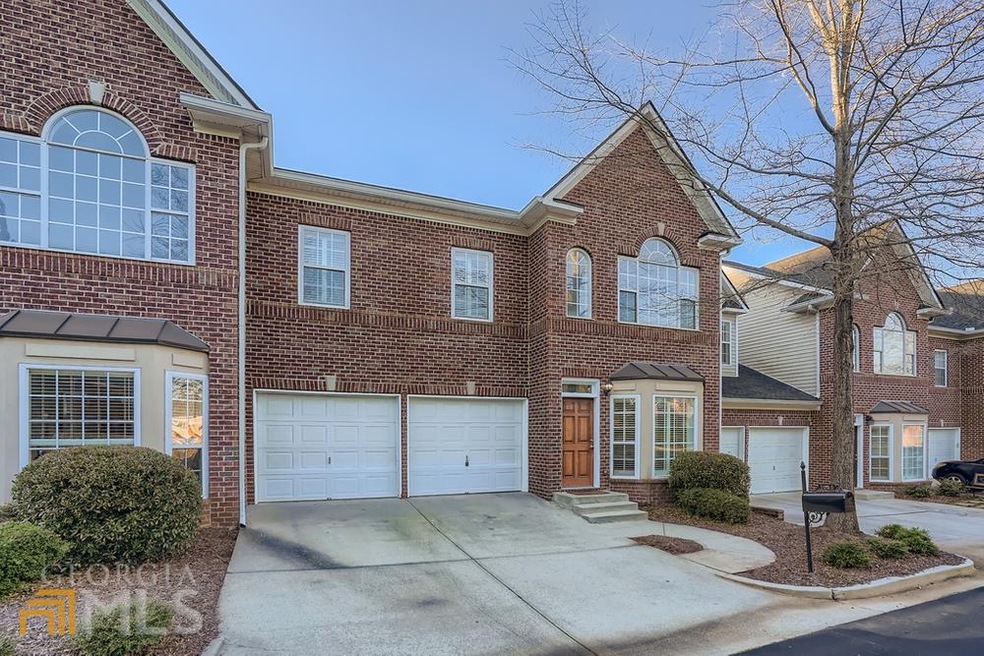
$610,000
- 3 Beds
- 2.5 Baths
- 2,121 Sq Ft
- 2021 Towneship Trail
- Roswell, GA
Perfectly situated in the gated and highly desirable Roswell Towneship community, 2021 Towneship Trail offers elegant finishes and low-maintenance living just minutes from the charm of downtown Roswell, Crabapple, and Woodstock. This end-unit townhome, built in 2017, features 3 spacious bedrooms, 2.5 baths, and over 2,121 square feet of thoughtfully designed space.The heart of the home is a
JENNIFER BARNAS EXP Realty, LLC.
