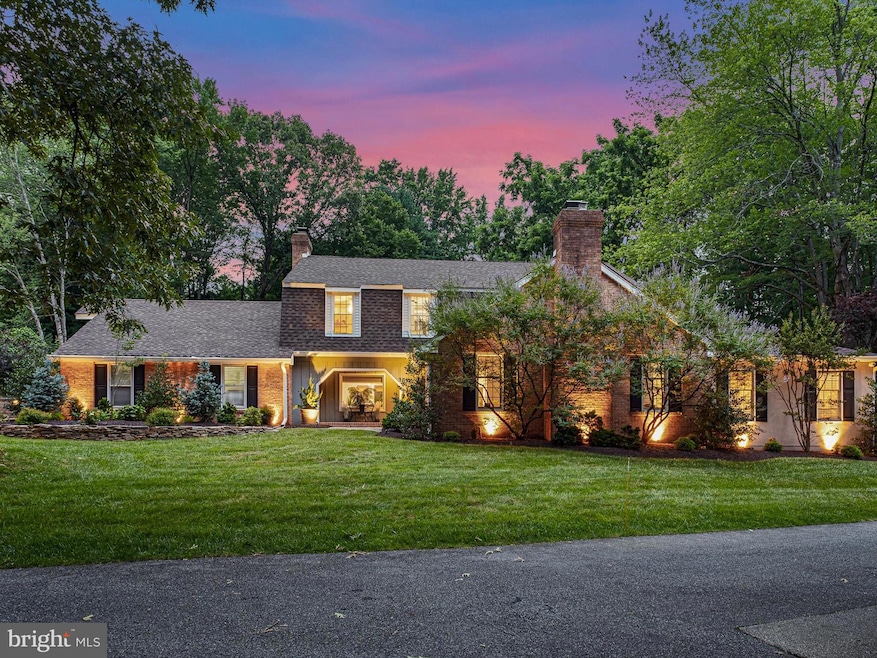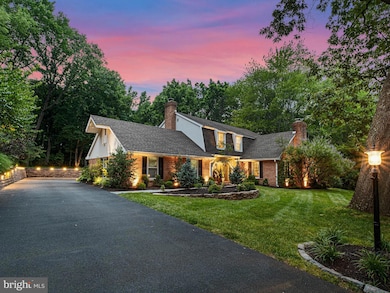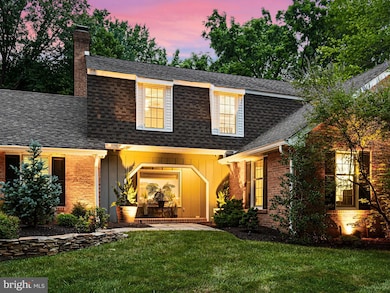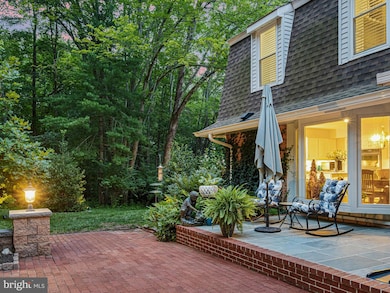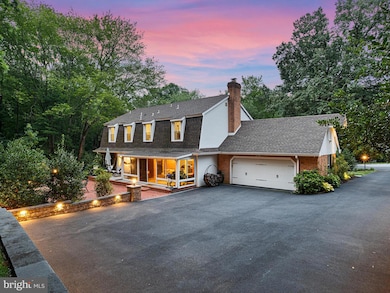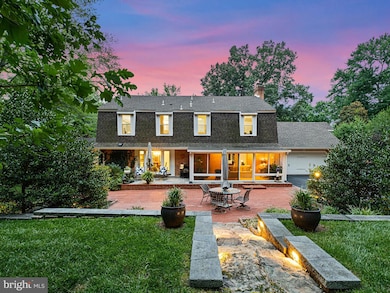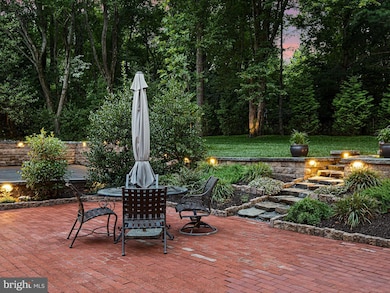
1006 Thaxten Ln Wilmington, DE 19807
Estimated payment $7,692/month
Highlights
- Popular Property
- 2 Fireplaces
- Roll-in Shower
- Colonial Architecture
- 2 Car Direct Access Garage
- Central Heating and Cooling System
About This Home
Updated and remodeled with first floor MIL suite/ efficiency. Pictures will be available on Thursday. Schedule your tour ASAP for this Barley Mill Courts Beauty! No expense was spared with state of the art utilities, all new landscaping, hardscaping, and directional lighting that making the property a spectacle to behold at night. Multi-Zone (two units) heating and cooling and propane generator! Two wood burning fireplaces. Custom door and window casings and NEW WINDOWS throughout. Thoughtfully designed kitchen with modern commercial grade appliances. This has been a true passion project with no concern for expense.
Home Details
Home Type
- Single Family
Est. Annual Taxes
- $8,325
Year Built
- Built in 1981
Lot Details
- 0.38 Acre Lot
- Lot Dimensions are 101.00 x 130.00
- Property is zoned NCPUD
HOA Fees
- $80 Monthly HOA Fees
Parking
- 2 Car Direct Access Garage
- Rear-Facing Garage
Home Design
- Colonial Architecture
- Brick Exterior Construction
- Block Foundation
- Poured Concrete
- Frame Construction
Interior Spaces
- 3,325 Sq Ft Home
- Property has 2 Levels
- 2 Fireplaces
Bedrooms and Bathrooms
Partially Finished Basement
- Basement Fills Entire Space Under The House
- Water Proofing System
Accessible Home Design
- Roll-in Shower
Utilities
- Central Heating and Cooling System
- Heating System Uses Oil
- Electric Water Heater
Community Details
- Barley Mill Court Subdivision
Listing and Financial Details
- Tax Lot 056
- Assessor Parcel Number 07-029.20-056
Map
Home Values in the Area
Average Home Value in this Area
Tax History
| Year | Tax Paid | Tax Assessment Tax Assessment Total Assessment is a certain percentage of the fair market value that is determined by local assessors to be the total taxable value of land and additions on the property. | Land | Improvement |
|---|---|---|---|---|
| 2024 | $8,827 | $238,900 | $58,600 | $180,300 |
| 2023 | $7,787 | $238,900 | $58,600 | $180,300 |
| 2022 | $7,880 | $238,900 | $58,600 | $180,300 |
| 2021 | $7,879 | $238,900 | $58,600 | $180,300 |
| 2020 | $0 | $238,900 | $58,600 | $180,300 |
| 2019 | $8,317 | $238,900 | $58,600 | $180,300 |
| 2018 | $253 | $238,900 | $58,600 | $180,300 |
| 2017 | $7,297 | $238,900 | $58,600 | $180,300 |
| 2016 | $7,297 | $238,900 | $58,600 | $180,300 |
| 2015 | $6,838 | $238,900 | $58,600 | $180,300 |
| 2014 | $6,328 | $238,900 | $58,600 | $180,300 |
Property History
| Date | Event | Price | Change | Sq Ft Price |
|---|---|---|---|---|
| 07/17/2025 07/17/25 | For Sale | $1,249,000 | -- | $376 / Sq Ft |
Purchase History
| Date | Type | Sale Price | Title Company |
|---|---|---|---|
| Deed | $649,000 | None Available | |
| Interfamily Deed Transfer | -- | None Available | |
| Deed | $560,000 | -- |
Mortgage History
| Date | Status | Loan Amount | Loan Type |
|---|---|---|---|
| Open | $375,000 | New Conventional | |
| Previous Owner | $394,900 | New Conventional | |
| Previous Owner | $417,000 | Unknown | |
| Previous Owner | $300,000 | Purchase Money Mortgage | |
| Closed | $199,000 | No Value Available |
Similar Homes in Wilmington, DE
Source: Bright MLS
MLS Number: DENC2085766
APN: 07-029.20-056
- 14 Gale Ln
- 5 W Clivden Place
- 702 Walkers Mill Ln
- 714 Walkers Mill Ln
- 707 Greenwood Rd
- 4913 Old Hill Rd
- 2A Courtney Rd
- 4909 Threadneedle Rd
- 1522 Barley Mill Rd
- 19 Stabler Cir
- 4100 Lancaster Pike
- 101 Greenspring Rd
- 1006 Westover Rd
- 3910 Centerville Rd
- 4 Haslet Way
- 5 Willing Way
- 0 Kennett Pike Unit DENC2080838
- 3412 Barbara Ln
- 1 Derbyshire Way
- 501 Montchanin Rd
- 220 Presidential Dr
- 5 Willing Way
- 3403 Lancaster Pike
- 605 Phalen Ct
- 3201-3209 Lancaster Ave
- 3110 Lancaster Ave
- 2914 W 3rd St
- 2911 Lancaster Ave Unit a
- 2703 W 4th St Unit B
- 732 Nottingham Rd
- 2401 W 18th St
- 2311 Centerville Rd
- 5 Ruth Rd
- 2000 Pennsylvania Ave
- 2700 Boulevard Rd
- 2089 Creek Rd
- 522 Centerville Rd
- 2135 Seneca Rd Unit B
- 1907 Delaware Ave Unit 1907 DE Ave - 2nd Floor
- 1615 Laurel St
