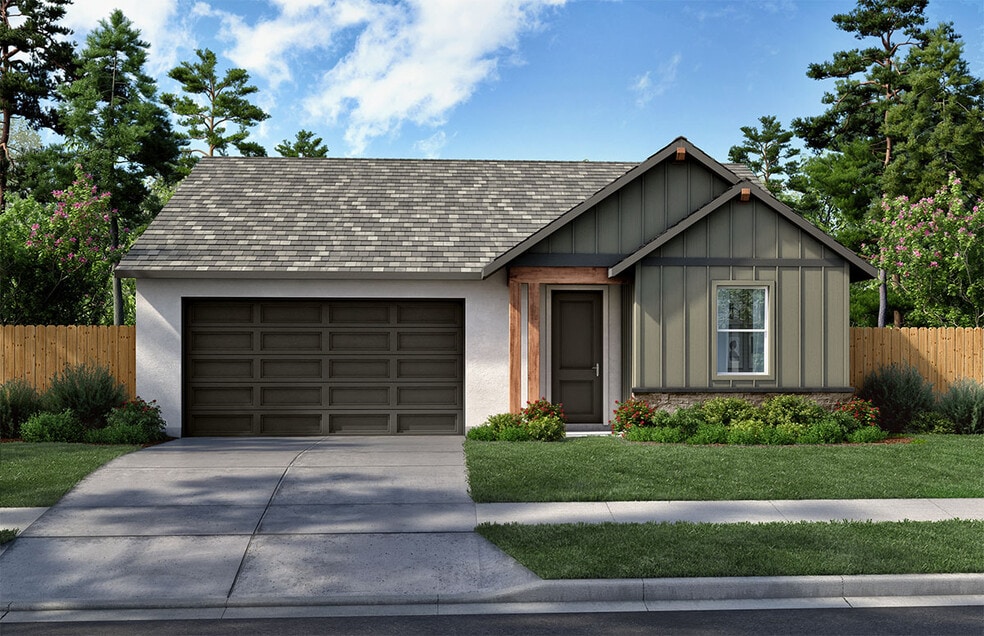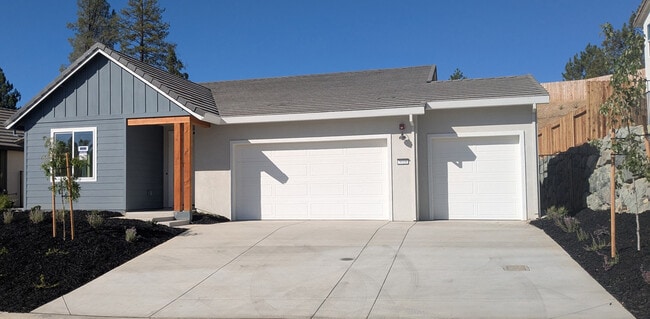
Estimated payment $3,950/month
About This Home
The Sutter's Ridge Plan 1 is our highly sought-after single-story home that comes included with 3 bedrooms, 2.5 baths, and a 2-car garage (Lot 13 is currently available with a 3-car garage). It also features a charming and modern design with its standout feature being the outdoor room right off the family room, perfect for enjoying the outdoors in comfort and style. Inside, the layout is designed for both functionality and privacy. The private primary suite is strategically placed away from the secondary bedrooms, offering a peaceful retreat. The large, open kitchen overlooks the family room, creating a seamless flow for entertaining and family gatherings. For those in need of extra storage space, there is an option to add a third car garage in select locations.
Sales Office
Home Details
Home Type
- Single Family
Parking
- 2 Car Garage
Home Design
- New Construction
Interior Spaces
- 1-Story Property
Bedrooms and Bathrooms
- 3 Bedrooms
- 2 Full Bathrooms
Map
Other Move In Ready Homes in Sutter’s Ridge
About the Builder
Frequently Asked Questions
- Sutter’s Ridge
- 945 Crawford Drift Ct
- 944 Crawford Drift Ct
- 2532 Golden Eagle Dr
- 2624 Liberty Mine Ct
- 678 Main St
- 8325 County Rd M44
- 837 Vivian Ct
- 910 Reservoir St
- 3095 Cedar Ravine Rd
- 1094 Estey Ct
- 2095 Wild Goose Canyon Rd
- 0 Big Cut Rd Unit 225072888
- 5 Estey Way
- 17 Estey Way
- 899 Estey Way
- 2500 N View Ln
- 3075 Gold Nugget Way
- 1720 Jacobs Way
- 0 Ray Lawyer Dr Unit 225065793
Ask me questions while you tour the home.






