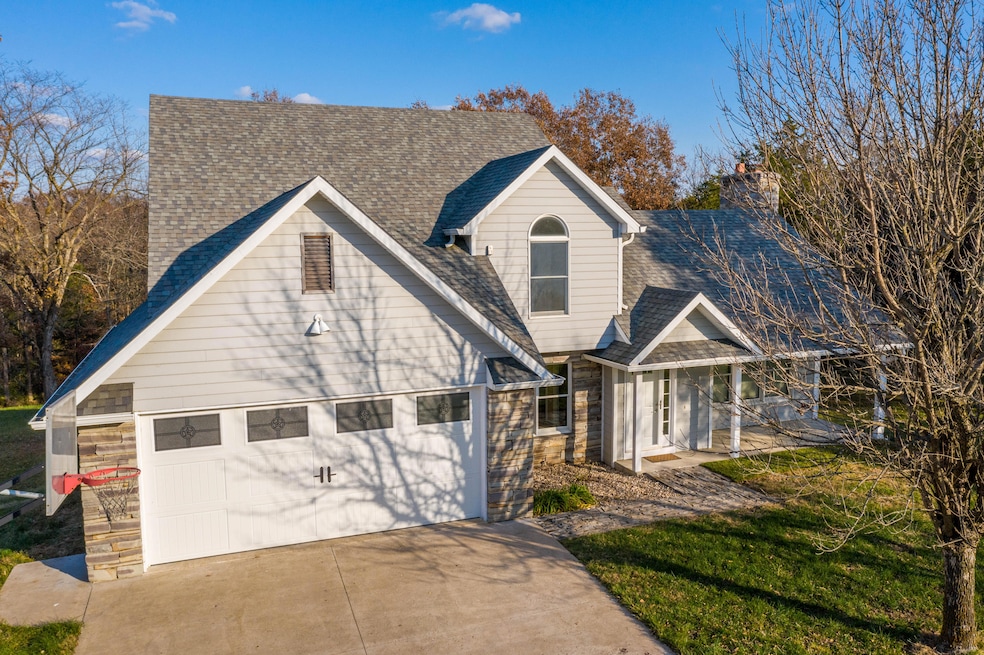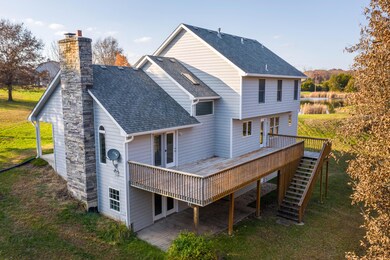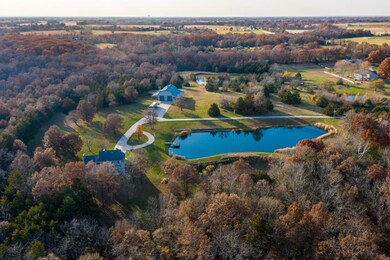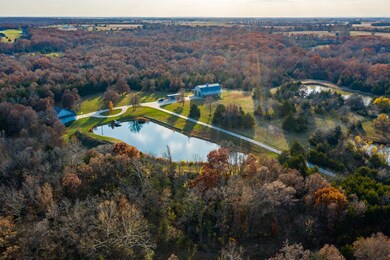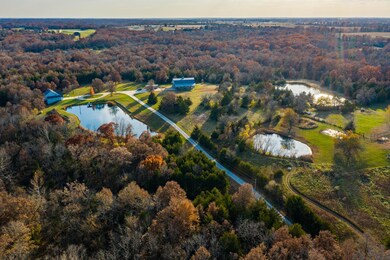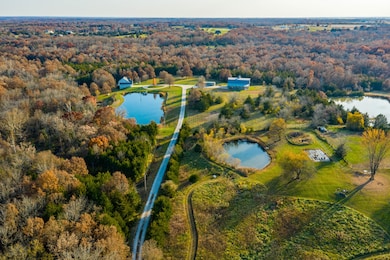
10060 E David Allen Rd Columbia, MO 65201
Highlights
- Barn
- 20 Acre Lot
- Recreation Room
- Home fronts a pond
- Deck
- Partially Wooded Lot
About This Home
As of April 2023Gorgeous setting on 20 acres on dead end road! Land features a mix of open & woods with two beautiful ponds-perfect for fishing! Huge 40x60 shop with concrete floors, 220 electric, 2 heaters, storage in attic, and two lean-to's. Home features floor to ceiling rock fireplace, large kitchen, two dining areas, beautiful view off the large deck. Large open family room in basement perfect for entertaining! Excavated garage for extra storage and safety. Oversized 4th bedroom in basement does not have a separate finished closet.
Last Agent to Sell the Property
Weichert, Realtors - First Tier License #1999123160 Listed on: 11/11/2020

Last Buyer's Agent
JEFF CRANE
CRANE & CRANE REAL ESTATE
Home Details
Home Type
- Single Family
Est. Annual Taxes
- $2,673
Year Built
- Built in 1994
Lot Details
- 20 Acre Lot
- Home fronts a pond
- West Facing Home
- Lot Has A Rolling Slope
- Cleared Lot
- Partially Wooded Lot
- Zoning described as A-1 Agriculture
Parking
- 2 Car Attached Garage
- Garage Door Opener
- Dirt Driveway
Home Design
- Concrete Foundation
- Poured Concrete
- Architectural Shingle Roof
- Stone Veneer
Interior Spaces
- 1.5-Story Property
- Ceiling Fan
- Paddle Fans
- Wood Burning Fireplace
- Family Room
- Living Room with Fireplace
- Breakfast Room
- Formal Dining Room
- Recreation Room
- First Floor Utility Room
- Washer and Dryer Hookup
- Utility Room
- Finished Basement
- Walk-Out Basement
- Fire and Smoke Detector
Kitchen
- Electric Range
- Microwave
- Dishwasher
- Kitchen Island
- Laminate Countertops
- Disposal
Flooring
- Wood
- Carpet
- Vinyl
Bedrooms and Bathrooms
- 4 Bedrooms
- Walk-In Closet
- Hydromassage or Jetted Bathtub
- Bathtub with Shower
- Shower Only
Outdoor Features
- Deck
- Front Porch
Schools
- Oakland Middle School
- Battle High School
Farming
- Barn
Utilities
- Forced Air Heating and Cooling System
- Heating System Uses Propane
- Propane
- Municipal Utilities District Water
- Septic Tank
Community Details
- No Home Owners Association
- Columbia Subdivision
Listing and Financial Details
- Assessor Parcel Number 221000800011101
Ownership History
Purchase Details
Home Financials for this Owner
Home Financials are based on the most recent Mortgage that was taken out on this home.Similar Homes in Columbia, MO
Home Values in the Area
Average Home Value in this Area
Purchase History
| Date | Type | Sale Price | Title Company |
|---|---|---|---|
| Warranty Deed | -- | None Listed On Document |
Mortgage History
| Date | Status | Loan Amount | Loan Type |
|---|---|---|---|
| Open | $418,507 | New Conventional |
Property History
| Date | Event | Price | Change | Sq Ft Price |
|---|---|---|---|---|
| 06/10/2025 06/10/25 | For Sale | $575,000 | +27.8% | $175 / Sq Ft |
| 04/27/2023 04/27/23 | Sold | -- | -- | -- |
| 03/22/2023 03/22/23 | Pending | -- | -- | -- |
| 03/20/2023 03/20/23 | For Sale | $450,000 | -30.8% | $137 / Sq Ft |
| 01/20/2021 01/20/21 | Sold | -- | -- | -- |
| 12/16/2020 12/16/20 | Pending | -- | -- | -- |
| 11/11/2020 11/11/20 | For Sale | $650,000 | -- | $198 / Sq Ft |
Tax History Compared to Growth
Tax History
| Year | Tax Paid | Tax Assessment Tax Assessment Total Assessment is a certain percentage of the fair market value that is determined by local assessors to be the total taxable value of land and additions on the property. | Land | Improvement |
|---|---|---|---|---|
| 2024 | $317 | $4,388 | $226 | $4,162 |
| 2023 | $315 | $4,388 | $226 | $4,162 |
| 2022 | $314 | $4,388 | $226 | $4,162 |
| 2021 | $315 | $4,388 | $226 | $4,162 |
| 2020 | $334 | $4,388 | $226 | $4,162 |
| 2019 | $334 | $4,388 | $226 | $4,162 |
| 2018 | $336 | $0 | $0 | $0 |
| 2017 | $332 | $4,388 | $226 | $4,162 |
| 2016 | $331 | $4,388 | $226 | $4,162 |
| 2015 | $306 | $4,388 | $226 | $4,162 |
| 2014 | -- | $4,388 | $226 | $4,162 |
Agents Affiliated with this Home
-
Jeff Crane
J
Seller's Agent in 2023
Jeff Crane
Weichert, Realtors - First Tier
(573) 424-5793
31 Total Sales
-
Jessica Kempf

Seller Co-Listing Agent in 2023
Jessica Kempf
Weichert, Realtors - First Tier
(573) 256-8601
10 Total Sales
-
Scott Heck

Buyer's Agent in 2023
Scott Heck
RE/MAX
(573) 808-6722
228 Total Sales
Map
Source: Columbia Board of REALTORS®
MLS Number: 396405
APN: 22-100-08-00-001-15-01
- 9060 E Highway Ab
- 8851 E Highway Ab
- 11283 E Vemers Ford Rd
- TRACT 8 E Highway Ab
- 8801 S Ginn Ln
- 0000 N Millsite Rd
- 9450 E Bowling Ln
- 4200 S Rangeline Rd
- 10957 E Bowling Ln
- 0 County Road 346
- 1.65 ACRES Lightpost-Old Hawthorne Dr
- 7200 E New Haven Rd
- 1803 County Road 359
- LOT 1C Cr 358
- LOT 1B Cr 358
- 0 20 35 Acres E Sugar Grove Rd
- LOT 2A E Meyer Industrial Dr
- 0 52 Acres M L E Sugar Grove Rd
- LOT 8 E Meyer Industrial Dr
- 0 81 51 Acres E Sugar Grove Rd
