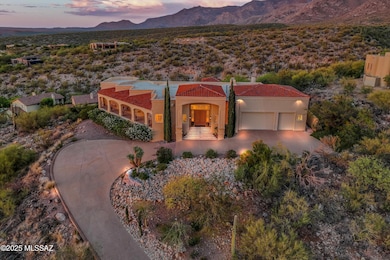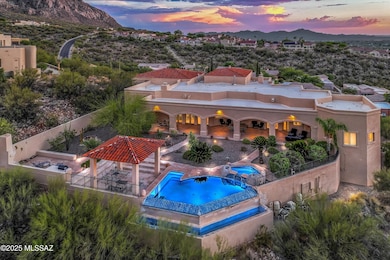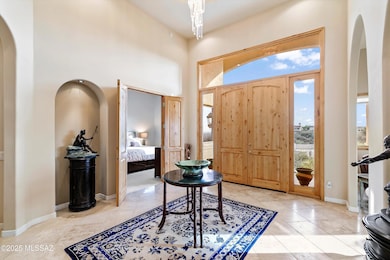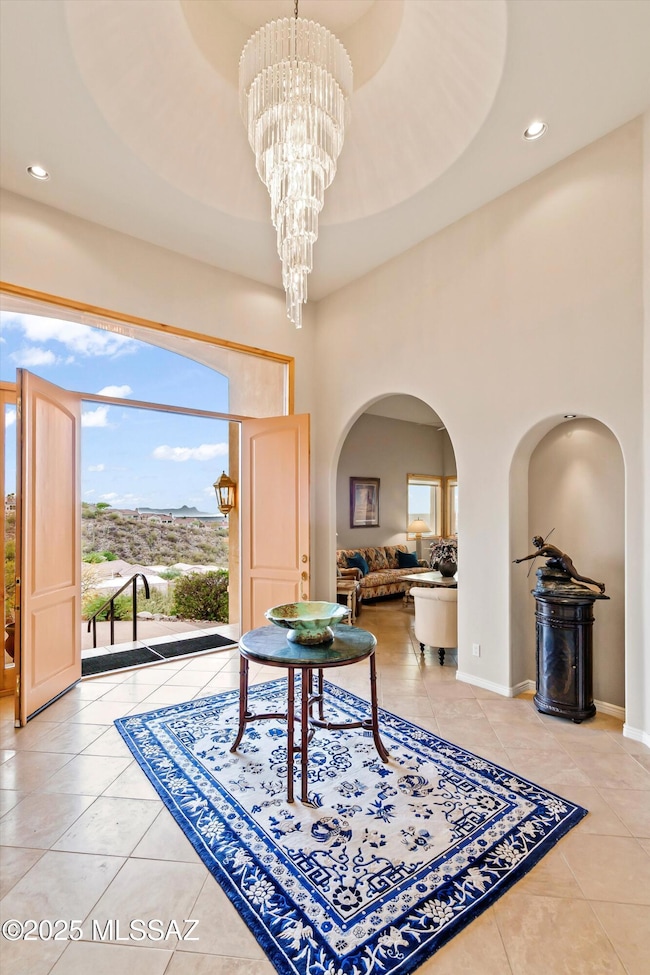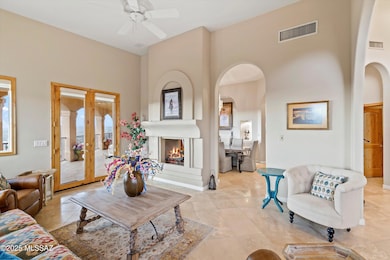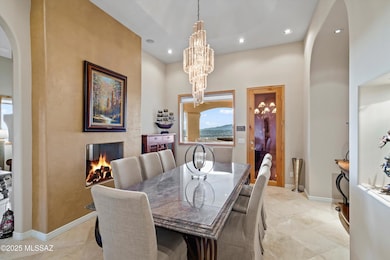10060 N La Reserve Dr Tucson, AZ 85737
Estimated payment $11,001/month
Highlights
- Wine Cellar
- Heated Infinity Pool
- Gated Community
- Cross Middle School Rated A-
- Panoramic View
- Reverse Osmosis System
About This Home
IF YOU ARE LOOKING FOR A SHOW STOPPER, LOOK NO FURTHER! This ''entertainer's dream''sits atop a hill w/ panoramic mtn, desert and city views. Chef's kitchen features Sub-Zero, Viking, Dacor & Bosch appliances, opening to a spacious great room. There's the formal living/dining w/ 2-way fireplace; travertine tile throughout and the incredible 1,600 bottle wine cellar that seats 10, perfect for tastings and entertaining. Pebble Tec pool, gazebo, & expansive patio make outdoor living unforgettable. Spacious 3-car garage with high ceilings & extra storage. Set on 1.7 acre, this luxury home offers privacy, elegance & unparalleled style. A true gem for those seeking the ''WOW'' factor!
Home Details
Home Type
- Single Family
Est. Annual Taxes
- $14,156
Year Built
- Built in 2000
Lot Details
- 1.71 Acre Lot
- Wrought Iron Fence
- Block Wall Fence
- Drip System Landscaping
- Shrub
- Paved or Partially Paved Lot
- Hilltop Location
- Landscaped with Trees
- Back Yard
- Property is zoned Oro Valley - PAD
HOA Fees
- $70 Monthly HOA Fees
Property Views
- Panoramic
- City
- Mountain
Home Design
- Contemporary Architecture
- Mediterranean Architecture
- Tile Roof
- Built-Up Roof
- Concrete Block And Stucco Construction
Interior Spaces
- 5,228 Sq Ft Home
- 1-Story Property
- Wet Bar
- Central Vacuum
- Entertainment System
- Built In Speakers
- Sound System
- Shelving
- High Ceiling
- Ceiling Fan
- Skylights
- See Through Fireplace
- Gas Fireplace
- Window Treatments
- Entrance Foyer
- Wine Cellar
- Great Room with Fireplace
- 4 Fireplaces
- Family Room Off Kitchen
- Living Room
- Formal Dining Room
- Sink in Utility Room
- Storage
- Basement
Kitchen
- Breakfast Bar
- Walk-In Pantry
- Gas Cooktop
- Recirculated Exhaust Fan
- Warming Drawer
- Microwave
- Bosch Dishwasher
- Dishwasher
- Wine Cooler
- Viking Appliances
- Stainless Steel Appliances
- Kitchen Island
- Granite Countertops
- Prep Sink
- Disposal
- Reverse Osmosis System
Flooring
- Carpet
- Stone
Bedrooms and Bathrooms
- 5 Bedrooms
- Fireplace in Primary Bedroom
- Split Bedroom Floorplan
- Walk-In Closet
- Dual Vanity Sinks in Primary Bathroom
- Jettted Tub and Separate Shower in Primary Bathroom
- Exhaust Fan In Bathroom
- Solar Tube
Laundry
- Laundry Room
- Dryer
- Washer
- Sink Near Laundry
Home Security
- Security System Leased
- Security Gate
- Carbon Monoxide Detectors
- Fire and Smoke Detector
Parking
- 3 Car Garage
- Parking Pad
- Garage ceiling height seven feet or more
- Parking Storage or Cabinetry
- Garage Door Opener
- Driveway
Outdoor Features
- Heated Infinity Pool
- Deck
- Covered Patio or Porch
- Fireplace in Patio
- Gazebo
- Built-In Barbecue
Schools
- Copper Creek Elementary School
- Cross Middle School
- Canyon Del Oro High School
Utilities
- Forced Air Zoned Heating and Cooling System
- Heating System Uses Natural Gas
- Natural Gas Water Heater
- Water Softener
- High Speed Internet
- Phone Available
- Cable TV Available
Additional Features
- No Interior Steps
- North or South Exposure
Community Details
Overview
- Association fees include common area maintenance, gated community
- $400 HOA Transfer Fee
- Association Phone (520) 867-6100
- La Reserve Community
- La Reserve Subdivision
- The community has rules related to deed restrictions
Security
- Gated Community
Map
Home Values in the Area
Average Home Value in this Area
Tax History
| Year | Tax Paid | Tax Assessment Tax Assessment Total Assessment is a certain percentage of the fair market value that is determined by local assessors to be the total taxable value of land and additions on the property. | Land | Improvement |
|---|---|---|---|---|
| 2025 | $14,758 | $105,634 | -- | -- |
| 2024 | $13,664 | $100,603 | -- | -- |
| 2023 | $13,664 | $95,813 | $0 | $0 |
| 2022 | $13,062 | $91,250 | $0 | $0 |
| 2021 | $12,808 | $90,985 | $0 | $0 |
| 2020 | $13,860 | $90,985 | $0 | $0 |
| 2019 | $13,444 | $86,653 | $0 | $0 |
| 2018 | $13,209 | $80,384 | $0 | $0 |
| 2017 | $12,955 | $80,384 | $0 | $0 |
| 2016 | $12,409 | $79,233 | $0 | $0 |
| 2015 | $12,371 | $77,807 | $0 | $0 |
Property History
| Date | Event | Price | List to Sale | Price per Sq Ft | Prior Sale |
|---|---|---|---|---|---|
| 07/13/2025 07/13/25 | For Sale | $1,850,000 | +76.2% | $354 / Sq Ft | |
| 07/01/2014 07/01/14 | Sold | $1,050,000 | 0.0% | $201 / Sq Ft | View Prior Sale |
| 06/01/2014 06/01/14 | Pending | -- | -- | -- | |
| 01/15/2014 01/15/14 | For Sale | $1,050,000 | -- | $201 / Sq Ft |
Purchase History
| Date | Type | Sale Price | Title Company |
|---|---|---|---|
| Cash Sale Deed | $1,050,000 | Stewart Title & Trust | |
| Warranty Deed | $600,000 | -- | |
| Cash Sale Deed | $88,000 | -- |
Source: MLS of Southern Arizona
MLS Number: 22518612
APN: 220-14-0240
- 10053 N Alder Spring Dr
- 10140 N Calle Del Carnero
- 1529 E Ram Canyon Dr
- 10078 N Bighorn Butte Dr
- 10269 N Calle Del Carnero
- 1580 E Crimson Canyon Place Unit 9
- 1250 E El Conquistador Way
- 10318 N Alder Spring Dr
- 10285 N Carristo Dr
- 1705 E Deer Shadow Ln
- 1551 E Deer Shadow Ln
- 1659 E Deer Hollow Loop
- 1665 E Deer Hollow Loop
- 1578 E Charouleau Place
- 1377 E Stoney Canyon Cir
- 1704 E Placita Del Metate Unit 35
- 10576 Buck Ridge Dr Unit 51
- 1391 E Sonoran Desert Dr
- 1775 E Placita de La Olla
- 811 E Camino Corrida
- 1223 Camino Diestro
- 1148 Camino Diestro
- 1773 E Deer Hollow Loop
- 9876 N Ridge Shadow Place
- 836 Cam Diestro
- 791 Camino Corrida
- 10730 N Oracle Rd
- 1500 E Pusch Wilderness Dr Unit 3106
- 1500 E Pusch Wilderness Dr Unit 2208
- 1500 E Pusch Wilderness Dr Unit 17203
- 1500 E Pusch Wilderness Dr Unit 6102
- 1500 E Pusch Wilderness Dr Unit 13205
- 1500 E Pusch Wilderness Dr Unit 11104
- 1500 E Pusch Wilderness Dr Unit 8208
- 1500 E Pusch Wilderness Dr Unit 13105
- 1500 E Pusch Wilderness Dr Unit 12107
- 1500 E Pusch Wilderness Dr Unit 15204
- 1500 E Pusch Wilderness Dr Unit 17205
- 1500 E Pusch Wilderness Dr Unit 10205
- 1500 E Pusch Wilderness Dr

