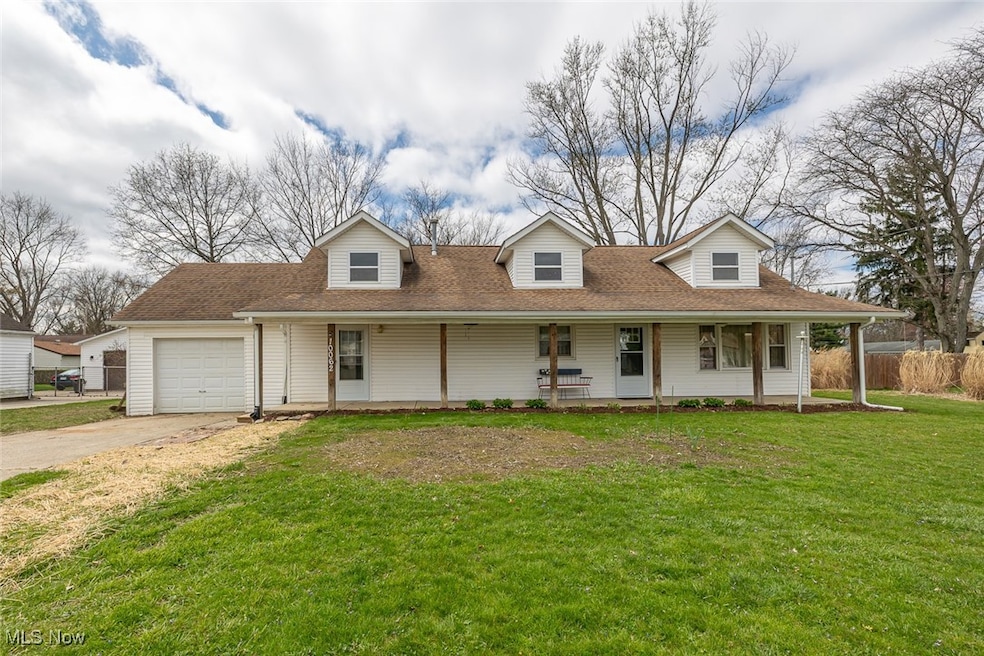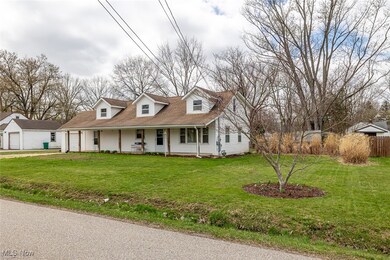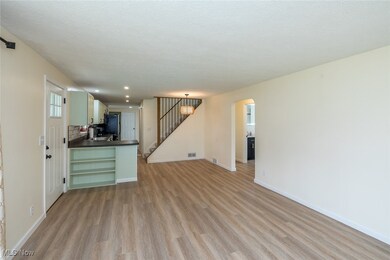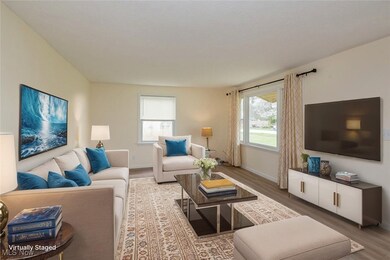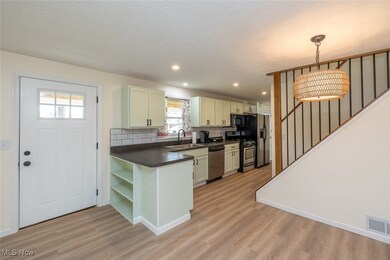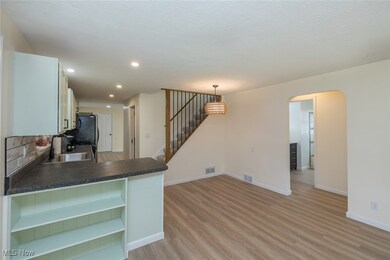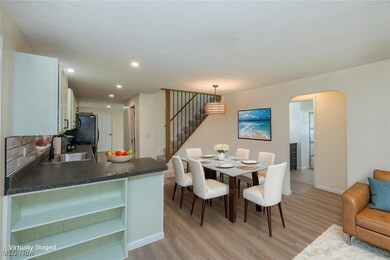
10062 Bryant Dr Columbia Station, OH 44028
Highlights
- Colonial Architecture
- No HOA
- Front Porch
- Deck
- 1 Car Garage
- Cooling System Mounted In Outer Wall Opening
About This Home
As of June 2025Welcome to this charming, move-in ready Cape Cod nestled in the heart of Columbia Station. This beautifully updated 4-bedroom, 2-bath home offers comfort, style, and functionality from the moment you arrive. A sprawling front porch invites you to sit back and relax, while the attached garage adds everyday convenience. Step inside to discover fresh paint and new flooring throughout, creating a bright and modern feel in every room. The updated eat-in kitchen features contemporary finishes, ample cabinetry, plenty of prep space, and comes complete with included appliances, making it a true centerpiece for gatherings and daily living. The main level also offers 2 spacious bedrooms, an updated full bath, a family room and a convenient laundry room. Upstairs, you'll find 2 additional bedrooms, a versatile loft area perfect for a home office or playroom, and another updated full bath. Outside, enjoy the privacy of a fully fenced backyard, complete with a deck ideal for entertaining, a large outbuilding perfect for car lovers w/ electric, and a storage shed providing plenty of extra space. Other features and updates: New Furnace, Sump Pump in Crawl Space, Upstairs mini splits new, gas range & a 1 year home warranty. This home truly has it all—comfort, updates, and a peaceful setting—ready for you to move right in and make it your own.
Last Agent to Sell the Property
EXP Realty, LLC. Brokerage Email: sylvia@incteamrealestate.com 216-316-1893 License #411497 Listed on: 04/21/2025

Home Details
Home Type
- Single Family
Est. Annual Taxes
- $3,399
Year Built
- Built in 1963
Lot Details
- 0.28 Acre Lot
- Lot Dimensions are 100x125
- Fenced
Parking
- 1 Car Garage
Home Design
- Colonial Architecture
- Fiberglass Roof
- Asphalt Roof
- Vinyl Siding
Interior Spaces
- 2,200 Sq Ft Home
- 2-Story Property
- Ceiling Fan
Kitchen
- Range
- Microwave
- Dishwasher
Bedrooms and Bathrooms
- 4 Bedrooms | 2 Main Level Bedrooms
- 2 Full Bathrooms
Outdoor Features
- Deck
- Patio
- Front Porch
Utilities
- Cooling System Mounted In Outer Wall Opening
- Forced Air Heating and Cooling System
- Heating System Uses Gas
Community Details
- No Home Owners Association
Listing and Financial Details
- Home warranty included in the sale of the property
- Assessor Parcel Number 12-00-020-113-012
Ownership History
Purchase Details
Home Financials for this Owner
Home Financials are based on the most recent Mortgage that was taken out on this home.Similar Homes in Columbia Station, OH
Home Values in the Area
Average Home Value in this Area
Purchase History
| Date | Type | Sale Price | Title Company |
|---|---|---|---|
| Fiduciary Deed | $325,000 | Infinity Title |
Mortgage History
| Date | Status | Loan Amount | Loan Type |
|---|---|---|---|
| Open | $325,760 | New Conventional | |
| Previous Owner | $100,000 | Credit Line Revolving | |
| Previous Owner | $71,326 | Unknown | |
| Previous Owner | $25,000 | Credit Line Revolving | |
| Previous Owner | $100,800 | Stand Alone Second | |
| Previous Owner | $15,000 | Credit Line Revolving |
Property History
| Date | Event | Price | Change | Sq Ft Price |
|---|---|---|---|---|
| 06/03/2025 06/03/25 | Sold | $325,000 | 0.0% | $148 / Sq Ft |
| 04/25/2025 04/25/25 | Pending | -- | -- | -- |
| 04/21/2025 04/21/25 | For Sale | $325,000 | -- | $148 / Sq Ft |
Tax History Compared to Growth
Tax History
| Year | Tax Paid | Tax Assessment Tax Assessment Total Assessment is a certain percentage of the fair market value that is determined by local assessors to be the total taxable value of land and additions on the property. | Land | Improvement |
|---|---|---|---|---|
| 2024 | $3,399 | $78,981 | $26,240 | $52,742 |
| 2023 | $2,754 | $55,902 | $16,884 | $39,018 |
| 2022 | $2,686 | $55,902 | $16,884 | $39,018 |
| 2021 | $2,714 | $55,902 | $16,884 | $39,018 |
| 2020 | $2,546 | $47,050 | $14,210 | $32,840 |
| 2019 | $2,531 | $47,050 | $14,210 | $32,840 |
| 2018 | $2,589 | $47,050 | $14,210 | $32,840 |
| 2017 | $2,624 | $44,850 | $9,370 | $35,480 |
| 2016 | $2,643 | $44,850 | $9,370 | $35,480 |
| 2015 | $2,682 | $44,850 | $9,370 | $35,480 |
| 2014 | $2,598 | $43,270 | $9,370 | $33,900 |
| 2013 | $2,607 | $43,270 | $9,370 | $33,900 |
Agents Affiliated with this Home
-
Sylvia Incorvaia

Seller's Agent in 2025
Sylvia Incorvaia
EXP Realty, LLC.
(216) 316-1893
2,685 Total Sales
-
Elona Smurgun
E
Buyer's Agent in 2025
Elona Smurgun
Coldwell Banker Schmidt Realty
(216) 952-7740
19 Total Sales
Map
Source: MLS Now
MLS Number: 5115386
APN: 12-00-020-113-012
- 10204 Valleyview Dr
- 8748 Bottle Brush Dr
- 8896 Firethorne Dr
- 8981 Leatherleaf Dr
- 9760 Tannery Way
- 23504 Marshcreek Way
- 23509 Marshcreek Way Unit S/L 77
- 23275 Chandlers Ln
- 8599 Marks Rd
- 23004 Chandlers Ln Unit 107
- 23004 Chandlers Ln Unit 4-344
- 23004 Chandlers Ln Unit 225
- 23135 Grist Mill Ct Unit 29C
- 23003 Chandlers Ln Unit 219
- 23003 Chandlers Ln Unit 339
- 580 Merrimak Dr
- 771 Trotter Ln
- 23002 Chandlers Ln Unit 101
- 23002 Chandlers Ln Unit 102
- 9384 N Marks Rd
