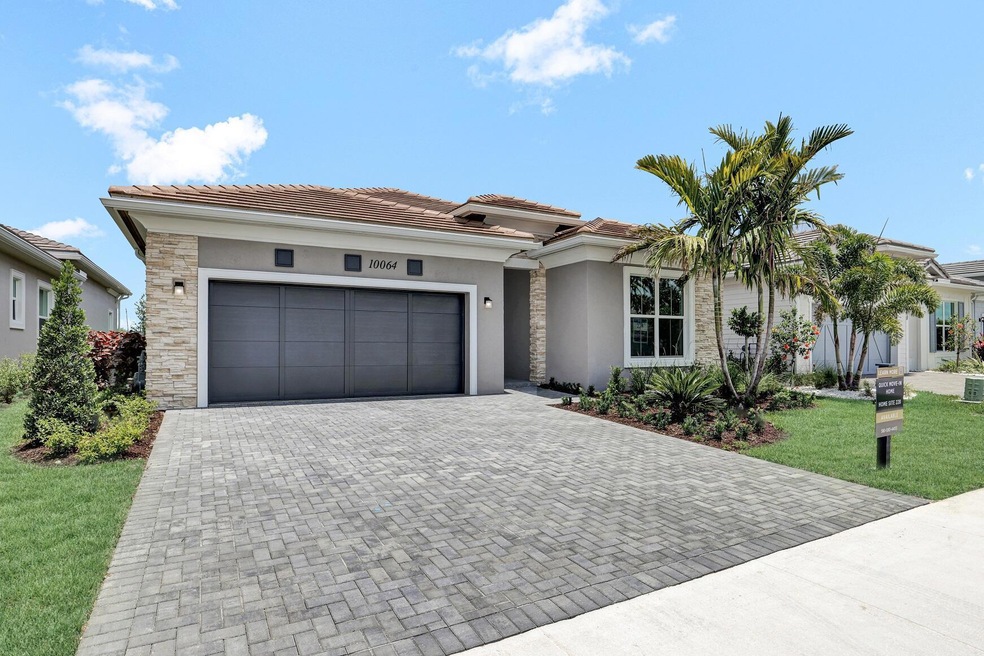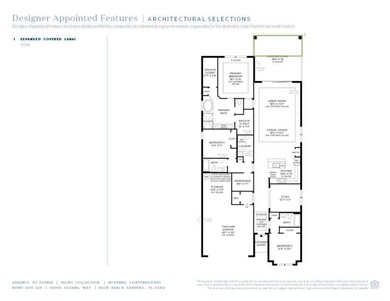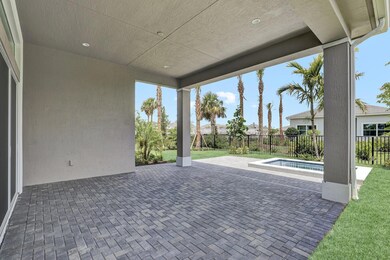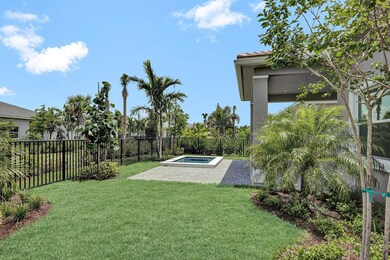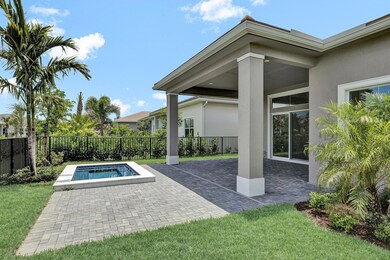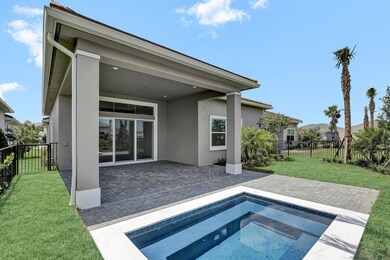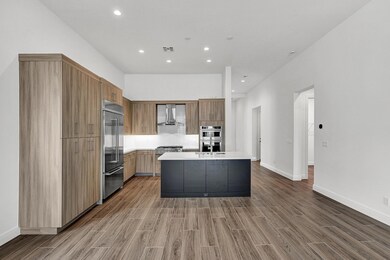10064 Driftwood Way Palm Beach Gardens, FL 33412
Avenir NeighborhoodEstimated payment $5,559/month
Highlights
- Community Cabanas
- New Construction
- Clubhouse
- Gated with Attendant
- Active Adult
- High Ceiling
About This Home
This McKenna home is stunning, boasting a striking Contemporary elevation with sophisticated veneer stone exterior that sets the tone for elegance. As you enter, you're welcomed by a coffered foyer with soaring ceilings, leading to an expansive 3-bedroom, 3-bathroom open-concept floorplan designed for both comfort and style.The entire home is adorned with exquisite porcelain tile flooring, providing a seamless flow throughout. The kitchen is a true standout, featuring quartz countertops, pantry, and upgraded appliances -- perfect for entertaining family and friends.Step outside onto your expanded covered lanai with luxurious in-ground spa, offering the perfect setting for relaxation. Located in Regency at Avenir, a manned-gate 55+ active adult community with large private clubhouse.
Home Details
Home Type
- Single Family
Est. Annual Taxes
- $4,892
Year Built
- Built in 2025 | New Construction
Lot Details
- 6,499 Sq Ft Lot
- Lot Dimensions are 50x130
- Fenced
- Sprinkler System
- Property is zoned PDA(ci
HOA Fees
- $412 Monthly HOA Fees
Parking
- 2 Car Attached Garage
- Garage Door Opener
- Driveway
Home Design
- Flat Roof Shape
- Tile Roof
- Concrete Roof
Interior Spaces
- 2,429 Sq Ft Home
- 1-Story Property
- High Ceiling
- Entrance Foyer
- Great Room
- Florida or Dining Combination
- Den
- Tile Flooring
Kitchen
- Eat-In Kitchen
- Built-In Oven
- Gas Range
- Microwave
- Dishwasher
- Disposal
Bedrooms and Bathrooms
- 3 Bedrooms
- Walk-In Closet
- 3 Full Bathrooms
- Dual Sinks
- Separate Shower in Primary Bathroom
Laundry
- Laundry Room
- Dryer
- Washer
- Laundry Tub
Home Security
- Home Security System
- Impact Glass
Pool
- In Ground Spa
- Gunite Spa
Outdoor Features
- Patio
Utilities
- Central Heating and Cooling System
- Gas Water Heater
Listing and Financial Details
- Assessor Parcel Number 52414210010002280
Community Details
Overview
- Active Adult
- Association fees include ground maintenance, recreation facilities, security
- Built by Toll Brothers
- Avenir Site Plan 2 Pod Subdivision, Mckenna Contemporary Floorplan
Amenities
- Clubhouse
- Game Room
Recreation
- Tennis Courts
- Community Basketball Court
- Pickleball Courts
- Bocce Ball Court
- Community Cabanas
- Community Pool
- Community Spa
Security
- Gated with Attendant
Map
Home Values in the Area
Average Home Value in this Area
Tax History
| Year | Tax Paid | Tax Assessment Tax Assessment Total Assessment is a certain percentage of the fair market value that is determined by local assessors to be the total taxable value of land and additions on the property. | Land | Improvement |
|---|---|---|---|---|
| 2024 | $4,892 | $75,867 | -- | -- |
| 2023 | $4,248 | $68,970 | $0 | $0 |
| 2022 | $4,201 | $62,700 | $0 | $0 |
| 2021 | $3,821 | $57,000 | $57,000 | $0 |
| 2020 | $3,606 | $52,000 | $52,000 | $0 |
Property History
| Date | Event | Price | List to Sale | Price per Sq Ft |
|---|---|---|---|---|
| 10/01/2025 10/01/25 | Price Changed | $899,000 | -2.7% | $370 / Sq Ft |
| 07/01/2025 07/01/25 | For Sale | $924,000 | -- | $380 / Sq Ft |
Source: BeachesMLS
MLS Number: R11134247
APN: 52-41-42-10-01-000-2280
- 10109 Driftwood Way
- 10151 Driftwood Way
- 12166 Arbordale Way
- 10141 Riverstone Way
- 10145 Riverstone Way
- 10005 Driftwood Way
- 12188 Arbordale Way
- 9998 Regency Way
- 9991 Seagrass Way
- 10171 Riverstone Way
- 10184 Riverstone Way
- 10050 Regency Way
- 10036 Seagrass Way
- 10033 Regency Way
- 9976 Seagrass Way
- 9901 Regency Way
- 10213 Riverstone Way
- 9964 Seagrass Way
- Samantha Plan at Regency at Avenir - Palms Collection
- Isabella Plan at Regency at Avenir - Tradewinds Collection
- 9901 Regency Way
- 10044 Timber Creek Way
- 12526 Solana Bay Cir
- 12468 Nautilus Cir
- 12476 Nautilus Cir Unit 12476
- 12549 Nautilus Cir
- 12724 Nautilus Cir
- 12542 Nautilus Cir
- 12466 Solana Bay Cir
- 12325 Frontline Ln
- 12719 Nautilus Cir
- 12470 Solana Bay Cir
- 10405 Northbrook Cir
- 12413 Solana Bay Cir
- 10369 Northbrook Cir
- 12680 Nautilus Cir
- 12421 Banner Ct
- 10904 Stellar Cir
- 12884 Wingspan Ct
- 13072 Feathering Way
