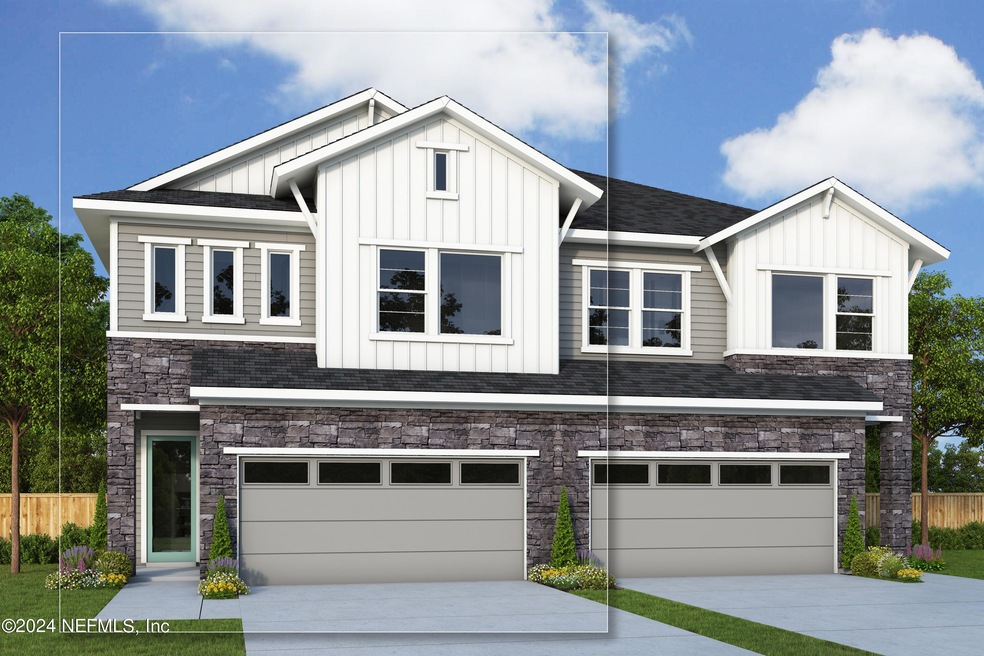
10065 Element Rd Jacksonville, FL 32256
eTown NeighborhoodHighlights
- Under Construction
- Loft
- Central Heating and Cooling System
- Atlantic Coast High School Rated A-
- Home Office
- Dining Room
About This Home
As of October 2024Rosamond plan
Last Agent to Sell the Property
WEEKLEY HOMES REALTY License #3322975 Listed on: 05/06/2024
Townhouse Details
Home Type
- Townhome
Est. Annual Taxes
- $2,655
Year Built
- Built in 2024 | Under Construction
HOA Fees
- $240 Monthly HOA Fees
Parking
- 2 Car Garage
- Garage Door Opener
Home Design
- Wood Frame Construction
- Shingle Roof
Interior Spaces
- 2,367 Sq Ft Home
- 2-Story Property
- Family Room
- Dining Room
- Home Office
- Loft
- Vinyl Flooring
Kitchen
- Gas Cooktop
- <<microwave>>
- Dishwasher
- Disposal
Bedrooms and Bathrooms
- 3 Bedrooms
Home Security
Schools
- Mandarin Oaks Elementary School
- Twin Lakes Academy Middle School
- Atlantic Coast High School
Utilities
- Central Heating and Cooling System
- Gas Water Heater
Community Details
Overview
- Etown Subdivision
Security
- Fire and Smoke Detector
Ownership History
Purchase Details
Home Financials for this Owner
Home Financials are based on the most recent Mortgage that was taken out on this home.Similar Homes in Jacksonville, FL
Home Values in the Area
Average Home Value in this Area
Purchase History
| Date | Type | Sale Price | Title Company |
|---|---|---|---|
| Warranty Deed | $544,900 | Town Square Title |
Mortgage History
| Date | Status | Loan Amount | Loan Type |
|---|---|---|---|
| Open | $435,887 | New Conventional |
Property History
| Date | Event | Price | Change | Sq Ft Price |
|---|---|---|---|---|
| 06/27/2025 06/27/25 | Price Changed | $499,000 | -1.2% | $211 / Sq Ft |
| 05/23/2025 05/23/25 | For Sale | $505,000 | -7.3% | $213 / Sq Ft |
| 10/16/2024 10/16/24 | Sold | $544,860 | 0.0% | $230 / Sq Ft |
| 05/06/2024 05/06/24 | Pending | -- | -- | -- |
| 05/06/2024 05/06/24 | For Sale | $544,860 | -- | $230 / Sq Ft |
Tax History Compared to Growth
Tax History
| Year | Tax Paid | Tax Assessment Tax Assessment Total Assessment is a certain percentage of the fair market value that is determined by local assessors to be the total taxable value of land and additions on the property. | Land | Improvement |
|---|---|---|---|---|
| 2025 | $2,655 | $416,466 | $60,000 | $356,466 |
| 2024 | -- | $60,000 | $60,000 | -- |
| 2023 | -- | -- | -- | -- |
Agents Affiliated with this Home
-
MARIA PARROTT

Seller's Agent in 2025
MARIA PARROTT
EXP REALTY LLC
(205) 902-1469
1 in this area
62 Total Sales
-
Robert St. Pierre
R
Seller's Agent in 2024
Robert St. Pierre
WEEKLEY HOMES REALTY
(727) 642-6117
155 in this area
1,210 Total Sales
Map
Source: realMLS (Northeast Florida Multiple Listing Service)
MLS Number: 2024165
APN: 167776-3010
- 10220 Element Rd
- 10218 Element Rd
- 10216 Element Rd
- 10214 Element Rd
- 10163 Element Rd
- 10165 Element Rd
- 10157 Element Rd
- 10155 Element Rd
- 10147 Element Rd
- 10149 Element Rd
- 10141 Element Rd
- 10139 Element Rd
- 10133 Element Rd
- 10131 Element Rd
- 10125 Element Rd
- 10123 Element Rd
- 10266 Element Rd
- 9921 Element Rd
- 9925 Element Rd
- 9925 Element Rd
