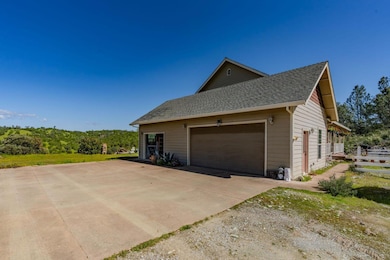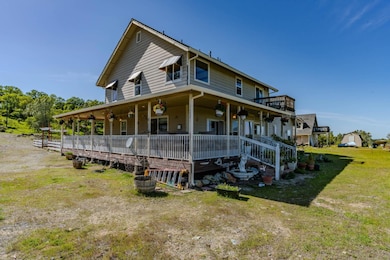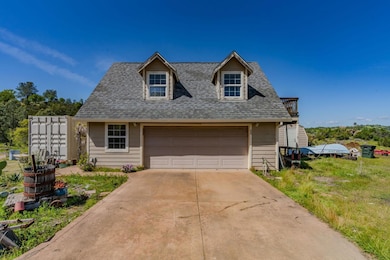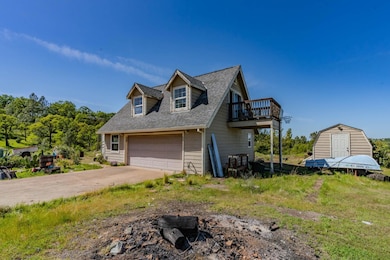
$520,000
- 3 Beds
- 3.5 Baths
- 1,930 Sq Ft
- 104 S Church St
- Ione, CA
CHARM and POTENTIAL ABOUND! This enchanting Victorian will surely delight all of your senses with the captivating wall paper, vintage built-ins, ornate crown molding, original wood doors, plaster walls, intricately textured ceilings, balcony's, bead-board wainscotting, curved staircase, stained glass, and claw-foot bathtubs. Plenty of space and well thought out floor plan with 3 bedrooms, each
Jenny Peckinpaugh Village Real Estate






